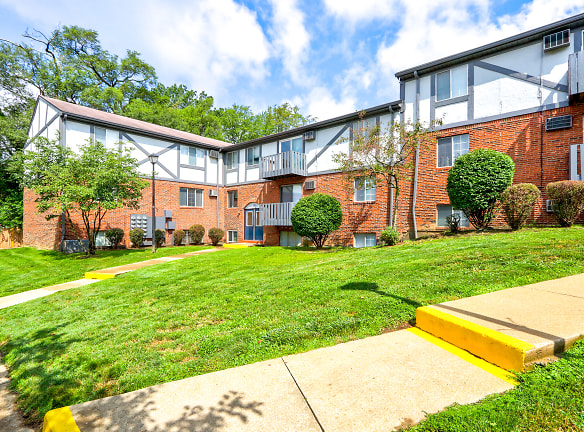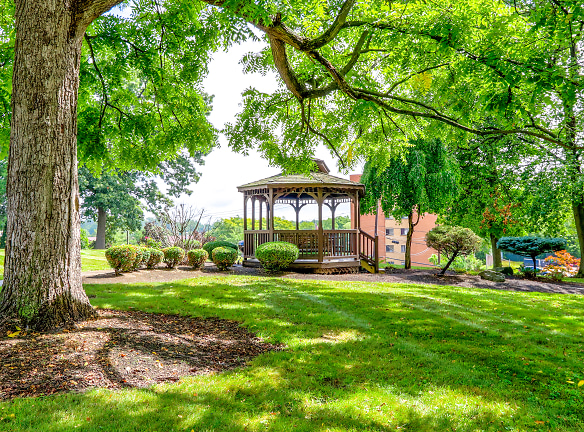- Home
- Ohio
- Canton
- Apartments
- Case Mansion Flats Apartments
$560+per month
Case Mansion Flats Apartments
1717 Market Ave N
Canton, OH 44714
Studio-2 bed, 1.5 bath • 432+ sq. ft.
6 Units Available
Managed by 5 West Group LLC
Quick Facts
Property TypeApartments
Deposit$--
NeighborhoodNorth Central Canton
Application Fee35
Lease Terms
12-Month
Pets
Dogs Allowed, Cats Allowed
* Dogs Allowed Call for details Weight Restriction: 40 lbs Deposit: $--, Cats Allowed Call for details Weight Restriction: 40 lbs Deposit: $--
Description
Case Mansion Flats
At The Heights you will enjoy a park-like setting with impeccably landscaped grounds, picnic areas, a beautiful gazebo for outdoor entertaining, and a serene sitting area including a water feature. There is even a playground for our youngest residents. Just moments from the conveniences of downtown, you'll have ready access to nearby shopping, schools, dining, and entertainment.
There is a convenient updated laundry facility and our on-site caring Management and Service Team are available 24/7 to assist with all your needs. Call The Heights today to visit your next home!
Water fee charge $45 depending on amount of bedrooms and occupants
There is a convenient updated laundry facility and our on-site caring Management and Service Team are available 24/7 to assist with all your needs. Call The Heights today to visit your next home!
Water fee charge $45 depending on amount of bedrooms and occupants
Floor Plans + Pricing
Studio

$560+
Studio, 1 ba
432+ sq. ft.
Terms: Per Month
Deposit: Please Call
1 Bedroom

$675+
1 bd, 1 ba
495+ sq. ft.
Terms: Per Month
Deposit: Please Call
1 Bedroom Deluxe

$700+
1 bd, 1 ba
594+ sq. ft.
Terms: Per Month
Deposit: Please Call
1 Bedroom Large

$725+
1 bd, 1 ba
690+ sq. ft.
Terms: Per Month
Deposit: Please Call
2 Bedroon Standard

$710+
2 bd, 1 ba
875+ sq. ft.
Terms: Per Month
Deposit: Please Call
2 Bedroom Deluxe

$900+
2 bd, 1 ba
1056+ sq. ft.
Terms: Per Month
Deposit: Please Call
2 Bedroom Super Deluxe

$925+
2 bd, 1.5 ba
1100+ sq. ft.
Terms: Per Month
Deposit: Please Call
Floor plans are artist's rendering. All dimensions are approximate. Actual product and specifications may vary in dimension or detail. Not all features are available in every rental home. Prices and availability are subject to change. Rent is based on monthly frequency. Additional fees may apply, such as but not limited to package delivery, trash, water, amenities, etc. Deposits vary. Please see a representative for details.
Manager Info
5 West Group LLC
Sunday
Closed. Tours by appointment only
Monday
09:00 AM - 05:00 PM
Tuesday
09:00 AM - 05:00 PM
Wednesday
09:00 AM - 05:00 PM
Thursday
09:00 AM - 05:00 PM
Friday
09:00 AM - 05:00 PM
Saturday
Closed. Tours by appointment only
Schools
Data by Greatschools.org
Note: GreatSchools ratings are based on a comparison of test results for all schools in the state. It is designed to be a starting point to help parents make baseline comparisons, not the only factor in selecting the right school for your family. Learn More
Features
Interior
Air Conditioning
Balcony
Cable Ready
Dishwasher
Smoke Free
Patio
Refrigerator
Community
Accepts Credit Card Payments
Accepts Electronic Payments
Emergency Maintenance
Individual Leases
Laundry Facility
Playground
Public Transportation
On Site Maintenance
On Site Management
Non-Smoking
Other
Breathtaking Balcony Views
Historic Tudor-Style Architecture
Plush, Cozy Wall-to-Wall Carpeting
Open Designer Interiors
Fully-Equipped Kitchen Appliances
BRAND NEW Ceiling Fans and Lighting
Individually Controlled Heating & Cooling
Picnic Areas with Grills Gazebo
Beautiful Courtyards with Mature Trees & Gardens
Serene Sitting Areas with Gazebo
Spectacular Waterfall
I-77 and Route 62 Minutes Away
Close to Art District & First Friday
SARTA Bus Stop at Your Driveway
Large Well-Lit Parking Lot
24 Hour Emergency Maintenance
Updated Laundry Facility
We take fraud seriously. If something looks fishy, let us know.

