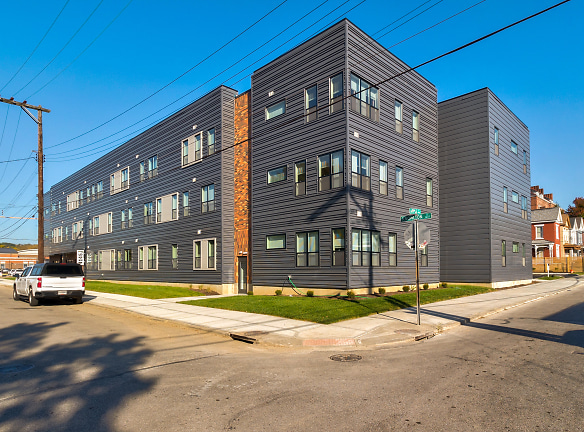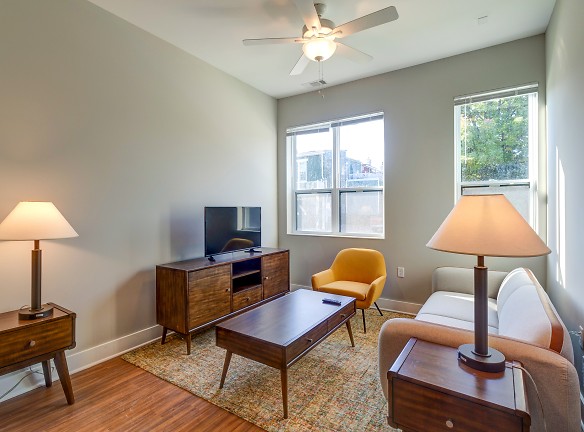- Home
- Ohio
- Cincinnati
- Apartments
- John Arthur Flats Apartments
$946+per month
John Arthur Flats Apartments
4145 Apple St
Cincinnati, OH 45223
Studio-2 bed, 1 bath • 460+ sq. ft.
7 Units Available
Managed by Pennrose Management Company
Quick Facts
Property TypeApartments
Deposit$--
NeighborhoodNorthside
Application Fee25
Lease Terms
12-Month
Pets
Dogs Allowed, Cats Allowed
* Dogs Allowed Restrictions apply, Cats Allowed
Description
John Arthur Flats
John Arthur Flats is Now Leasing! John Arthur Flats is the first LGBTQ+ friendly 55+ senior affordable housing development in Cincinnati. It contains 57 newly constructed studio, 1- and 2-bedroom apartments affordable to seniors ranging from 30% AMI to 60% AMI. This 3-story elevator served building is in an ideal walkable location with easy access to the Northside business district, McKie Recreation Center and many other nearby amenities.
For many LGBTQ older adults, the social stigma they?ve experienced and the added stress of dealing with decades of discrimination can put them at greater risk of physical and mental illnesses, experiencing higher rates of poverty and suffering higher rates of housing discrimination. Innovative housing solutions like John Arthur Flats respond to this need, providing a safe and welcoming environment for seniors to age in place in community. All are welcome to apply!
For many LGBTQ older adults, the social stigma they?ve experienced and the added stress of dealing with decades of discrimination can put them at greater risk of physical and mental illnesses, experiencing higher rates of poverty and suffering higher rates of housing discrimination. Innovative housing solutions like John Arthur Flats respond to this need, providing a safe and welcoming environment for seniors to age in place in community. All are welcome to apply!
Floor Plans + Pricing
EA

$946
Studio, 1 ba
460+ sq. ft.
Terms: Per Month
Deposit: Please Call
2 EA

$946
Studio, 1 ba
460+ sq. ft.
Terms: Per Month
Deposit: Please Call
1 C

$1,016
1 bd, 1 ba
557+ sq. ft.
Terms: Per Month
Deposit: Please Call
1 A

$1,016
1 bd, 1 ba
566+ sq. ft.
Terms: Per Month
Deposit: Please Call
1 B

$1,016
1 bd, 1 ba
584+ sq. ft.
Terms: Per Month
Deposit: Please Call
2 A

$1,212
2 bd, 1 ba
808+ sq. ft.
Terms: Per Month
Deposit: Please Call
2 B

$1,212
2 bd, 1 ba
819+ sq. ft.
Terms: Per Month
Deposit: Please Call
Floor plans are artist's rendering. All dimensions are approximate. Actual product and specifications may vary in dimension or detail. Not all features are available in every rental home. Prices and availability are subject to change. Rent is based on monthly frequency. Additional fees may apply, such as but not limited to package delivery, trash, water, amenities, etc. Deposits vary. Please see a representative for details.
Manager Info
Pennrose Management Company
Sunday
Closed.
Monday
09:00 AM - 05:00 PM
Tuesday
09:00 AM - 05:00 PM
Wednesday
09:00 AM - 05:00 PM
Thursday
09:00 AM - 05:00 PM
Friday
09:00 AM - 05:00 PM
Saturday
Closed.
Schools
Data by Greatschools.org
Note: GreatSchools ratings are based on a comparison of test results for all schools in the state. It is designed to be a starting point to help parents make baseline comparisons, not the only factor in selecting the right school for your family. Learn More
Features
Interior
Air Conditioning
Refrigerator
Community
Fitness Center
Pet Friendly
Lifestyles
Pet Friendly
Income Restricted
Other
Inviting resident lounge
Laundry room on-site
Outdoor terrace
Picnic area
Pet playground
Wellness suite
Professionally landscaped grounds
On-site professional management team
Service oriented maintenance with 24-hour emergency call service
Modern kitchen including electric range, dishwasher
Spacious closets
Carpeted bedrooms, vinyl living areas
Ceramic-tiled baths
Central A/C
Pet-friendly (restrictions apply)
We take fraud seriously. If something looks fishy, let us know.

