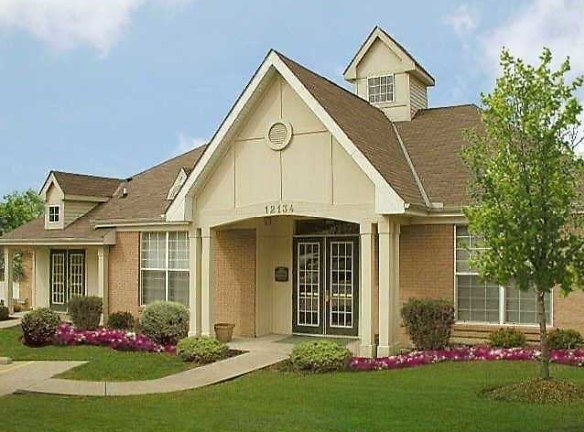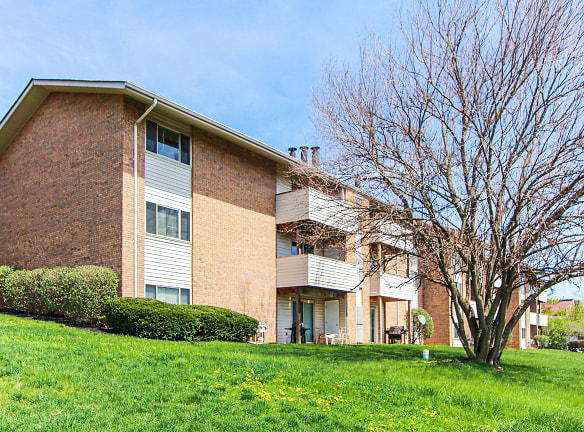- Home
- Ohio
- Cincinnati
- Apartments
- The Pines/The Reserve At The Pines Apartments
$890+per month
The Pines/The Reserve At The Pines Apartments
12134 Midpines Dr
Cincinnati, OH 45241
1-3 bed, 1-2 bath • 525+ sq. ft.
1 Unit Available
Managed by Rookwood Properties
Quick Facts
Property TypeApartments
Deposit$--
Application Fee50
Lease Terms
Deposits, Fees & Utilities:$25.00 non-refundable application fee per adult$200.00 security deposit with good creditGE & P&G applicants with good credit, the security deposit will be waived$300.00 Pet Deposit 1 Pet - monthly Fee $25.00 per month; Weight limit (50lbs)$400.00 Pet Deposit 2 Pets - monthly Fee $50.00 per month; Weight limit (50lbs)
Pets
Dogs Allowed, Cats Allowed
* Dogs Allowed No weight limit - We LOVE all pets! Deposit: $--, Cats Allowed Call for policy Deposit: $--
Description
The Pines/The Reserve at The Pines
The Reserve offers upscale one, two and 3 bedroom floorplans some with cathedral ceilings, gas fireplaces, built in microwaves, washer and dryer hookups, separate dining rooms, sprinkler system, private entrances and wooded views. Our three bedroom townhomes also include an attached one car garage. We also offer detached one car garages and carports for our apartment residents. We invite you to visit us today!
Floor Plans + Pricing
Pines Efficiency

$890+
1 bd, 1 ba
525+ sq. ft.
Terms: Per Month
Deposit: Please Call
Pines Lg1B1B

$1,015+
1 bd, 1 ba
714+ sq. ft.
Terms: Per Month
Deposit: Please Call
Reserve 1B1B

$1,235+
1 bd, 1 ba
726+ sq. ft.
Terms: Per Month
Deposit: Please Call
Reserve 1B1B Del.

$1,265+
1 bd, 1 ba
830+ sq. ft.
Terms: Per Month
Deposit: Please Call
Reserve 2B1B

$1,455+
2 bd, 1 ba
937+ sq. ft.
Terms: Per Month
Deposit: Please Call
Pines 2B1B

$1,100+
2 bd, 1 ba
970+ sq. ft.
Terms: Per Month
Deposit: Please Call
Pines 2B 1.5B

$1,135+
2 bd, 1.5 ba
970+ sq. ft.
Terms: Per Month
Deposit: Please Call
Reserve 2B1B Del.

$1,570+
2 bd, 1 ba
1046+ sq. ft.
Terms: Per Month
Deposit: Please Call
Reserve 2B2B

$1,615+
2 bd, 2 ba
1080+ sq. ft.
Terms: Per Month
Deposit: Please Call
Pines Lg 2B 1.5B

$1,175+
2 bd, 1.5 ba
1090+ sq. ft.
Terms: Per Month
Deposit: Please Call
Reserve 2B2B Del.

$1,650+
2 bd, 2 ba
1189+ sq. ft.
Terms: Per Month
Deposit: Please Call
Reserve 2B2B Front/Back

$1,680+
2 bd, 2 ba
1228+ sq. ft.
Terms: Per Month
Deposit: Please Call
Reserve 3B2B

$1,795+
3 bd, 2 ba
1355+ sq. ft.
Terms: Per Month
Deposit: Please Call
Reserve 3B2B Del

$1,825+
3 bd, 2 ba
1378+ sq. ft.
Terms: Per Month
Deposit: Please Call
Reserve 3B 2.5B Townhouse

$2,240+
3 bd, 2.5 ba
1540+ sq. ft.
Terms: Per Month
Deposit: Please Call
Pines 3B1&2.5B

$1,510+
3 bd, 1 ba
1590+ sq. ft.
Terms: Per Month
Deposit: Please Call
Floor plans are artist's rendering. All dimensions are approximate. Actual product and specifications may vary in dimension or detail. Not all features are available in every rental home. Prices and availability are subject to change. Rent is based on monthly frequency. Additional fees may apply, such as but not limited to package delivery, trash, water, amenities, etc. Deposits vary. Please see a representative for details.
Manager Info
Rookwood Properties
Sunday
Closed.
Monday
10:00 AM - 05:30 PM
Tuesday
10:00 AM - 05:30 PM
Wednesday
10:00 AM - 05:30 PM
Thursday
10:00 AM - 05:30 PM
Friday
10:00 AM - 05:30 PM
Saturday
10:00 AM - 04:00 PM
Schools
Data by Greatschools.org
Note: GreatSchools ratings are based on a comparison of test results for all schools in the state. It is designed to be a starting point to help parents make baseline comparisons, not the only factor in selecting the right school for your family. Learn More
Features
Interior
Disability Access
Air Conditioning
Balcony
Cable Ready
Ceiling Fan(s)
Dishwasher
Fireplace
Garden Tub
Microwave
Oversized Closets
Some Paid Utilities
Vaulted Ceilings
View
Washer & Dryer Connections
Garbage Disposal
Refrigerator
Community
Clubhouse
Emergency Maintenance
Extra Storage
Fitness Center
High Speed Internet Access
Laundry Facility
Playground
Swimming Pool
Wireless Internet Access
Other
Fully equipped kitchens
Woodburning and gas fireplaces
Extra storage/oversized closets
Separate dining area
On-site laundry facilities
24-hour emergency maintenance
Picnic area with grills
Central air/gas heat
Refreshing swimming pool
Large individual balconies and patios
Professionally managed
Cats allowed
Walk to shopping and restaurants
Next to nature preserve
Mature, tree-lined landscape
We take fraud seriously. If something looks fishy, let us know.

