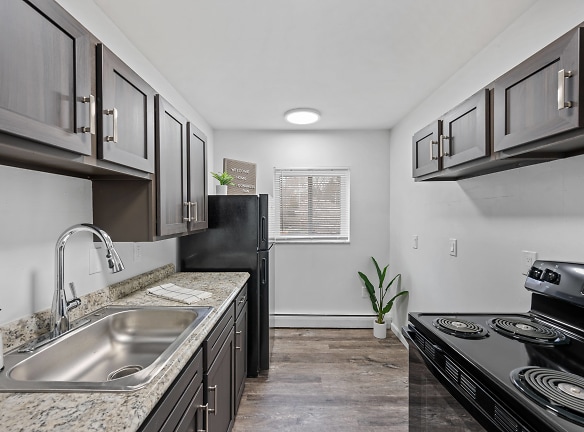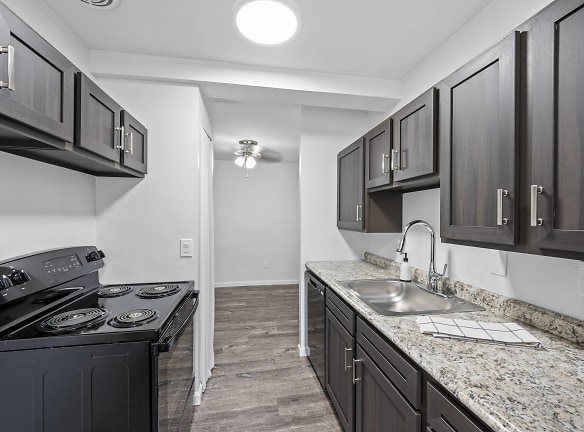- Home
- Ohio
- Cincinnati
- Apartments
- Congress Run Apartments
Contact Property
$1,099+per month
Congress Run Apartments
361 375 W Galbraith Rd
Cincinnati, OH 45215
1-2 bed, 1.5 bath • 567+ sq. ft.
7 Units Available
Managed by Towne Properties Asset Management Co. Ltd. (Agent)
Quick Facts
Property TypeApartments
Deposit$--
NeighborhoodHartwell
Lease Terms
6-Month, 7-Month, 8-Month, 9-Month, 10-Month, 11-Month, 12-Month
Pets
Cats Allowed, Dogs Allowed
* Cats Allowed, Dogs Allowed
Description
Congress Run Apartments
This attractive apartment community in Cincinnati offers a peaceful retreat in a valley of lush forest, surrounded by the tranquil Congress Run stream. With fabulous room-sized wood decks and unique home-like floor plans, our property provides a serene and secluded living experience.
At our property, we prioritize convenience and comfort. We offer a range of amenities to enhance your daily life, including heat and water included in rent, air conditioning, and high-speed internet access. Our on-site maintenance and management teams are readily available to address any concerns or issues that may arise.
We also understand the importance of our furry friends, which is why pet members of the family are welcome here. In addition to our pet-friendly environment, we have a pet park where your four-legged companions can play and socialize.
With its spacious units, large wooden decks, and wooded views, our property provides a peaceful and scenic atmosphere that is hard to find elsewhere. Whether you prefer to relax on your balcony or take advantage of the picnic area, there are plenty of opportunities to enjoy the natural beauty that surrounds our community.
With its serene location and abundance of amenities, our Cincinnati apartment community offers a quiet and comfortable lifestyle. Discover the perfect balance of nature and convenience at 361-375 W Galbraith Rd.
Floor Plans + Pricing
1 bed 1 bath

$1,099
1 bd, 1 ba
567+ sq. ft.
Terms: Per Month
Deposit: Please Call
2 bed1 bath

2 bd, 1 ba
757+ sq. ft.
Terms: Per Month
Deposit: Please Call
2 bed 1.5 bath

2 bd, 1.5 ba
788+ sq. ft.
Terms: Per Month
Deposit: Please Call
2 bed 1.5 bath

$1,349+
2 bd, 1.5 ba
1000+ sq. ft.
Terms: Per Month
Deposit: Please Call
Floor plans are artist's rendering. All dimensions are approximate. Actual product and specifications may vary in dimension or detail. Not all features are available in every rental home. Prices and availability are subject to change. Rent is based on monthly frequency. Additional fees may apply, such as but not limited to package delivery, trash, water, amenities, etc. Deposits vary. Please see a representative for details.
Manager Info
Towne Properties Asset Management Co. Ltd. (Agent)
Monday
09:00 AM - 05:00 PM
Tuesday
09:00 AM - 05:00 PM
Wednesday
09:00 AM - 05:00 PM
Thursday
09:00 AM - 05:00 PM
Friday
09:00 AM - 05:00 PM
Schools
Data by Greatschools.org
Note: GreatSchools ratings are based on a comparison of test results for all schools in the state. It is designed to be a starting point to help parents make baseline comparisons, not the only factor in selecting the right school for your family. Learn More
Features
Interior
Short Term Available
Air Conditioning
Balcony
Cable Ready
Ceiling Fan(s)
Dishwasher
Microwave
New/Renovated Interior
Oversized Closets
View
Garbage Disposal
Patio
Refrigerator
Community
Accepts Credit Card Payments
Accepts Electronic Payments
Emergency Maintenance
High Speed Internet Access
Laundry Facility
Pet Park
Wireless Internet Access
On Site Maintenance
On Site Management
Pet Friendly
Lifestyles
Pet Friendly
Other
Off Street Parking
Carport
On-Site Laundry Facilities
Bark Park
Picnic Area
We take fraud seriously. If something looks fishy, let us know.

