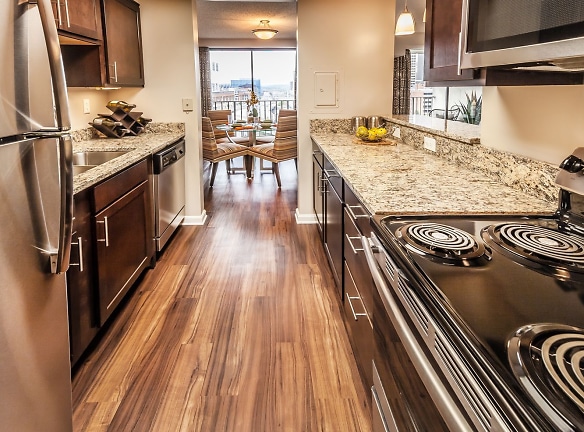- Home
- Ohio
- Cincinnati
- Apartments
- One Lytle Place Apartments
Contact Property
$1,034+per month
One Lytle Place Apartments
621 E Mehring Way
Cincinnati, OH 45202
Studio-2 bed, 1-2 bath • 485+ sq. ft.
9 Units Available
Managed by Barrett & Stokely
Quick Facts
Property TypeApartments
Deposit$--
NeighborhoodCentral Business District
Lease Terms
12-Month
Pets
Cats Allowed, Dogs Allowed
* Cats Allowed Cat Restrictions: Monthly pet rent is per pet; one-time pet fee is per apartment. Dog Restrictions: Maximum of 2 pets per home. Our pet-friendly apartments welcome most breeds of dogs. However, because certain dogs do not thrive in a community environment, we cannot accommodate the following breeds or mixes: Akita, American Staffordshire Terrier, Bull Terrier, Chow, Doberman, German Shepherd, Husky, Pit Bull, Presa Canario, Rottweiler and Wolf Hybrid., Dogs Allowed Cat Restrictions: Monthly pet rent is per pet; one-time pet fee is per apartment. Dog Restrictions: Maximum of 2 pets per home. Our pet-friendly apartments welcome most breeds of dogs. However, because certain dogs do not thrive in a community environment, we cannot accommodate the following breeds or mixes: Akita, American Staffordshire Terrier, Bull Terrier, Chow, Doberman, German Shepherd, Husky, Pit Bull, Presa Canario, Rottweiler and Wolf Hybrid.
Description
One Lytle Place Apartments
Cincinnati's Premier Riverfront Community!Situated along the Ohio River in downtown Cincinnati, One Lytle Place is the only riverfront luxury rental community in the city.Our high-rise community offers 1- and 2-bedroom homes in eleven spacious floor plans, many with beautiful new interiors and panoramic views. Both you and your pets will feel right at home.
Floor Plans + Pricing
Studio

$1,084
Studio, 1 ba
485+ sq. ft.
Terms: Per Month
Deposit: $250
The Taylor - 1C

$1,034+
1 bd, 1 ba
500+ sq. ft.
Terms: Per Month
Deposit: $250
The Bicentennial

$1,320+
1 bd, 1 ba
583+ sq. ft.
Terms: Per Month
Deposit: $250
The Taylor - 1H

$1,360
1 bd, 1 ba
585+ sq. ft.
Terms: Per Month
Deposit: $250
The Lytle

$1,344+
1 bd, 1 ba
665+ sq. ft.
Terms: Per Month
Deposit: $250
The Adams

$1,374+
1 bd, 1 ba
725+ sq. ft.
Terms: Per Month
Deposit: $250
The General - 2B

$1,554
2 bd, 2 ba
775+ sq. ft.
Terms: Per Month
Deposit: $250
The Taylor - 1F

$1,520
1 bd, 1 ba
790+ sq. ft.
Terms: Per Month
Deposit: $250
The Freedom

$1,504
1 bd, 1 ba
800+ sq. ft.
Terms: Per Month
Deposit: $250
The Taft

$1,369+
1 bd, 1 ba
847+ sq. ft.
Terms: Per Month
Deposit: $250
The Taylor - 1G

$1,520
1 bd, 1 ba
850+ sq. ft.
Terms: Per Month
Deposit: $250
The Cosmopolitan

$1,384+
1 bd, 1 ba
947+ sq. ft.
Terms: Per Month
Deposit: $250
The Taylor - 1D

$1,334
1 bd, 1 ba
955+ sq. ft.
Terms: Per Month
Deposit: $250
The Taylor - 1E

$1,540
1 bd, 1 ba
1005+ sq. ft.
Terms: Per Month
Deposit: $250
The Cincy

$1,409+
1 bd, 1 ba
1013+ sq. ft.
Terms: Per Month
Deposit: $250
The General - 2C

$1,784
2 bd, 2 ba
1060+ sq. ft.
Terms: Per Month
Deposit: $250
The General - 2A

$1,804
2 bd, 2 ba
1080+ sq. ft.
Terms: Per Month
Deposit: $250
The Washington

$1,804+
2 bd, 2 ba
1254+ sq. ft.
Terms: Per Month
Deposit: $250
The Sawyer

$1,909+
2 bd, 2 ba
1291+ sq. ft.
Terms: Per Month
Deposit: $250
The Great American

$1,824+
2 bd, 2 ba
1294+ sq. ft.
Terms: Per Month
Deposit: $250
The Highland

$1,919+
2 bd, 2 ba
1300+ sq. ft.
Terms: Per Month
Deposit: $250
The Southgate

$2,124+
2 bd, 2 ba
1386+ sq. ft.
Terms: Per Month
Deposit: $250
The River Queen

$2,349+
2 bd, 2 ba
1582+ sq. ft.
Terms: Per Month
Deposit: $250
Floor plans are artist's rendering. All dimensions are approximate. Actual product and specifications may vary in dimension or detail. Not all features are available in every rental home. Prices and availability are subject to change. Rent is based on monthly frequency. Additional fees may apply, such as but not limited to package delivery, trash, water, amenities, etc. Deposits vary. Please see a representative for details.
Manager Info
Barrett & Stokely
Monday
09:00 AM - 06:00 PM
Tuesday
09:00 AM - 06:00 PM
Wednesday
09:00 AM - 06:00 PM
Thursday
09:00 AM - 06:00 PM
Friday
09:00 AM - 06:00 PM
Saturday
10:00 AM - 05:00 PM
Schools
Data by Greatschools.org
Note: GreatSchools ratings are based on a comparison of test results for all schools in the state. It is designed to be a starting point to help parents make baseline comparisons, not the only factor in selecting the right school for your family. Learn More
Features
Interior
Disability Access
Air Conditioning
Cable Ready
Dishwasher
Elevator
Hardwood Flooring
Microwave
Oversized Closets
Some Paid Utilities
View
Refrigerator
Community
Emergency Maintenance
High Speed Internet Access
Laundry Facility
Playground
Public Transportation
Tennis Court(s)
Controlled Access
Racquetball Court(s)
Pet Friendly
Lifestyles
Pet Friendly
Other
24-hour Controlled Access Building
Resident Social Activities
Pets Welcome
Online Payments Accepted
Rooftop Sun Deck
Access-controlled Resident Parking Garage
Flexible Lease Terms
Resident Referral Program
3000 Square Foot Fitness Center/Athletic Facility
We take fraud seriously. If something looks fishy, let us know.

