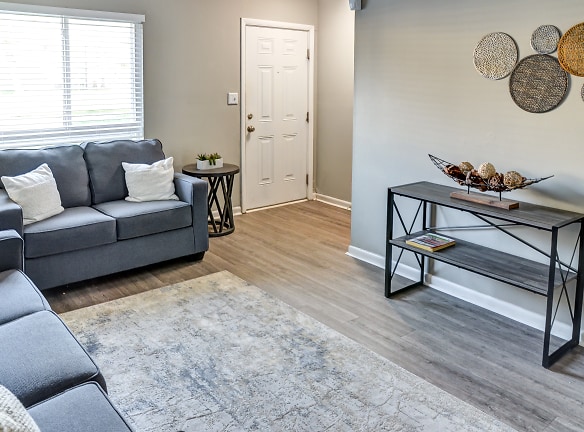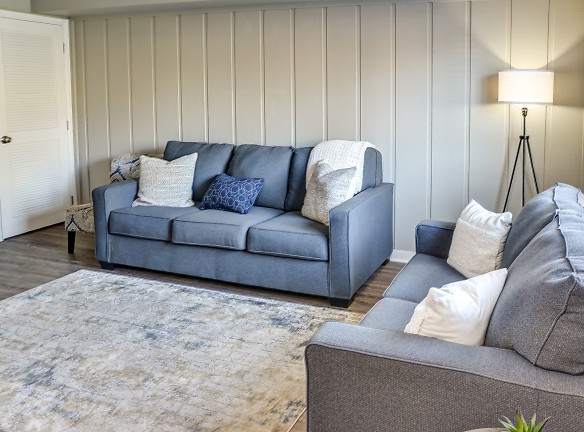- Home
- Ohio
- Cincinnati
- Apartments
- The Parkton Apartments
$1,334+per month
The Parkton Apartments
2300 Walden Glen Cir
Cincinnati, OH 45231
1-3 bed, 1.5 bath • 600+ sq. ft.
4 Units Available
Managed by Apartment Management Consultants, AMC
Quick Facts
Property TypeApartments
Deposit$--
Lease Terms
Variable
Pets
Cats Allowed, Dogs Allowed
* Cats Allowed, Dogs Allowed
Description
The Parkton
At Ashley Woods, you'll find a unique apartment community nestled in a serene wooded setting. With its rustic architecture and natural beauty, this property offers a truly distinctive living experience. Choose from our variety of townhomes and garden-style apartments, available in 1, 2, and 3 bedroom layouts, all designed with your comfort in mind.
Convenience is key at Ashley Woods, with a location that puts you just minutes away from two major shopping malls and easy access to I-275. Plus, everything you need is within walking distance, including banks, grocery stores, and restaurants. For families, there's plenty of room for kids to play on our expansive two-acre playground, complete with an infant pool. And with a nearby daycare center and on-site bus service from the Northwest School District, you'll have peace of mind knowing your children are well taken care of.
Our property also boasts an array of amenities and features to enhance your lifestyle. Enjoy the outdoors with our basketball and tennis courts, pet park, and outdoor activity area. Take a dip in our swimming pool or relax on your private balcony. Inside your apartment, you'll find air conditioning, washer and dryer connections, oversized closets, and more. And with on-site maintenance and management, your needs will always be taken care of.
Discover the perfect blend of luxury and affordability at Ashley Woods. This is where you want to be.
Floor Plans + Pricing
The Stanton

1 bd, 1 ba
600+ sq. ft.
Terms: Per Month
Deposit: $300
The Paxton

$1,334+
2 bd, 1.5 ba
820+ sq. ft.
Terms: Per Month
Deposit: $300
The Whitley

$1,429+
2 bd, 1.5 ba
960+ sq. ft.
Terms: Per Month
Deposit: $300
The Hayden

$1,550+
3 bd, 1.5 ba
1060+ sq. ft.
Terms: Per Month
Deposit: $300
Floor plans are artist's rendering. All dimensions are approximate. Actual product and specifications may vary in dimension or detail. Not all features are available in every rental home. Prices and availability are subject to change. Rent is based on monthly frequency. Additional fees may apply, such as but not limited to package delivery, trash, water, amenities, etc. Deposits vary. Please see a representative for details.
Manager Info
Apartment Management Consultants, AMC
Monday
09:00 AM - 06:00 PM
Tuesday
09:00 AM - 06:00 PM
Wednesday
09:00 AM - 06:00 PM
Thursday
09:00 AM - 06:00 PM
Friday
09:00 AM - 06:00 PM
Saturday
10:00 AM - 04:00 PM
Schools
Data by Greatschools.org
Note: GreatSchools ratings are based on a comparison of test results for all schools in the state. It is designed to be a starting point to help parents make baseline comparisons, not the only factor in selecting the right school for your family. Learn More
Features
Interior
Air Conditioning
Balcony
Cable Ready
Hardwood Flooring
New/Renovated Interior
Washer & Dryer In Unit
Patio
Community
Fitness Center
Pet Park
Swimming Pool
On Site Maintenance
On Site Patrol
Other
Fully Equipped Kitchen
Carpeted Floors
Hardwood Flooring*
Central Air & Heating
New Cabinetry and Countertops
New Energy Efficient Appliances
Satellite Ready*
Updated Lighting and Hardware
Public Parks Nearby
Beautiful Landscaping
Easy Access to Freeways
On Call & Onsite Maintenance
Access to Public Transportation
Easy Access to Shopping
*Select Units Only
We take fraud seriously. If something looks fishy, let us know.

