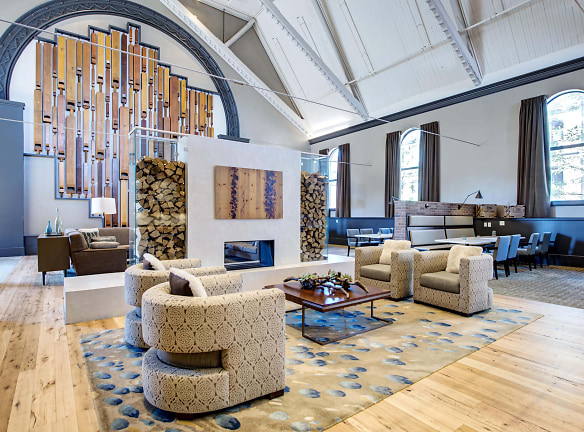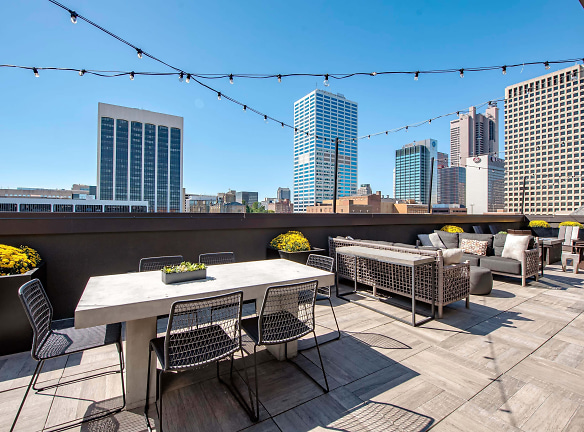- Home
- Ohio
- Columbus
- Apartments
- The Normandy Apartments
Special Offer
Limited Time Only! Sign today for select units and get up to 2 months FREE!*
$1,044+per month
The Normandy Apartments
315 E Long St
Columbus, OH 43215
Studio-3 bed, 1-2 bath • 462+ sq. ft.
7 Units Available
Managed by Coastal Ridge
Quick Facts
Property TypeApartments
Deposit$--
NeighborhoodDowntown Columbus
Lease Terms
6-Month, 7-Month, 8-Month, 9-Month, 10-Month, 11-Month, 12-Month, 13-Month, 14-Month, 15-Month, 16-Month, 17-Month, 18-Month
Pets
Cats Allowed, Dogs Allowed
* Cats Allowed Weight Restriction: 75 lbs, Dogs Allowed Weight Restriction: 75 lbs
Description
The Normandy
Located in the heart of downtown Columbus, The Normandy offers the best of urban living in the Discovery District. Our brand new Edwards Urban community features studio, one, two, and three bedroom apartment homes with lavish finishes and first-class amenities. From the moment you step foot into our property, you'll be greeted with a sense of luxury and convenience.
At The Normandy, you'll have access to The Welsh, our exclusive entertainment venue that boasts a beautiful entertainment kitchen, a billiard table, a 24-hour fitness center, a lounge, a pool with a sun terrace, and more. Whether you want to relax by the pool or host a gathering with friends and family, there's something for everyone at The Normandy.
Our apartments are thoughtfully designed with gourmet granite kitchens, subway tile backsplashes, and gray stained custom cabinets. The bathrooms are equally as impressive with rain shower head adorned showers and brushed nickel bath and kitchen fixtures. Each apartment also comes equipped with a washer and dryer, ensuring that laundry day is a breeze.
Convenience is key at The Normandy, as we are just a short walk away from dining, shopping, and entertainment options. With magnificent views from floor to ceiling windows and the option to have a balcony, you'll never tire of the breathtaking scenery that downtown Columbus has to offer.
Experience downtown living at its best at The Normandy. Call us today to schedule a personal tour of both The Welsh and The Normandy and see why you belong here.
Floor Plans + Pricing
S1-1

S1-0

S2

S4

S3

S5

S6

A1

A1-1

A9

A2

A10

A3

A4-1

A4

A3-1

A5

MILTON 3

A6

A7

A8

A11

MITLON 1

MITLON 2

B1-2

B1-1

A12

MILTON 4

B2

B3

B3-2

B3-1

WELSH1

B7

B4

B5

WELSH2

C1

B6

Floor plans are artist's rendering. All dimensions are approximate. Actual product and specifications may vary in dimension or detail. Not all features are available in every rental home. Prices and availability are subject to change. Rent is based on monthly frequency. Additional fees may apply, such as but not limited to package delivery, trash, water, amenities, etc. Deposits vary. Please see a representative for details.
Manager Info
Coastal Ridge
Sunday
Closed
Monday
10:00 AM - 06:00 PM
Tuesday
10:00 AM - 06:00 PM
Wednesday
10:00 AM - 06:00 PM
Thursday
10:00 AM - 06:00 PM
Friday
10:00 AM - 06:00 PM
Saturday
10:00 AM - 05:00 PM
Schools
Data by Greatschools.org
Note: GreatSchools ratings are based on a comparison of test results for all schools in the state. It is designed to be a starting point to help parents make baseline comparisons, not the only factor in selecting the right school for your family. Learn More
Features
Interior
Disability Access
Air Conditioning
Balcony
Dishwasher
Elevator
Microwave
Oversized Closets
Stainless Steel Appliances
Washer & Dryer In Unit
Patio
Community
Clubhouse
Fitness Center
Swimming Pool
Luxury Community
Lifestyles
Luxury Community
Other
Pet-friendly
Rooftop at Normandy
Rooftop at Neilston
We take fraud seriously. If something looks fishy, let us know.

