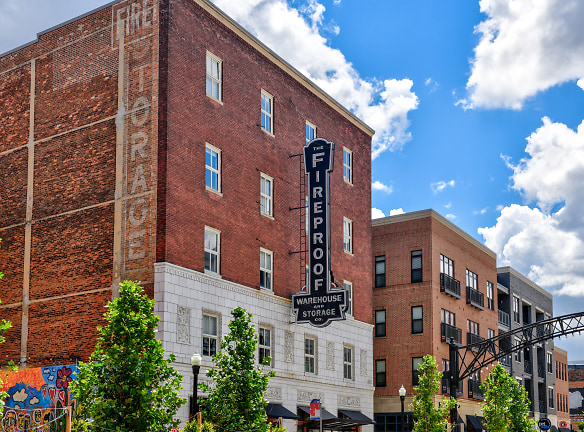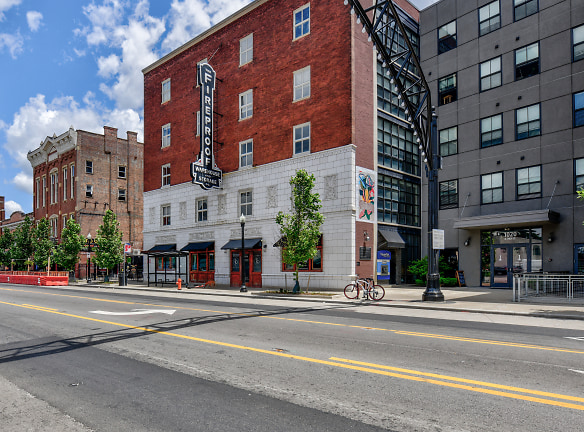- Home
- Ohio
- Columbus
- Apartments
- The Fireproof Apartments
Contact Property
$1,215+per month
The Fireproof Apartments
1020 N High Street
Columbus, OH 43201
1-2 bed, 1-2 bath • 611+ sq. ft.
2 Units Available
Managed by Elford Asset Management
Quick Facts
Property TypeApartments
Deposit$--
NeighborhoodShort North
Lease Terms
6-Month, 7-Month, 8-Month, 9-Month, 10-Month, 11-Month, 12-Month, 13-Month, 14-Month, 15-Month, 16-Month, 17-Month, 18-Month
Pets
Cats Allowed, Dogs Allowed
* Cats Allowed Cat Deposit: $--, Dogs Allowed Dog Deposit: $--
Description
The Fireproof
For over 100 years the iconic Fireproof building has been a staple of the Short North. The flagship building was constructed in 1909 and gave Fireproof Warehouse and Storage their first permanent home. At that time, the company stored heirlooms, furs, and other goods for the residents of Columbus. Horse-drawn carriages carried these items to and from the storage facility. Over the years, Fireproof was able to expand their capabilities, until 1974 when Edward James transformed Fireproof into Ohio's first full-service off-site records management company. Today, the files (both paper and digital) are stored in a new facility in Grove City. The building has been converted into luxury apartments that feature spacious and unique floor plans.
Floor Plans + Pricing
214 / 314 / 414

207 / 307 / 407

208 / 308 / 408

204 / 304 / 404/ 504

205 / 305 / 405

206 / 306 / 406

306 / 406

213 / 313 / 413

203 / 303 / 403 / 503

415

212/ 312 / 412

211 / 311 / 411

209 / 309 / 409

216 / 316 / 416
No Image Available
210 / 310 / 410
No Image Available
215 / 315

200 / 300 / 400 / 500

202 / 302 / 402 / 502

201 / 301 / 401 / 501

504

Floor plans are artist's rendering. All dimensions are approximate. Actual product and specifications may vary in dimension or detail. Not all features are available in every rental home. Prices and availability are subject to change. Rent is based on monthly frequency. Additional fees may apply, such as but not limited to package delivery, trash, water, amenities, etc. Deposits vary. Please see a representative for details.
Manager Info
Elford Asset Management
Sunday
Closed
Monday
Closed
Tuesday
02:00 PM - 06:00 PM
Wednesday
02:00 PM - 06:00 PM
Thursday
09:00 AM - 01:00 PM
Friday
09:00 AM - 01:00 PM
Saturday
10:00 AM - 05:00 PM
Schools
Data by Greatschools.org
Note: GreatSchools ratings are based on a comparison of test results for all schools in the state. It is designed to be a starting point to help parents make baseline comparisons, not the only factor in selecting the right school for your family. Learn More
Features
Interior
Air Conditioning
Balcony
Cable Ready
Dishwasher
Stainless Steel Appliances
Washer & Dryer In Unit
Garbage Disposal
Patio
Community
Emergency Maintenance
Conference Room
Luxury Community
Lifestyles
Luxury Community
Other
Parking
Washer/Dryer Included In-Unit
9 and 10 foot Ceilings
Floor to Ceiling Windows*
Granite Countertops
Private Patios and Balconies
Washer and Dryer Included*
Community Spaces
Starbucks Coffee Machine
Loft Style Apartments Available
Assigned Parking Spaces Available
Valet Dry Cleaning Available
Community Room with Outdoor Seating and Firepit
Outdoor Charcoal Grill
Conference Room w/ Wifi
Fob Access
Freight Elevator
Onsite Recycling
Large Closets
Modeled after early 1900 Warehous
Chipotle Mexican Grill
Julep, PetValu, Sushi
Wright-Patt Credit Union
Fireproof Lounge (Coming Soon)
We take fraud seriously. If something looks fishy, let us know.

