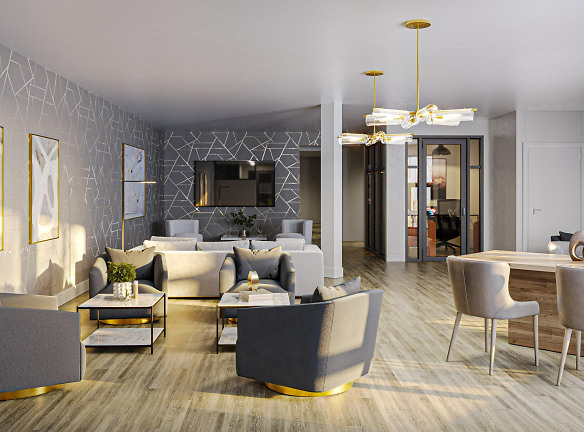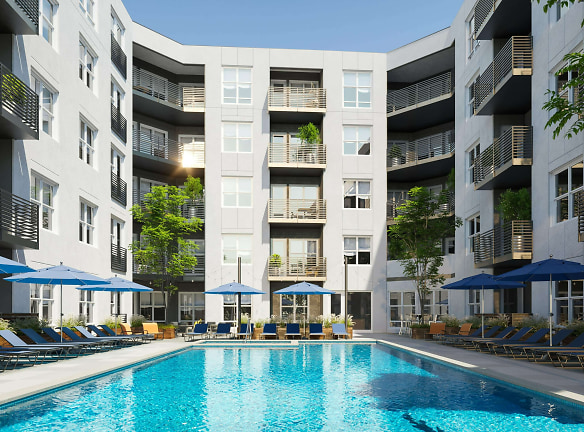- Home
- Ohio
- Columbus
- Apartments
- Lane Lofts Apartments
Special Offer
Limited Time Only! Move-into a two-bedroom by 5/15 and get 1 month FREE!* -- Move-into a one-bedroom by 5/15 and get $500!*
$1,559+per month
Lane Lofts Apartments
1399 West Lane Avenue
Columbus, OH 43221
Studio-3 bed, 1-2 bath
10+ Units Available
Managed by Coastal Ridge
Quick Facts
Property TypeApartments
Deposit$--
Application Fee50
Lease Terms
12-Month, 13-Month, 14-Month, 15-Month, 16-Month, 17-Month, 18-Month
Pets
Cats Allowed, Dogs Allowed
* Cats Allowed Weight Restriction: 70 lbs, Dogs Allowed Weight Restriction: 70 lbs
Description
Lane Lofts
Welcome to Lane Lofts, where luxury living meets the vibrant community of Upper Arlington, OH. Nestled in an affluent area near downtown Columbus and Ohio State University, Lane Lofts offers an exceptional living experience. Our brand-new community boasts studio, one, two, and three-bedroom apartments complete with exquisite finishes and contemporary touches, including wood-style plank floors, stainless steel appliances, and walk-in closets.
Floor Plans + Pricing
Fisher

Beekman

Burbank

Thompson A

Scarlet

Annen

Buckeye

Franklin

Armstrong A

Tressel

Roxbury

Henderson A

Miller

Thompson B

Willis

Hayes

Riverside

Armstrong B

Northam

Henderson B

Floor plans are artist's rendering. All dimensions are approximate. Actual product and specifications may vary in dimension or detail. Not all features are available in every rental home. Prices and availability are subject to change. Rent is based on monthly frequency. Additional fees may apply, such as but not limited to package delivery, trash, water, amenities, etc. Deposits vary. Please see a representative for details.
Manager Info
Coastal Ridge
Sunday
12:00 PM - 05:00 PM
Monday
10:00 AM - 06:00 PM
Tuesday
10:00 AM - 06:00 PM
Wednesday
10:00 AM - 06:00 PM
Thursday
10:00 AM - 06:00 PM
Friday
10:00 AM - 06:00 PM
Saturday
10:00 AM - 05:00 PM
Schools
Data by Greatschools.org
Note: GreatSchools ratings are based on a comparison of test results for all schools in the state. It is designed to be a starting point to help parents make baseline comparisons, not the only factor in selecting the right school for your family. Learn More
Features
Interior
Air Conditioning
Balcony
New/Renovated Interior
Oversized Closets
Stainless Steel Appliances
Patio
Refrigerator
Community
Fitness Center
Swimming Pool
Lifestyles
New Construction
We take fraud seriously. If something looks fishy, let us know.

