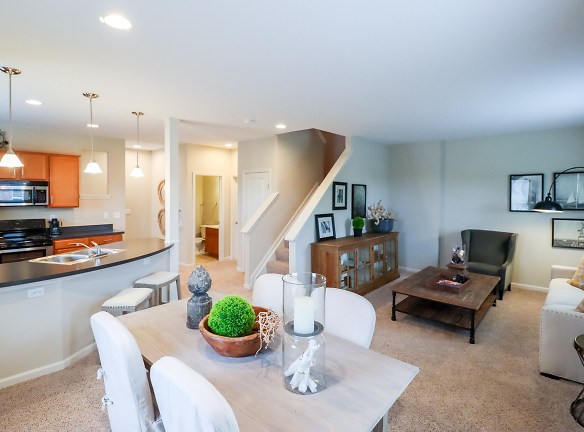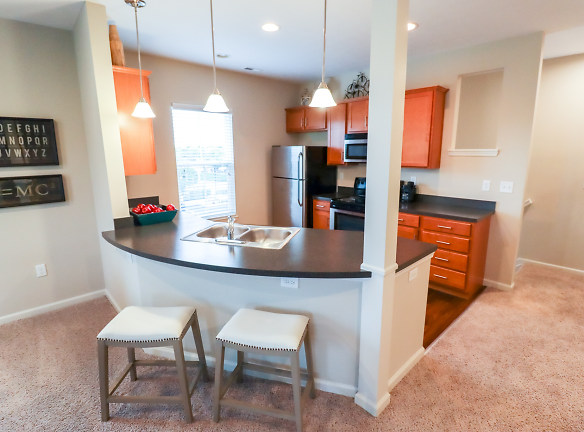- Home
- Ohio
- Columbus
- Apartments
- Polaris Place Apartments
Contact Property
$1,191+per month
Polaris Place Apartments
8901 Antares Ave
Columbus, OH 43240
1-2 bed, 1-2 bath • 671+ sq. ft.
2 Units Available
Managed by Oakwood Management
Quick Facts
Property TypeApartments
Deposit$--
NeighborhoodPolaris
Application Fee55
Lease Terms
3-15 months.
Pets
Cats Allowed, Dogs Allowed
* Cats Allowed Non-refundable pet fee - $350 (cat or dog). Pet rent - $50 per pet, per month., Dogs Allowed Breed restrictions apply. Non-refundable pet fee - $350 (cat or dog.) Pet rent - $50 per pet, per month. Breed restrictions apply.
Description
Polaris Place
Do you want to live right in the middle of one of the hottest parts of town? Polaris Place has it all, in one of the fastest-growing neighborhoods in Columbus! You will have the world at your fingertips, and a top-of-the-line, modern apartment to boot. The one and two-bedroom apartments are set back from the main thoroughfare of Polaris Parkway, with tree-lined streets and a wooded walking path to add some tranquility to the liveliness. Your apartment will be equipped with features like stainless steel appliances, hardwood flooring, and soaring nine-foot ceilings.
The community features incredible amenities, like a massive pool deck overlooking the pond and a tanning bed for those cloudier days. Enjoy a 24-hour fitness center onsite, as well as billiards and a community room in the clubhouse - the perfect place to make new friends! Your furry friend will love it here, too, since we're pet-friendly with a huge bark park on the grounds.
Living in luxury is within reach at Polaris Place. Contact our leasing team today!
The community features incredible amenities, like a massive pool deck overlooking the pond and a tanning bed for those cloudier days. Enjoy a 24-hour fitness center onsite, as well as billiards and a community room in the clubhouse - the perfect place to make new friends! Your furry friend will love it here, too, since we're pet-friendly with a huge bark park on the grounds.
Living in luxury is within reach at Polaris Place. Contact our leasing team today!
Floor Plans + Pricing
1-BR Flat (The Orion)

1-BR Deluxe Flat (The Aurora)

1-BR Garden (The Halley)

2-BR Garden (The Meridian)

2-BR Townhome (The Eclipse)

2-BR TH Deluxe (The Phoenix)

Floor plans are artist's rendering. All dimensions are approximate. Actual product and specifications may vary in dimension or detail. Not all features are available in every rental home. Prices and availability are subject to change. Rent is based on monthly frequency. Additional fees may apply, such as but not limited to package delivery, trash, water, amenities, etc. Deposits vary. Please see a representative for details.
Manager Info
Oakwood Management
Monday
10:00 AM - 06:00 PM
Tuesday
10:00 AM - 06:00 PM
Wednesday
10:00 AM - 06:00 PM
Thursday
10:00 AM - 06:00 PM
Friday
10:00 AM - 06:00 PM
Saturday
11:00 AM - 04:00 PM
Schools
Data by Greatschools.org
Note: GreatSchools ratings are based on a comparison of test results for all schools in the state. It is designed to be a starting point to help parents make baseline comparisons, not the only factor in selecting the right school for your family. Learn More
Features
Interior
Furnished Available
Air Conditioning
Cable Ready
Dishwasher
Microwave
Oversized Closets
Smoke Free
Stainless Steel Appliances
Washer & Dryer Connections
Garbage Disposal
Community
Accepts Electronic Payments
Business Center
Clubhouse
Emergency Maintenance
Gated Access
Pet Park
Trail, Bike, Hike, Jog
Media Center
Luxury Community
Lifestyles
Luxury Community
Other
Air Conditioner
Relaxing Soaking Tubs Available
Short Term Leases Available
Fabulous Design, Layout and Use of Space!
Grill stations with picnic tables
Bike Racks
Built in Linen Closets
Awesome Stainless Steel Appliances
All Electric!
Extra Storage Areas
Smoke Free Property
Exclusive Olentangy Schools
Vaulted 9ft. Ceilings
Fun Community Social Events
Large Walk-In Closets
Over Range Microwaves
Billiards Room
Patio/Balcony
Ice Makers
Tanning Room
Parking Lot
Washer/Dryer Connections
Bark Park
Pond with lounge area
Mail station with electronic billboard
Coffee Bar
Walking Trail!
Flex , Pay Rent On Your Own Schedule
Weekly Front Door Recycling
DNA Based Pet Waste Management
We take fraud seriously. If something looks fishy, let us know.

