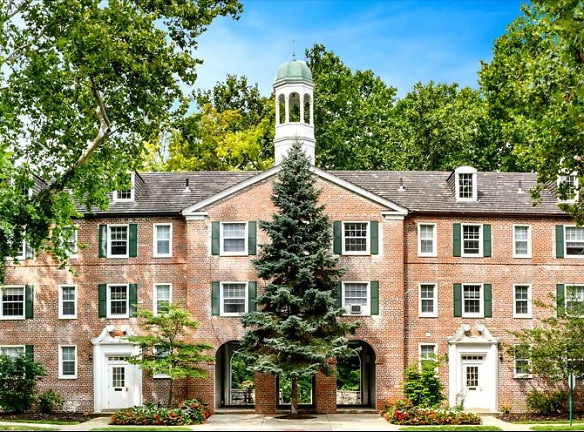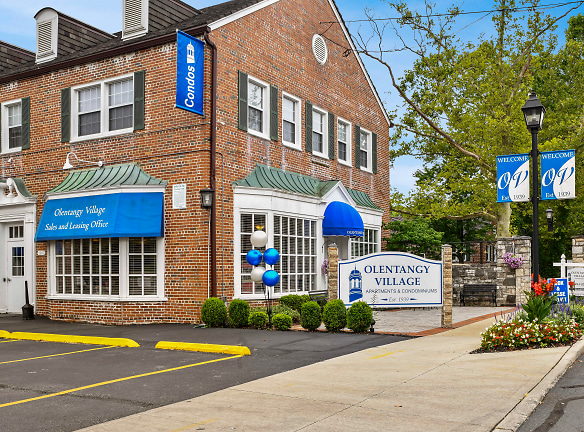- Home
- Ohio
- Columbus
- Apartments
- Olentangy Village Apartments
$759+per month
Olentangy Village Apartments
2907 N High St
Columbus, OH 43202
Studio-3 bed, 1-2 bath • 313+ sq. ft.
10+ Units Available
Managed by Olentangy Village Management LTD
Quick Facts
Property TypeApartments
Deposit$--
NeighborhoodSouth Clintonville
Application Fee50
Lease Terms
12-Month
Pets
Cats Allowed, Dogs Allowed
* Cats Allowed $350 fee + additional $150 for 2nd pet, Dogs Allowed River Bldg Only; $350 fee + additional $150 for 2nd pet Weight Restriction: 55 lbs
Description
Olentangy Village
DISCOVER THE VILLAGE TODAY! Drive through the historic stone gates of Olentangy Village and experience the splendor and privacy of the lush, treelined streets. Tucked away on 61 acres along the Olentangy River and Ravine. One mile from OSU, and close proximity to 5 large shopping malls. Our unique community includes large grocery and specialty stores on the property. Stop by and see why Olentangy Village is the place to call home!
$50.00 Application Fee per person, for anyone 18 or older.
$50.00 Application Fee per person, for anyone 18 or older.
Floor Plans + Pricing
The Mockingbird
No Image Available
$859
1 bd, 1 ba
590+ sq. ft.
Terms: Per Month
Deposit: $250
The Goldfinch
No Image Available
$859
1 bd, 1 ba
590+ sq. ft.
Terms: Per Month
Deposit: $250
The Chickadee
No Image Available
$899
1 bd, 1 ba
660+ sq. ft.
Terms: Per Month
Deposit: $250
The Meadowlark

$899
1 bd, 1 ba
660+ sq. ft.
Terms: Per Month
Deposit: $250
The Starling

$959
1 bd, 1 ba
715+ sq. ft.
Terms: Per Month
Deposit: $250
The Wren

$1,084
2 bd, 1 ba
745+ sq. ft.
Terms: Per Month
Deposit: $250
The Lofts on High

$1,079+
1 bd, 1 ba
755+ sq. ft.
Terms: Per Month
Deposit: $250
The Hawk

$1,129
2 bd, 1 ba
865+ sq. ft.
Terms: Per Month
Deposit: $250
The Eagle
No Image Available
$1,794+
3 bd, 2 ba
1303-1429+ sq. ft.
Terms: Per Month
Deposit: $250
The Raven
No Image Available
$1,084+
1 bd, 1 ba
694-910+ sq. ft.
Terms: Per Month
Deposit: $250
The Cardinal

$1,304+
2 bd, 1 ba
868-989+ sq. ft.
Terms: Per Month
Deposit: $250
Studios on High
No Image Available
$909+
Studio, 1 ba
497-685+ sq. ft.
Terms: Per Month
Deposit: $250
Village Studio
No Image Available
$759+
Studio, 1 ba
313-497+ sq. ft.
Terms: Per Month
Deposit: $250
The Robin

$1,084+
1 bd, 1 ba
694-799+ sq. ft.
Terms: Per Month
Deposit: $250
The Falcon

$1,784+
3 bd, 2 ba
1342-1455+ sq. ft.
Terms: Per Month
Deposit: $500
The Bluebird

$899
1 bd, 1 ba
506-590+ sq. ft.
Terms: Per Month
Deposit: $250
Floor plans are artist's rendering. All dimensions are approximate. Actual product and specifications may vary in dimension or detail. Not all features are available in every rental home. Prices and availability are subject to change. Rent is based on monthly frequency. Additional fees may apply, such as but not limited to package delivery, trash, water, amenities, etc. Deposits vary. Please see a representative for details.
Manager Info
Olentangy Village Management LTD
Monday
10:00 AM - 06:00 PM
Tuesday
10:00 AM - 06:00 PM
Wednesday
10:00 AM - 06:00 PM
Thursday
10:00 AM - 06:00 PM
Friday
10:00 AM - 06:00 PM
Saturday
10:00 AM - 04:00 PM
Schools
Data by Greatschools.org
Note: GreatSchools ratings are based on a comparison of test results for all schools in the state. It is designed to be a starting point to help parents make baseline comparisons, not the only factor in selecting the right school for your family. Learn More
Features
Interior
Disability Access
Furnished Available
Short Term Available
Sublets Allowed
Air Conditioning
Balcony
Cable Ready
Ceiling Fan(s)
Dishwasher
Elevator
Hardwood Flooring
Loft Layout
Microwave
New/Renovated Interior
Oversized Closets
Stainless Steel Appliances
Vaulted Ceilings
View
Washer & Dryer Connections
Patio
Refrigerator
Community
Accepts Credit Card Payments
Accepts Electronic Payments
Emergency Maintenance
Extra Storage
Fitness Center
Green Community
High Speed Internet Access
Laundry Facility
Public Transportation
Swimming Pool
Trail, Bike, Hike, Jog
Conference Room
Controlled Access
On Site Maintenance
On Site Management
On Site Patrol
Lifestyles
College
Other
Scenic river views
Beautiful wood flooring
Balconies/patios
Park access w/ picnic grnds/15mile scenic bikepath
Washer/dryer connections
Wall to wall carpeting
Monitored alarm system
Walk-in closets
Gas fireplaces
AC/gas heat
On COTA busline
Centralized laundry facilities
24 hour emergency maintenance
Attached and Detached garages available
*Features may vary based on apartment style*
We take fraud seriously. If something looks fishy, let us know.

