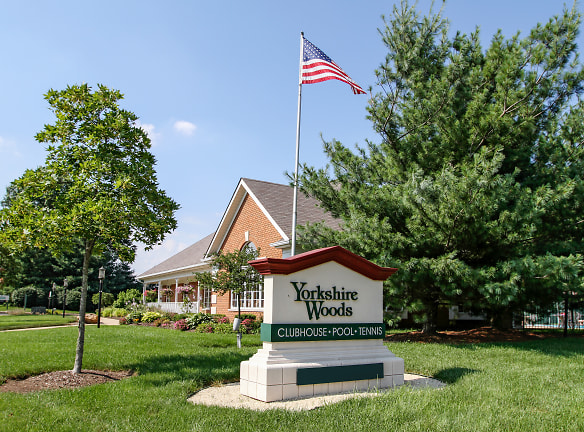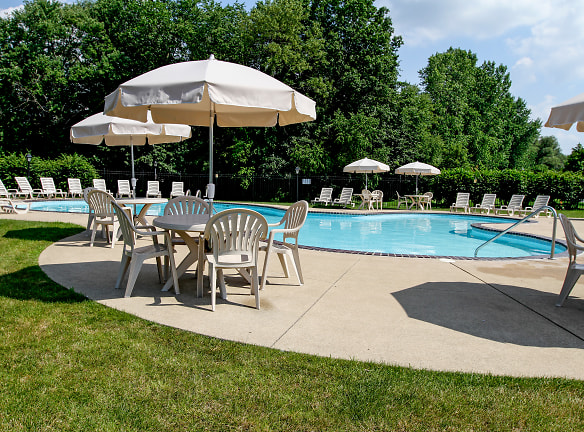- Home
- Ohio
- Cuyahoga-Falls
- Apartments
- Yorkshire Woods Apartments
$1,025+per month
Yorkshire Woods Apartments
1305 Buckingham Gate Blvd
Cuyahoga Falls, OH 44221
1-2 bed, 1-2 bath • 641+ sq. ft.
Managed by Brookwood Management
Quick Facts
Property TypeApartments
Deposit$--
NeighborhoodBailey Munroe Falls
Lease Terms
12-Month
Pets
Dogs Allowed, Cats Allowed
* Dogs Allowed $50 for two Weight Restriction: 50 lbs, Cats Allowed $50 for two
Description
Yorkshire Woods
Luxurious townhomes and garden apartments! Our community's living environment includes natural wooded areas, extensive clubhouse, refreshing swimming pool, open space living and quality customer service. We pride ourselves on our top-quality resident attention and want you to enjoy the relaxed lifestyle you most deserve. Just two minutes east of Chapel Hill Mall and stores, theaters, restaurants and service businesses. Our location puts us within minutes of your busy lifestyle but lets you enjoy the natural surroundings and beauty of our community. You may choose an accent wall from 3 colors. FURNISHED APARTMENTS & CORPORATE RENTALS ARE AVAILABLE TO ACCOMMODATE ALL OF YOUR PROFESSIONAL AND BUSINESS NEEDS. *Prices,specials and availability are subject to change without notice*
Floor Plans + Pricing
Beckwith

$1,305+
2 bd, 2 ba
1039+ sq. ft.
Terms: Per Month
Deposit: Please Call
Bainbridge

$1,325+
2 bd, 2 ba
1039+ sq. ft.
Terms: Per Month
Deposit: Please Call
Ascot

$1,355+
2 bd, 2 ba
1039+ sq. ft.
Terms: Per Month
Deposit: Please Call
1A

$1,120+
1 bd, 1 ba
785-921+ sq. ft.
Terms: Per Month
Deposit: Please Call
1B

$1,050+
1 bd, 1 ba
641-785+ sq. ft.
Terms: Per Month
Deposit: Please Call
1C

$1,025+
1 bd, 1 ba
660-808+ sq. ft.
Terms: Per Month
Deposit: Please Call
2G

$1,220+
2 bd, 1 ba
891-1039+ sq. ft.
Terms: Per Month
Deposit: Please Call
2F

$1,240+
2 bd, 1 ba
885-1036+ sq. ft.
Terms: Per Month
Deposit: Please Call
2E

$1,250+
2 bd, 2 ba
1018-1163+ sq. ft.
Terms: Per Month
Deposit: Please Call
2D

$1,250+
2 bd, 2 ba
1040-1185+ sq. ft.
Terms: Per Month
Deposit: Please Call
Floor plans are artist's rendering. All dimensions are approximate. Actual product and specifications may vary in dimension or detail. Not all features are available in every rental home. Prices and availability are subject to change. Rent is based on monthly frequency. Additional fees may apply, such as but not limited to package delivery, trash, water, amenities, etc. Deposits vary. Please see a representative for details.
Manager Info
Brookwood Management
Sunday
01:00 PM - 05:00 PM
Monday
09:00 AM - 05:00 PM
Tuesday
09:00 AM - 05:00 PM
Wednesday
09:00 AM - 05:00 PM
Thursday
09:00 AM - 05:00 PM
Friday
09:00 AM - 05:00 PM
Saturday
11:00 AM - 05:00 PM
Schools
Data by Greatschools.org
Note: GreatSchools ratings are based on a comparison of test results for all schools in the state. It is designed to be a starting point to help parents make baseline comparisons, not the only factor in selecting the right school for your family. Learn More
Features
Interior
Disability Access
Short Term Available
Air Conditioning
Balcony
Cable Ready
Ceiling Fan(s)
Dishwasher
Fireplace
Loft Layout
New/Renovated Interior
Oversized Closets
Smoke Free
Some Paid Utilities
Vaulted Ceilings
View
Washer & Dryer Connections
Deck
Garbage Disposal
Patio
Refrigerator
Certified Efficient Windows
Community
Accepts Credit Card Payments
Accepts Electronic Payments
Clubhouse
Emergency Maintenance
Extra Storage
Fitness Center
High Speed Internet Access
Laundry Facility
Playground
Public Transportation
Swimming Pool
Tennis Court(s)
Trail, Bike, Hike, Jog
Controlled Access
On Site Maintenance
On Site Management
Recreation Room
On-site Recycling
Green Space
Other
Central air conditioning
Gas Heat
24-hour maintenance
Washer/dryer hookups
Fully Equipped Kitchens
Bathrooms features vanities and tub-shower units
Individual entrances
Some apartments with lofts
Patios or decks, for outdoor enjoyment
Some apartments with fireplaces
Cats and dogs welcome
Sparkling outdoor pool
Professional on site management
Extensive clubhouse w/party room
Tennis court
Exercise facility
Easy access to Rte. 8/I-76/I-77
On-site laundry facilities
Concierge Services Available
Close to Chapel Hill Plaza
Pickleball Courts
We take fraud seriously. If something looks fishy, let us know.

