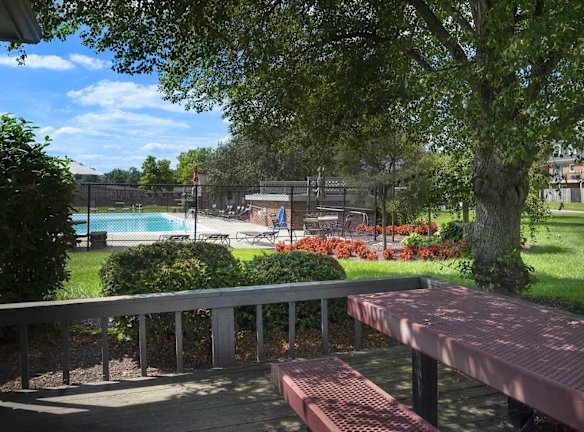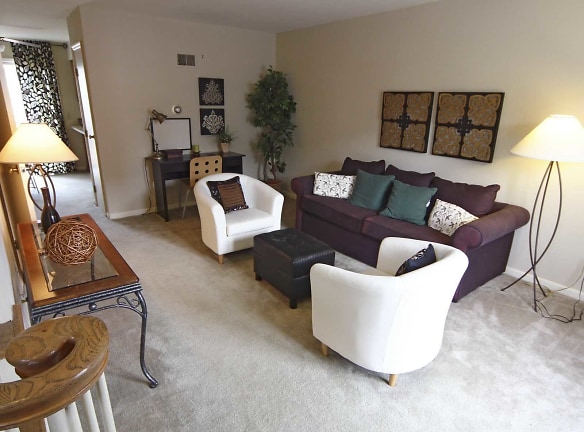- Home
- Ohio
- Dayton
- Apartments
- Yorktown Colony Apartments
$725+per month
Yorktown Colony Apartments
5010 Darby Rd
Dayton, OH 45431
Studio-4 bed, 1-2 bath • 486+ sq. ft.
1 Unit Available
Managed by Oberer Management Services
Quick Facts
Property TypeApartments
Deposit$--
Application Fee50
Lease Terms
6-Month, 12-Month
Pets
Dogs Allowed, Cats Allowed
* Dogs Allowed 2 pets/apt* $35 per month for 1, $60 for 2 Weight Restriction: 80 lbs, Cats Allowed 2 pets/apt* $35 per month for 1, $60 for 2 Weight Restriction: 80 lbs
Description
Yorktown Colony
Offering the best in amenities and services, Yorktown Colony Apartments sets a new standard in apartment living! Featuring fifteen unique floor plans offering efficiency, one, two, three, and four-bedroom apartments and two and three-bedroom townhouses!
Enjoy the outdoors on our lush, landscaped grounds or from your own private balcony. Community amenities include a beautiful clubhouse, a fitness center, a pool with sundeck, 24-hour emergency maintenance, tennis, basketball and volleyball courts, and a tot lot for the children.
Call soon to find out about our current specials! Our Classic Style and Quality Service are Timeless at Yorktown Colony. Let us show you the value...call us now for an appointment.
Enjoy the outdoors on our lush, landscaped grounds or from your own private balcony. Community amenities include a beautiful clubhouse, a fitness center, a pool with sundeck, 24-hour emergency maintenance, tennis, basketball and volleyball courts, and a tot lot for the children.
Call soon to find out about our current specials! Our Classic Style and Quality Service are Timeless at Yorktown Colony. Let us show you the value...call us now for an appointment.
Floor Plans + Pricing
Bancroft (EFF)

$725
Studio, 1 ba
486+ sq. ft.
Terms: Per Month
Deposit: Please Call
Buchanan (1BV)

$779+
1 bd, 1 ba
576+ sq. ft.
Terms: Per Month
Deposit: Please Call
Cambridge (F1B)

$825
1 bd, 1 ba
635+ sq. ft.
Terms: Per Month
Deposit: Please Call
Charleston (2BV)

$872+
2 bd, 1 ba
864+ sq. ft.
Terms: Per Month
Deposit: Please Call
Dorchester (B2)

$979+
2 bd, 1.5 ba
922+ sq. ft.
Terms: Per Month
Deposit: Please Call
Fairmont (C2)

$930
2 bd, 2 ba
956+ sq. ft.
Terms: Per Month
Deposit: Please Call
Hanover (G2)

$925+
2 bd, 1.5 ba
1037+ sq. ft.
Terms: Per Month
Deposit: Please Call
Hawthorne (G1)

$999
2 bd, 1.5 ba
1062+ sq. ft.
Terms: Per Month
Deposit: Please Call
Huntington (G3)

$999
2 bd, 1.5 ba
1089+ sq. ft.
Terms: Per Month
Deposit: Please Call
McKinley (D1)

$1,003+
2 bd, 1.5 ba
1173+ sq. ft.
Terms: Per Month
Deposit: Please Call
Remington (J3)

$1,109
3 bd, 1.5 ba
1253+ sq. ft.
Terms: Per Month
Deposit: Please Call
Wellington (H3)

$1,030
3 bd, 2 ba
1285+ sq. ft.
Terms: Per Month
Deposit: Please Call
Waverly (E3)

$1,175
3 bd, 1.5 ba
1285+ sq. ft.
Terms: Per Month
Deposit: Please Call
Wentworth (D2)

$1,107+
3 bd, 1.5 ba
1350+ sq. ft.
Terms: Per Month
Deposit: Please Call
Worthington (C4)

$1,210
4 bd, 2 ba
1350+ sq. ft.
Terms: Per Month
Deposit: Please Call
Floor plans are artist's rendering. All dimensions are approximate. Actual product and specifications may vary in dimension or detail. Not all features are available in every rental home. Prices and availability are subject to change. Rent is based on monthly frequency. Additional fees may apply, such as but not limited to package delivery, trash, water, amenities, etc. Deposits vary. Please see a representative for details.
Manager Info
Oberer Management Services
Sunday
Closed.
Monday
09:00 AM - 06:00 PM
Tuesday
09:00 AM - 06:00 PM
Wednesday
09:00 AM - 06:00 PM
Thursday
09:00 AM - 06:00 PM
Friday
09:00 AM - 06:00 PM
Saturday
10:00 AM - 05:00 PM
Schools
Data by Greatschools.org
Note: GreatSchools ratings are based on a comparison of test results for all schools in the state. It is designed to be a starting point to help parents make baseline comparisons, not the only factor in selecting the right school for your family. Learn More
Features
Interior
Air Conditioning
Balcony
Cable Ready
Ceiling Fan(s)
Dishwasher
Gas Range
Island Kitchens
Oversized Closets
Washer & Dryer Connections
Garbage Disposal
Patio
Refrigerator
Community
Accepts Electronic Payments
Basketball Court(s)
Clubhouse
Emergency Maintenance
Fitness Center
High Speed Internet Access
Laundry Facility
Playground
Public Transportation
Swimming Pool
Tennis Court(s)
On Site Maintenance
On Site Management
Other
Accommodating to your lifestyle!
Spacious studios, 1, 2, 3 and 4 BR apts and TH's
Newly Renovated Clubhouse
Elegant hardwood floors
Spacious kitchens
Children's playground
15 unique floor plans
24 Hour Fitness Center
Award-winning school district
Referral Program for residents
Large dogs accepted
Large Oversized Closets
Private patios/balconies
Planned social activities
Military discounts
Credit Card Payments Available
Central Air Conditioning
Extra large bedrooms
24-hour emergency maintenance
Sand volleyball court
Olympic-size swimming pool with sundeck
Washer/Dryer hookups available in select units
Dishwasher available in select units
Private entrances available
Evening Patrol Service
We take fraud seriously. If something looks fishy, let us know.

