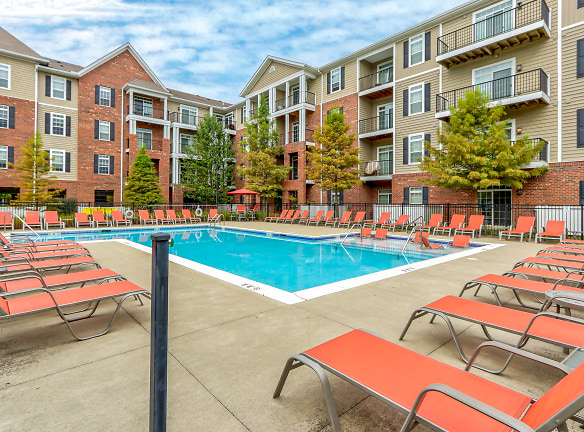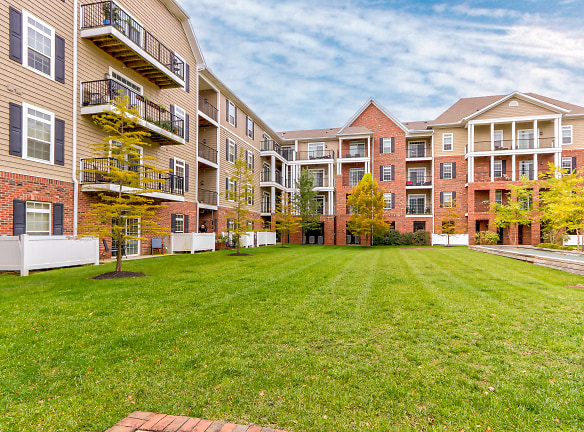- Home
- Ohio
- Dublin
- Apartments
- Strathmoor Apartments
Contact Property
$1,211+per month
Strathmoor Apartments
5541 Bowland Pl
Dublin, OH 43016
Studio-2 bed, 1-2 bath • 466+ sq. ft.
10+ Units Available
Managed by Drucker and Falk, LLC
Quick Facts
Property TypeApartments
Deposit$--
NeighborhoodNorthwest Columbus
Application Fee50
Lease Terms
Variable
Pets
Cats Allowed, Dogs Allowed
* Cats Allowed There is a 3-pet limit with a (2) dog maximum per home, or 100lbs maximum total weight. Additional requirements may be imposed. This policy does not apply to disabled persons who require the use of an assistance or support animal. Acceptable animals include domestic cats, dogs, turtles, non-poisonous frogs, domestic hamsters, hermit crabs, gerbils, and small domesticated birds and domestic fish. All other animals are prohibited, including snakes, spiders, ferrets, iguanas, rabbits, pigs, su..., Dogs Allowed There is a 3-pet limit with a (2) dog maximum per home, or 100lbs maximum total weight. Additional requirements may be imposed. This policy does not apply to disabled persons who require the use of an assistance or support animal. Acceptable animals include domestic cats, dogs, turtles, non-poisonous frogs, domestic hamsters, hermit crabs, gerbils, and small domesticated birds and domestic fish. All other animals are prohibited, including snakes, spiders, ferrets, iguanas, rabbits, pigs, su... Weight Restriction: 100 lbs
Description
Strathmoor
You can live your best life at Strathmoor Apartments! Our apartments in Dublin, Ohio allow you to reside in comfort and sophistication while exploring the unique and dynamic culture of the Tuttle Crossing area. Superior amenities, resort inspired services, and a well-connected address allow you to indulge in all the urban conveniences you want without skimping on the peace and quiet you deserve.Schedule a tour today and see our luxury selection of studio, one, and two-bedroom apartments and townhouse-style homes!
Floor Plans + Pricing
Walton

Ashford

Rochester

Blair

Balfour

Dover

Stonefield

Durham

Fenton

Lumley

Levan

Langley

Mansfield

Windsor

Turin

Warwick

Floor plans are artist's rendering. All dimensions are approximate. Actual product and specifications may vary in dimension or detail. Not all features are available in every rental home. Prices and availability are subject to change. Rent is based on monthly frequency. Additional fees may apply, such as but not limited to package delivery, trash, water, amenities, etc. Deposits vary. Please see a representative for details.
Manager Info
Drucker and Falk, LLC
Monday
10:00 AM - 06:00 PM
Tuesday
10:00 AM - 06:00 PM
Wednesday
10:00 AM - 06:00 PM
Thursday
10:00 AM - 06:00 PM
Friday
10:00 AM - 06:00 PM
Saturday
10:00 AM - 05:00 PM
Schools
Data by Greatschools.org
Note: GreatSchools ratings are based on a comparison of test results for all schools in the state. It is designed to be a starting point to help parents make baseline comparisons, not the only factor in selecting the right school for your family. Learn More
Features
Interior
Disability Access
Furnished Available
Air Conditioning
Alarm
Balcony
Cable Ready
Dishwasher
Elevator
Fireplace
Garden Tub
Hardwood Flooring
Island Kitchens
Microwave
New/Renovated Interior
Oversized Closets
Some Paid Utilities
Stainless Steel Appliances
Vaulted Ceilings
View
Washer & Dryer In Unit
Deck
Garbage Disposal
Patio
Refrigerator
Community
Accepts Credit Card Payments
Accepts Electronic Payments
Business Center
Clubhouse
Emergency Maintenance
Extra Storage
Fitness Center
High Speed Internet Access
Individual Leases
Pet Park
Swimming Pool
Trail, Bike, Hike, Jog
Wireless Internet Access
Controlled Access
Media Center
On Site Maintenance
On Site Management
Recreation Room
Community Garden
Lifestyles
Furnished
Other
Stylishly designed urban interiors
Washer & dryer included in every home
Personal terrace or balcony
Spacious walk in closets
Gas grilling area with table seating
Wi-fi in clubhouse and pool areas
Wide plank wood finish flooring
Bike storage
Lush California Berber carpet
Dramatic 9', 11' and 13' ceilings
Solid entry door with privacy viewer
2 spectacular landscaped courtyards
Energy efficient heating and cooling
Designer interior paint
Extensive DVD lending library
Personal member storage units
Art-adorned interior hallways
Double pane energy efficient windows
Energy star stainless steel kitchen appliances
Townhome style homes
Individually metered utilities
Large kitchen islands with breakfast bars
Elegant framed vanity mirrors
Elevator access to higher floors
Intercom guest entry system
Direct entry from outside
Backsplash
High speed internet and cable connections
Valet dry cleaning
Member social events
Online rent payments
Online work orders
Enhanced acoustical engineering
Exclusive membership to The Barn private club
Management by Award-Winning Drucker + Falk
Fenced in dog parks
Seasonal garden plots
Pet washing stations in enclosed Paw Spa
We take fraud seriously. If something looks fishy, let us know.

