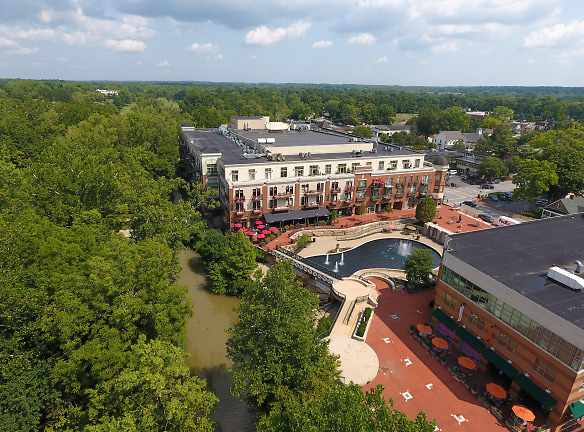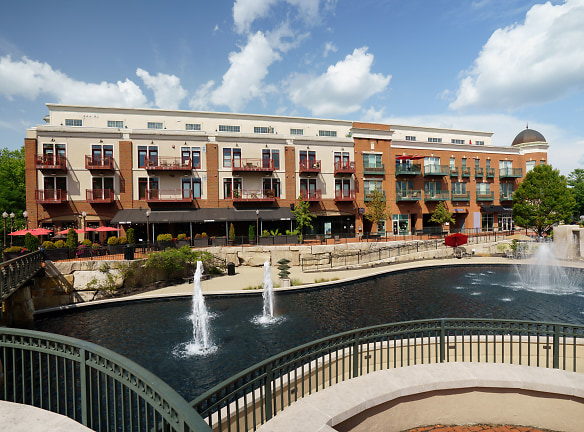- Home
- Ohio
- Gahanna
- Apartments
- Residences Of Creekside Apartments
Call for price
Residences Of Creekside Apartments
151 Mill Street
Gahanna, OH 43230
1-3 bed, 1-2 bath • 789+ sq. ft.
Managed by Friedman Integrated Real Estate Solutions
Quick Facts
Property TypeApartments
Deposit$--
Lease Terms
Variable Lease TermsPet Policy: Cat Friendly. Max 2 pets per apartment home. Max 40 lb weight limit. $250 one-time pet deposit for the 1st pet, $100 one-time deposit for the 2nd pet & $35 monthly pet rent per pet.
Pets
Cats Allowed
* Cats Allowed
Description
Residences Of Creekside
Residences of Creekside invites you to live life on your own terms. Our luxury apartments include granite counter tops, stainless steel appliances, hardwood floors, 9-12 foot ceilings, washer/dryer, neutral finishes, and large closets. Select apartment homes may also feature fireplaces, and balconies or patios.
Our community boasts a heated roof-top pool, fitness center, and club room, all in a park-like setting right on Big Walnut Creek. The location offers plenty of restaurants and shopping within walking distance. We also have direct access to nature trails and community events near, and in, Creekside Park. Located within minutes of downtown Columbus, OH, you will find ease of access to Easton Town Center, Polaris, and John Glenn International Airport.
Visit our professional team at the Residences of Creekside for a personal tour of our community. We look forward to welcoming you to your new home!
Our community boasts a heated roof-top pool, fitness center, and club room, all in a park-like setting right on Big Walnut Creek. The location offers plenty of restaurants and shopping within walking distance. We also have direct access to nature trails and community events near, and in, Creekside Park. Located within minutes of downtown Columbus, OH, you will find ease of access to Easton Town Center, Polaris, and John Glenn International Airport.
Visit our professional team at the Residences of Creekside for a personal tour of our community. We look forward to welcoming you to your new home!
Floor Plans + Pricing
Two Bedroom Two bath

One Bedroom One Bath w/Den

Two Bedroom One and a Half Bath

Three Bedroom Two Bath

Three Bedroom Two and a Half Bath

Two Bedroom Two and a Half Bath w/Den

One Bedroom One Bath

Two Bedroom Two Bath w/Den

Floor plans are artist's rendering. All dimensions are approximate. Actual product and specifications may vary in dimension or detail. Not all features are available in every rental home. Prices and availability are subject to change. Rent is based on monthly frequency. Additional fees may apply, such as but not limited to package delivery, trash, water, amenities, etc. Deposits vary. Please see a representative for details.
Manager Info
Friedman Integrated Real Estate Solutions
Monday
09:00 AM - 06:00 PM
Tuesday
09:00 AM - 06:00 PM
Wednesday
09:00 AM - 06:00 PM
Thursday
09:00 AM - 06:00 PM
Friday
09:00 AM - 06:00 PM
Schools
Data by Greatschools.org
Note: GreatSchools ratings are based on a comparison of test results for all schools in the state. It is designed to be a starting point to help parents make baseline comparisons, not the only factor in selecting the right school for your family. Learn More
Features
Interior
Air Conditioning
Balcony
Cable Ready
Dishwasher
Elevator
Fireplace
Gas Range
Hardwood Flooring
Microwave
Oversized Closets
Smoke Free
Stainless Steel Appliances
Washer & Dryer In Unit
Patio
Refrigerator
Community
Clubhouse
Emergency Maintenance
Fitness Center
High Speed Internet Access
Swimming Pool
Controlled Access
On Site Maintenance
On Site Management
Other
Granite counter tops
Fully-equipped kitchen
Fireplace*
Ground floor retail
Same-level garage parking
Wide-plank hardwood flooring
9'-12' soaring ceilings
Roof-top grill
Walk-in closets*
Spacious closets throughout
Balcony*
Online resident portal/rent payment
Flexible rental payments with flex*
Washer/dryer included
Rooftop Location*
Rooftop Veranda*
Terrace Location*
Corner Apartment Location*
Wooded View*
Sparkling water view*
Plaza View*
Upgraded Cabinetry*
Premier Upgrade*
Multiple Balconies*
We take fraud seriously. If something looks fishy, let us know.

