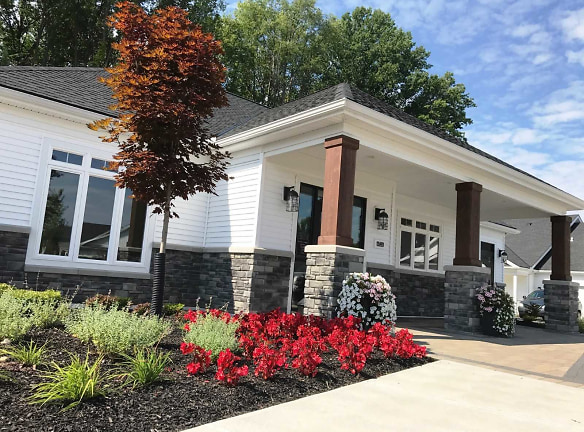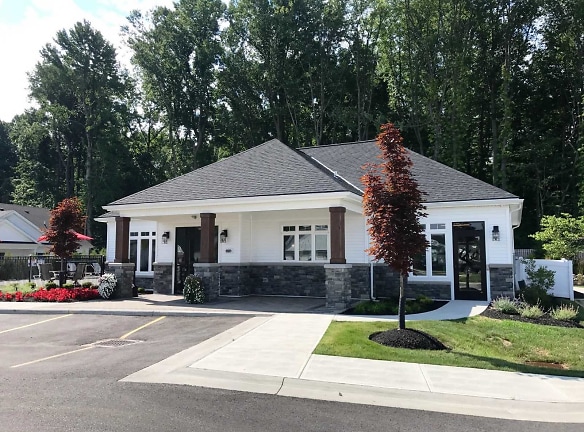- Home
- Ohio
- Madison
- Apartments
- The Villas Of Madison Apartments
$1,015+per month
The Villas Of Madison Apartments
6724 Georgetown Ln
Madison, OH 44057
1-3 bed, 1-2 bath • 670+ sq. ft.
1 Unit Available
Managed by Harsax Management
Quick Facts
Property TypeApartments
Deposit$--
Application Fee50
Lease Terms
12 Month lease terms. We welcome cats and dogs. 2 pets per suite, weight and breed restrictions may apply. $500 Non-refundable pet privilege fee. $55/month for the 1st pet. $15 additional for 2nd pet.
Pets
Dogs Allowed, Cats Allowed
* Dogs Allowed $55/month for the 1st pet. $15 additional for 2nd pet. 45 lb max for garden-style floor plans, Cats Allowed $55/month for the 1st pet. $15 additional for 2nd pet. 45 lb max for garden-style floor plans
Description
The Villas of Madison
LOVE WHERE YOU LIVE! Relocate to a peaceful natural setting one mile from Lake Erie's beaches and parks, but still enjoy all the amenities, services, and conveniences of a high luxury rental community. Treat yourself to the best in luxury living at The Villas of Madison. This luxury ranch, townhome-style and garden-style community offer large, stylish floor plans that include an array of modern amenities and sophisticated custom features. This much-desired rental community is situated in a quiet wooded setting less than a mile from Lake Erie. Located in Lake County with easy access to Route 2 and I-90, The Villas of Madison is the perfect place to call home.
Floor Plans + Pricing
The Willow - Garden Style

$1,015+
1 bd, 1 ba
670+ sq. ft.
Terms: Per Month
Deposit: Please Call
The Magnolia - Garden Style

$1,100+
2 bd, 1 ba
810+ sq. ft.
Terms: Per Month
Deposit: Please Call
Ash with Loft

$1,300+
1 bd, 1 ba
1029+ sq. ft.
Terms: Per Month
Deposit: Please Call
Buckeye with Loft

$1,725+
2 bd, 2 ba
1232+ sq. ft.
Terms: Per Month
Deposit: Please Call
Cedar TH

$1,850+
3 bd, 2 ba
1289+ sq. ft.
Terms: Per Month
Deposit: Please Call
Dogwood TH

$1,850
2 bd, 2.5 ba
1438+ sq. ft.
Terms: Per Month
Deposit: Please Call
Floor plans are artist's rendering. All dimensions are approximate. Actual product and specifications may vary in dimension or detail. Not all features are available in every rental home. Prices and availability are subject to change. Rent is based on monthly frequency. Additional fees may apply, such as but not limited to package delivery, trash, water, amenities, etc. Deposits vary. Please see a representative for details.
Manager Info
Harsax Management
Sunday
Closed.
Monday
10:00 AM - 05:00 PM
Tuesday
10:00 AM - 05:00 PM
Wednesday
10:00 AM - 05:00 PM
Thursday
10:00 AM - 05:00 PM
Friday
10:00 AM - 05:00 PM
Saturday
11:00 AM - 03:00 PM
Schools
Data by Greatschools.org
Note: GreatSchools ratings are based on a comparison of test results for all schools in the state. It is designed to be a starting point to help parents make baseline comparisons, not the only factor in selecting the right school for your family. Learn More
Features
Interior
Air Conditioning
Cable Ready
Ceiling Fan(s)
Dishwasher
Fireplace
Hardwood Flooring
Loft Layout
Microwave
New/Renovated Interior
Stainless Steel Appliances
Vaulted Ceilings
Washer & Dryer In Unit
Garbage Disposal
Patio
Refrigerator
Community
Accepts Electronic Payments
Clubhouse
Fitness Center
High Speed Internet Access
Hot Tub
Pet Park
Playground
Swimming Pool
Wireless Internet Access
Pet Friendly
Lifestyles
Pet Friendly
Other
Brand New Luxury Living
Oversized 1, 2 and 3 BDR ranch, townhome and garden style apartments
Loft and Townhome style apartments
Attached garages with opener and keyless entry (select suites)
Private entrances with porches (select suites)
Full-size in-suite washers and dryers (select suites)
First floor master suites
Upgraded finishes
Stainless steel appliances including microwaves
Granite countertops in kitchens and baths
Wood grained plank flooring
Luxury finished bathrooms with ceramic tile
Tub surrounds
Gas fireplaces (select suites)
9 ft. ceilings
Ceiling fans
Cathedral ceilings
Community Club House with fitness center
Complimentary Wi-Fi
Heated outdoor pool and all weather hot tub
Quiet wooded setting a mile from Lake Erie
Lake County location
Easy access to Route 2 and I-90
Large playground area
Pets welcome (conditions apply)
Fenced-in Bark Park
Separate areas for small and large dogs
We take fraud seriously. If something looks fishy, let us know.

