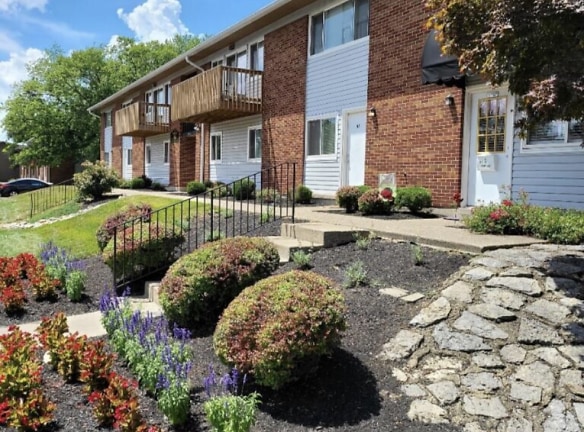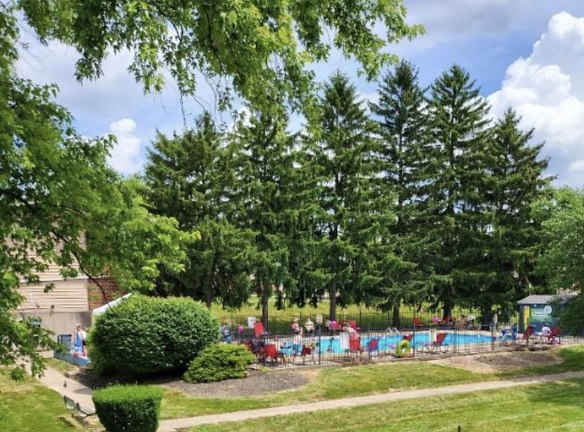- Home
- Ohio
- Middletown
- Apartments
- Kensington Ridge Apartments
$800+per month
Kensington Ridge Apartments
710 Kensington Ct
Middletown, OH 45044
1-2 bed, 1.5 bath • 545+ sq. ft.
1 Unit Available
Managed by Piping Rock Partners Inc
Quick Facts
Property TypeApartments
Deposit$--
NeighborhoodBarbara Park
Application Fee45
Lease Terms
Variable, 12-Month, 15-Month
Pets
Breed Restriction
* Breed Restriction Weight Restriction: 40 lbs Deposit: $--
Description
Kensington Ridge Apartments
Surrounded by 17 acres of towering trees and lush, green landscaping, Kensington Ridge is nestled in a secluded, yet centrally located residential area of Middletown. We're just minutes from the new Cincinnati State downtown campus and Atrium Medical Center, as well as Cincinnati Premium Outlets and Liberty Center, two of Southwest Ohio's newest premier shopping and dining destinations.
Kensington Ridge offers one and two bedroom apartments and two bedroom town homes where you can enjoy the privacy of towering shade trees and mature, artistic landscaping while you relax by the pool. All apartments and town homes come with a private patio or balcony, a private entrance, a fully-equipped kitchen, wall-to-wall carpeting, and ceiling fan. We also offer the option of fully upgraded interiors in select units, including new kitchens, flooring, lighting and two toned designer paint and full size washer/dryers.
Kensington Ridge offers one and two bedroom apartments and two bedroom town homes where you can enjoy the privacy of towering shade trees and mature, artistic landscaping while you relax by the pool. All apartments and town homes come with a private patio or balcony, a private entrance, a fully-equipped kitchen, wall-to-wall carpeting, and ceiling fan. We also offer the option of fully upgraded interiors in select units, including new kitchens, flooring, lighting and two toned designer paint and full size washer/dryers.
Floor Plans + Pricing
1 bedroom

$800+
1 bd, 1 ba
545+ sq. ft.
Terms: Per Month
Deposit: Please Call
2bd 1.5ba

$925+
2 bd, 1.5 ba
896+ sq. ft.
Terms: Per Month
Deposit: Please Call
2bd 1bth

$925+
2 bd, 1 ba
896+ sq. ft.
Terms: Per Month
Deposit: Please Call
2 BR 1.5 BA "Open"

$1,150+
2 bd, 1.5 ba
946+ sq. ft.
Terms: Per Month
Deposit: Please Call
2bd 1.5ba

$1,100+
2 bd, 1.5 ba
946+ sq. ft.
Terms: Per Month
Deposit: Please Call
Floor plans are artist's rendering. All dimensions are approximate. Actual product and specifications may vary in dimension or detail. Not all features are available in every rental home. Prices and availability are subject to change. Rent is based on monthly frequency. Additional fees may apply, such as but not limited to package delivery, trash, water, amenities, etc. Deposits vary. Please see a representative for details.
Manager Info
Piping Rock Partners Inc
Sunday
Closed.
Monday
09:00 AM - 05:00 PM
Tuesday
09:00 AM - 05:00 PM
Wednesday
09:00 AM - 05:00 PM
Thursday
09:00 AM - 05:00 PM
Friday
09:00 AM - 05:00 PM
Saturday
Closed.
Schools
Data by Greatschools.org
Note: GreatSchools ratings are based on a comparison of test results for all schools in the state. It is designed to be a starting point to help parents make baseline comparisons, not the only factor in selecting the right school for your family. Learn More
Features
Interior
Short Term Available
Air Conditioning
Balcony
Cable Ready
Ceiling Fan(s)
Dishwasher
Hardwood Flooring
New/Renovated Interior
Oversized Closets
View
Washer & Dryer Connections
Washer & Dryer In Unit
Deck
Garbage Disposal
Patio
Refrigerator
Community
Accepts Credit Card Payments
Accepts Electronic Payments
Basketball Court(s)
Emergency Maintenance
High Speed Internet Access
Playground
Public Transportation
Swimming Pool
Trail, Bike, Hike, Jog
On Site Maintenance
On Site Management
Green Space
Lifestyles
College
Other
WASHER DRYER HOOK UPS
UPGRADED INTERIORS & DESIGNER PAINT
Minutes to I-75, shopping, and dining
Private Patio or Balcony
Sparkling Swimming Pool w/sundeck
24-Hour Emergency Maintenance
Pet Friendly
We take fraud seriously. If something looks fishy, let us know.

