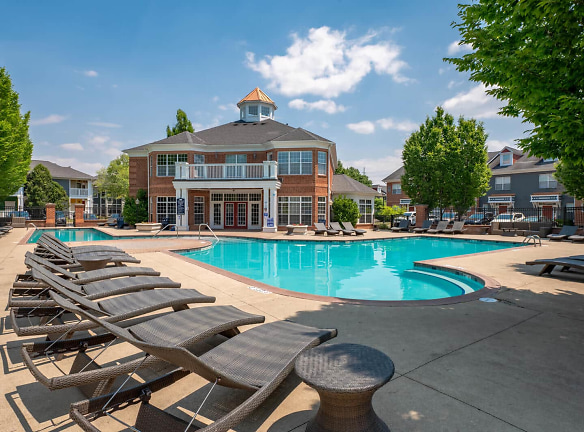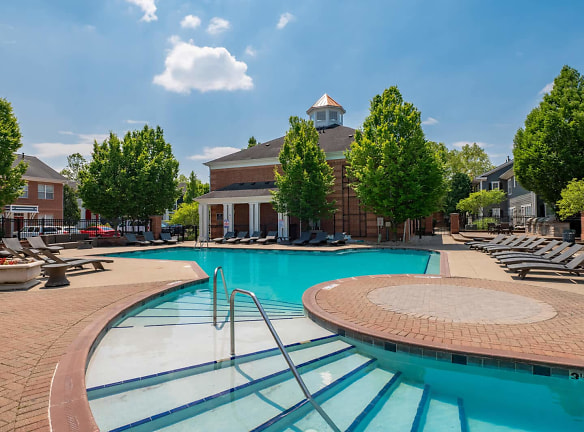- Home
- Ohio
- Columbus
- Apartments
- The Estates At New Albany Apartments
Special Offer
Only 1 Left! Most Popular 1 Bedroom in New Albany! Today Only, SAVE $1,200!
$1,199+per month
The Estates At New Albany Apartments
4701 Rexwood Dr
Columbus, OH 43230
1-3 bed, 1-2 bath • 889+ sq. ft.
10+ Units Available
Managed by The Connor Group
Quick Facts
Property TypeApartments
Deposit$--
NeighborhoodTrouville
Lease Terms
12-Month
Pets
Cats Allowed, Dogs Allowed
* Cats Allowed Our community is pet-friendly! Dogs and Cats allowed. Some breed restrictions apply. Contact for details., Dogs Allowed Our community is pet-friendly! Dogs and Cats allowed. Some breed restrictions apply. Contact for details.
Description
The Estates At New Albany
Come home to comfort and convenience at The Estates at New Albany Apartments & Townhomes. Nestled in the charming Columbus suburb of New Albany, across from beautiful Blendon Woods Metro Park, The Estates at New Albany offers a pet-friendly community and the area's largest one-, two-, and three-bedroom apartment homes and townhomes.
Our apartments in New Albany offer unrivaled access to the Greater Columbus area and are located within the prestigious New Albany-Plain school district, with some of the best elementary, middle, and high schools in the area.
Our spacious floor plans are stylishly appointed with designer finishes and premium materials to provide you with a space that easily adapts to your lifestyle, while our community amenities offer opportunities for fun and relaxation. Discover charming small-town life with the modern convenience and timeless style at The Estates of New Albany.
Our apartments in New Albany offer unrivaled access to the Greater Columbus area and are located within the prestigious New Albany-Plain school district, with some of the best elementary, middle, and high schools in the area.
Our spacious floor plans are stylishly appointed with designer finishes and premium materials to provide you with a space that easily adapts to your lifestyle, while our community amenities offer opportunities for fun and relaxation. Discover charming small-town life with the modern convenience and timeless style at The Estates of New Albany.
Floor Plans + Pricing
Lilly

$1,199+
1 bd, 1 ba
889+ sq. ft.
Terms: Per Month
Deposit: Please Call
Azalea

$1,399+
1 bd, 1 ba
1046+ sq. ft.
Terms: Per Month
Deposit: Please Call
Gardenia

$1,599+
2 bd, 2 ba
1190+ sq. ft.
Terms: Per Month
Deposit: Please Call
Sunflower

$1,699+
2 bd, 2 ba
1217+ sq. ft.
Terms: Per Month
Deposit: Please Call
Magnolia

$1,699+
2 bd, 2.5 ba
1309+ sq. ft.
Terms: Per Month
Deposit: Please Call
Camelia

$1,899+
3 bd, 2 ba
1393+ sq. ft.
Terms: Per Month
Deposit: Please Call
Dogwood

$2,199+
3 bd, 2.5 ba
1555+ sq. ft.
Terms: Per Month
Deposit: Please Call
Floor plans are artist's rendering. All dimensions are approximate. Actual product and specifications may vary in dimension or detail. Not all features are available in every rental home. Prices and availability are subject to change. Rent is based on monthly frequency. Additional fees may apply, such as but not limited to package delivery, trash, water, amenities, etc. Deposits vary. Please see a representative for details.
Manager Info
The Connor Group
Monday
10:00 AM - 06:00 PM
Tuesday
10:00 AM - 07:00 PM
Wednesday
10:00 AM - 06:00 PM
Thursday
10:00 AM - 07:00 PM
Friday
10:00 AM - 06:00 PM
Saturday
10:00 AM - 05:00 PM
Schools
Data by Greatschools.org
Note: GreatSchools ratings are based on a comparison of test results for all schools in the state. It is designed to be a starting point to help parents make baseline comparisons, not the only factor in selecting the right school for your family. Learn More
Features
Interior
Disability Access
Air Conditioning
Balcony
Cable Ready
Ceiling Fan(s)
Dishwasher
Elevator
Hardwood Flooring
Internet Included
Microwave
New/Renovated Interior
Oversized Closets
Smoke Free
Stainless Steel Appliances
View
Washer & Dryer Connections
Washer & Dryer In Unit
Deck
Garbage Disposal
Patio
Refrigerator
Community
Accepts Credit Card Payments
Accepts Electronic Payments
Business Center
Clubhouse
Emergency Maintenance
Extra Storage
Fitness Center
High Speed Internet Access
Laundry Facility
Pet Park
Playground
Swimming Pool
Trail, Bike, Hike, Jog
Wireless Internet Access
Conference Room
Subsidies
Media Center
On Site Maintenance
On Site Management
Recreation Room
Green Space
Other
Resort-style Pool with Sundeck
Stylish Clubroom for Entertaining
Game Room with Billards
State-of-the-Art Fitness Center
Professional Business Center
Picnic Area with Grills
Gazebo and Community Deck
Children's Play Area
Nature/Fitness Trails throughout Community
Spacious Floor Plans with Soaring 9 ft Ceilings
Part of Prestigious New Albany School System
Community Patios with Spectacular Lake Views
Spacious Bedrooms with Oversized Windows
Open Concept Kitchen with Subway Tile Backsplash
Package/Parcel Room
Large Living and Dining Rooms
Designer Light Fixtures and Ceiling Fans
Built-In Bookshelves
Kitchen Pantries
Walk-In Closets
Private Patios/Balconies Available
We take fraud seriously. If something looks fishy, let us know.

