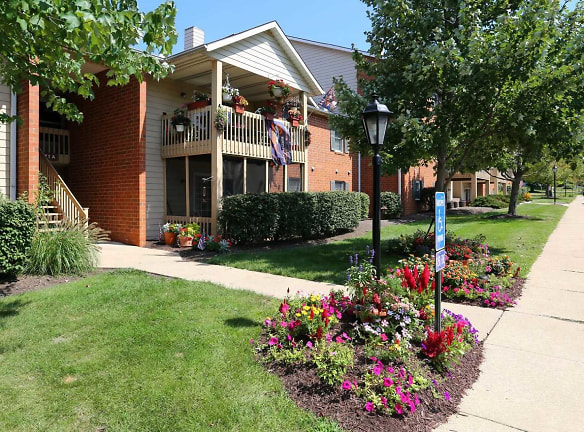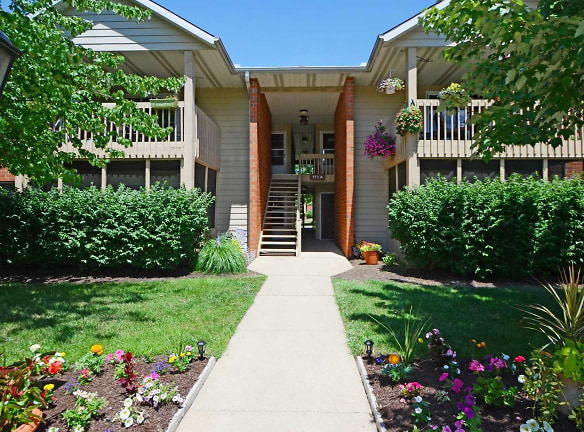- Home
- Ohio
- North-Canton
- Apartments
- Versailles Gardens Apartments
$1,060+per month
Versailles Gardens Apartments
171 Applegrove St Ne
North Canton, OH 44720
1-2 bed, 1-2 bath • 641+ sq. ft.
10+ Units Available
Managed by Brookwood Management
Quick Facts
Property TypeApartments
Deposit$--
Application Fee40
Lease Terms
Variable Lease Terms. Please Call For More Details
Pets
Dogs Allowed, Cats Allowed
* Dogs Allowed Weight Restriction: 50 lbs, Cats Allowed $50 for two
Description
Versailles Gardens
Versailles Gardens is an upscale apartment community in North Canton, Ohio that offers a unique selection of apartment sizes and styles all designed to accommodate your busy, modern lifestyle. We utilize the highest standards in construction and design, which means your new home will be quiet, efficient, comfortable and welcoming. A professional and knowledgeable on-site office and maintenance staff provides you with the comfort of knowing someone is always there to help. On the rare occasion you should encounter an issue we are just a phone call away. 24-hour maintenance is also provided should an emergency arise anytime of day or night.
Versailles Gardens is conveniently located just off North Main Street. Our location offers quick access to major shopping destinations such as Westfield Belden Village Mall and The Strip as well as many drug and department stores. There is also a nice selection of restaurants, a grocery store and other service-oriented businesses within walking distance. Any model 2B receives $300 off the first full months rent with a 12 month lease! Hurry this New Year special won't last long!
Versailles Gardens is conveniently located just off North Main Street. Our location offers quick access to major shopping destinations such as Westfield Belden Village Mall and The Strip as well as many drug and department stores. There is also a nice selection of restaurants, a grocery store and other service-oriented businesses within walking distance. Any model 2B receives $300 off the first full months rent with a 12 month lease! Hurry this New Year special won't last long!
Floor Plans + Pricing
2E

$1,170+
2 bd, 1 ba
885-1036+ sq. ft.
Terms: Per Month
Deposit: Please Call
2D

$1,290+
2 bd, 2 ba
1018-1163+ sq. ft.
Terms: Per Month
Deposit: Please Call
2C

$1,290+
2 bd, 2 ba
1040-1185+ sq. ft.
Terms: Per Month
Deposit: Please Call
1E

$1,060+
1 bd, 1 ba
660-808+ sq. ft.
Terms: Per Month
Deposit: Please Call
1B

$1,060+
1 bd, 1 ba
785-921+ sq. ft.
Terms: Per Month
Deposit: Please Call
2F

$1,170+
2 bd, 1 ba
858-1006+ sq. ft.
Terms: Per Month
Deposit: Please Call
1C

$1,060+
1 bd, 1 ba
641-785+ sq. ft.
Terms: Per Month
Deposit: Please Call
1A

$1,060+
1 bd, 1 ba
660-808+ sq. ft.
Terms: Per Month
Deposit: Please Call
2B

$1,250+
2 bd, 1 ba
1054-1179+ sq. ft.
Terms: Per Month
Deposit: Please Call
1D

$1,375
1 bd, 1 ba
1150-1308+ sq. ft.
Terms: Per Month
Deposit: Please Call
2A

$1,375+
2 bd, 2 ba
1150-1308+ sq. ft.
Terms: Per Month
Deposit: Please Call
Floor plans are artist's rendering. All dimensions are approximate. Actual product and specifications may vary in dimension or detail. Not all features are available in every rental home. Prices and availability are subject to change. Rent is based on monthly frequency. Additional fees may apply, such as but not limited to package delivery, trash, water, amenities, etc. Deposits vary. Please see a representative for details.
Manager Info
Brookwood Management
Sunday
Tours by appointment only
Monday
08:30 AM - 05:00 PM
Tuesday
08:30 AM - 05:00 PM
Wednesday
08:30 AM - 05:00 PM
Thursday
08:30 AM - 05:00 PM
Friday
08:30 AM - 05:00 PM
Schools
Data by Greatschools.org
Note: GreatSchools ratings are based on a comparison of test results for all schools in the state. It is designed to be a starting point to help parents make baseline comparisons, not the only factor in selecting the right school for your family. Learn More
Features
Interior
Furnished Available
Short Term Available
Air Conditioning
Balcony
Cable Ready
Ceiling Fan(s)
Dishwasher
Fireplace
Garden Tub
Loft Layout
Oversized Closets
Some Paid Utilities
Vaulted Ceilings
Washer & Dryer Connections
Deck
Garbage Disposal
Patio
Refrigerator
Certified Efficient Windows
Community
Accepts Credit Card Payments
Accepts Electronic Payments
Emergency Maintenance
Laundry Facility
On Site Maintenance
On Site Management
Other
24 Hour On Duty Service Staff
Private single car garage included
On-site management & 24-hour maintenance
Loft units featuring vaulted ceilings & fans
Fireplaces in select units
Washer/dryer hookups in most units
Patio or balconies on all units
Economical gas forced heat & air conditioning
Professional landscaping & snow removal
Community laundry rooms
Fully-equipped and efficient kitchens
Wall-to-wall carpeting in bedrooms & living room
We take fraud seriously. If something looks fishy, let us know.

