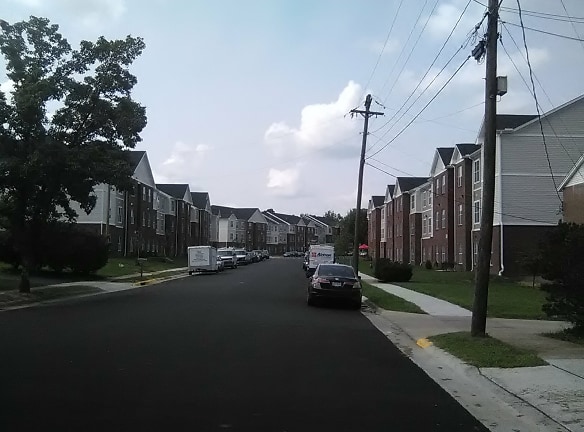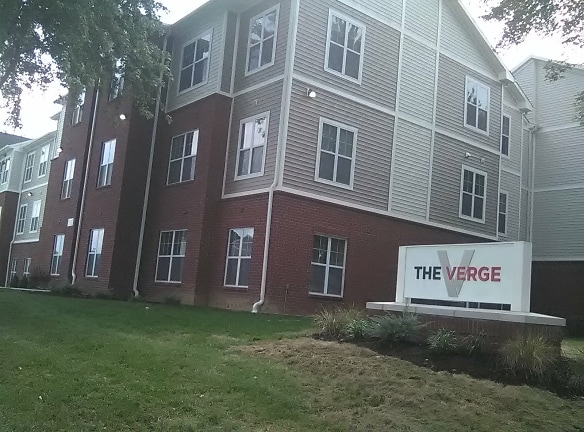- Home
- Ohio
- Oxford
- Apartments
- The Verge Apartments
Availability Unknown
Call for price
The Verge Apartments
945 Arrowhead Drive Ste 101, Oxford, OH 45056
2-4 bed, 2-4 bath • 1,345 sq. ft.
Quick Facts
Property TypeApartments
Deposit$--
Lease Terms
Per Month
Pets
Dogs Call For Details, Cats Call For Details
Description
The Verge
There are various housing options available, but don't overlook the apartments at The Verge in Oxford, OH during your search.
There's a parking lot for residents, so you don't have to deal with the hassle of street parking on a regular basis. Be mindful of your security. Features like controlled access help keep you protected. Is fitness a priority for you? The on-site fitness center can help you keep your body in motion. Explore the community's clubhouse, where you can take advantage of the business center, which typically has computers and printers available for resident use. Having what you need on-site is a great convenience, and The Verge not only has maintenance on site but property management as well.
Information on vacancies and lease options is available through property management. Call, or visit 945 Arrowhead Dr. Suite101 in Oxford, OH.
There's a parking lot for residents, so you don't have to deal with the hassle of street parking on a regular basis. Be mindful of your security. Features like controlled access help keep you protected. Is fitness a priority for you? The on-site fitness center can help you keep your body in motion. Explore the community's clubhouse, where you can take advantage of the business center, which typically has computers and printers available for resident use. Having what you need on-site is a great convenience, and The Verge not only has maintenance on site but property management as well.
Information on vacancies and lease options is available through property management. Call, or visit 945 Arrowhead Dr. Suite101 in Oxford, OH.
Floor Plans + Pricing
2 x 2 a a1
No Image Available
2 bd, 2 ba
826+ sq. ft.
Terms: Please Call
Deposit: Please Call
2 x 2 a a2
No Image Available
2 bd, 2 ba
858+ sq. ft.
Terms: Please Call
Deposit: Please Call
2 x 2 a a3
No Image Available
2 bd, 2 ba
965+ sq. ft.
Terms: Please Call
Deposit: Please Call
3 x 3 a b1
No Image Available
3 bd, 3 ba
1125+ sq. ft.
Terms: Please Call
Deposit: Please Call
3 x 3 a b2
No Image Available
3 bd, 3 ba
1129+ sq. ft.
Terms: Please Call
Deposit: Please Call
3 x 3 a b3
No Image Available
3 bd, 3 ba
1160+ sq. ft.
Terms: Please Call
Deposit: Please Call
4 x 2 a c2
No Image Available
4 bd, 2 ba
1217+ sq. ft.
Terms: Please Call
Deposit: Please Call
4 x 2 a c1
No Image Available
4 bd, 2 ba
1219+ sq. ft.
Terms: Please Call
Deposit: Please Call
3 x 3 a b4
No Image Available
3 bd, 3 ba
1231+ sq. ft.
Terms: Please Call
Deposit: Please Call
4 x 2 a c3
No Image Available
4 bd, 2 ba
1252+ sq. ft.
Terms: Please Call
Deposit: Please Call
4 x 4 a d1
No Image Available
4 bd, 4 ba
1307+ sq. ft.
Terms: Please Call
Deposit: Please Call
4 x 4 a d2
No Image Available
4 bd, 4 ba
1339+ sq. ft.
Terms: Please Call
Deposit: Please Call
4 x 4 a d3
No Image Available
4 bd, 4 ba
1345+ sq. ft.
Terms: Please Call
Deposit: Please Call
Floor plans are artist's rendering. All dimensions are approximate. Actual product and specifications may vary in dimension or detail. Not all features are available in every rental home. Prices and availability are subject to change. Rent is based on monthly frequency. Additional fees may apply, such as but not limited to package delivery, trash, water, amenities, etc. Deposits vary. Please see a representative for details.
Schools
Data by Greatschools.org
Note: GreatSchools ratings are based on a comparison of test results for all schools in the state. It is designed to be a starting point to help parents make baseline comparisons, not the only factor in selecting the right school for your family. Learn More
Features
Interior
Air Conditioning
Cable Ready
Microwave
New/Renovated Interior
Stainless Steel Appliances
Garbage Disposal
Refrigerator
Business Center
Clubhouse
Fitness Center
High Speed Internet Access
Individual Leases
Wireless Internet Access
Controlled Access
On Site Maintenance
On Site Management
Furnished Available
Community
Business Center
Clubhouse
Fitness Center
High Speed Internet Access
Individual Leases
Wireless Internet Access
Controlled Access
On Site Maintenance
On Site Management
Other
Bike Storage
Bike friendly
Heavy Car Traffic Area
On-site parking
Range
Sidewalk Lined Streets
Window Coverings
coffee bar
We take fraud seriously. If something looks fishy, let us know.

