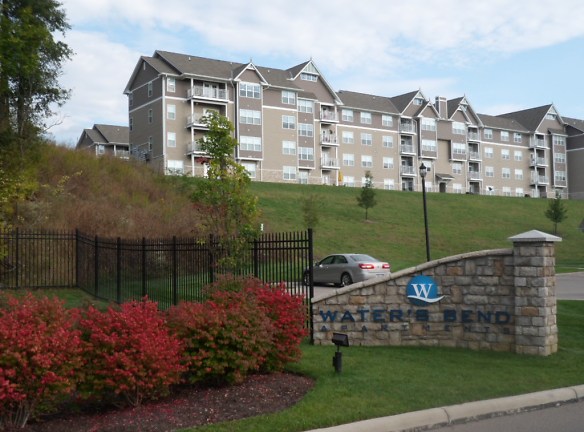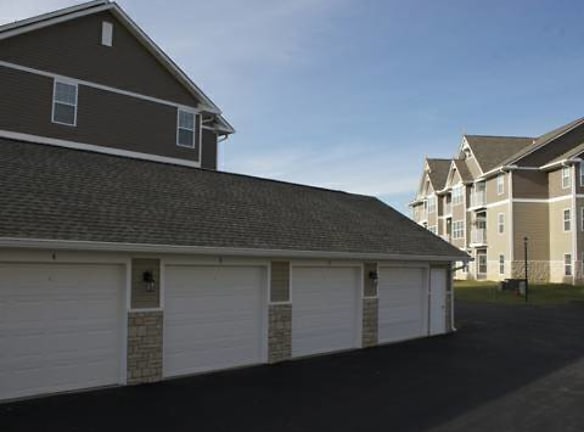- Home
- Ohio
- South-Lebanon
- Apartments
- Water's Bend Apartments
$1,315+per month
Water's Bend Apartments
350 Sycamore Ln
South Lebanon, OH 45065
1-2 bed, 1-2 bath • 820+ sq. ft.
6 Units Available
Managed by North American Properties
Quick Facts
Property TypeApartments
Deposit$--
Lease Terms
6-Month, 7-Month, 8-Month, 9-Month, 10-Month, 11-Month, 12-Month, 13-Month
Pets
Cats Allowed, Dogs Allowed
* Cats Allowed Dogs and cats accepted. Breed restrictions, fees and deposits may apply., Dogs Allowed No vicious breed of dog or any animal which shows vicious tendencies may be allowed as a pet at the Community. Dog breeds (pure or mix) specifically prohibited include Doberman Pinscher, Chow, Akita, German Shepherd, Mastiff, Rottweiler, Pit Bull (American Bull Terrier, American Staffordshire Terrier, Staffordshire Bull Terrier and American Bulldog), Malamute, and Presa Canario.
Description
Water's Bend
Welcome to Water's Bend, a brand new community located just off I-71...five minutes north of Mason. Nestled between a gently flowing creek and 26 beautifully wooded acres, this gated luxury apartment community features spacious one bedroom, one bedroom with den and two bedroom floor plans, all with top notch amenities, such as granite countertops, stainless steel appliances and garden tubs giving you the luxury and lifestyle you deserve! In addition, Cincinnati Bell has equipped the entire community with state-of-the-art fiber optic network to deliver speed and bandwidth for our residents' internet, phone and cable needs. As you cross the bridge into Water's Bend, you pass our state-of-the-art clubhouse, where you can gather to shoot pool, attend social events or use the fitness center and tanning salon. The sparkling pool and party deck, located just outside, is the place to be in the summer months. A Bark Park was added in 2014 for our furry four legged friends. Our residents have it all!
Floor Plans + Pricing
Oak

Cedar

Cypress

Elm

Maple

Hickory

Floor plans are artist's rendering. All dimensions are approximate. Actual product and specifications may vary in dimension or detail. Not all features are available in every rental home. Prices and availability are subject to change. Rent is based on monthly frequency. Additional fees may apply, such as but not limited to package delivery, trash, water, amenities, etc. Deposits vary. Please see a representative for details.
Manager Info
North American Properties
Sunday
Closed
Monday
09:00 AM - 05:00 PM
Tuesday
09:00 AM - 05:00 PM
Wednesday
09:00 AM - 05:00 PM
Thursday
09:00 AM - 05:00 PM
Friday
09:00 AM - 05:00 PM
Saturday
By Appointment Only
Schools
Data by Greatschools.org
Note: GreatSchools ratings are based on a comparison of test results for all schools in the state. It is designed to be a starting point to help parents make baseline comparisons, not the only factor in selecting the right school for your family. Learn More
Features
Interior
Disability Access
Short Term Available
Air Conditioning
Balcony
Cable Ready
Ceiling Fan(s)
Dishwasher
Garden Tub
Hardwood Flooring
Microwave
New/Renovated Interior
Oversized Closets
Stainless Steel Appliances
Vaulted Ceilings
View
Washer & Dryer Connections
Garbage Disposal
Refrigerator
Community
Accepts Electronic Payments
Basketball Court(s)
Clubhouse
Emergency Maintenance
Extra Storage
Fitness Center
Gated Access
High Speed Internet Access
Laundry Facility
Pet Park
Swimming Pool
Trail, Bike, Hike, Jog
Wireless Internet Access
On Site Maintenance
On Site Management
Other
Wood Plank Flooring
Floor 1 Oak WB
Floor 1 Maple WB
Floor 2 Maple WB
Dish Washer
Plantation Style Blinds
Garden Tubs
Vaulted Ceilings in Select Units
Private Patio's and Balconies
Granite Countertops
Crown Molding and 6 Panel Doors
2nd Floor 2 Bedroom WB
2nd flr Cypress WB
Water's Bend Cypress 3rd
WB 1st Floor Cedar
2nd Floor Cedar WB
3rd Floor Cedar WB
Floor 1 Elm WB
Floor 2 Elm WB
Water's Bend Elm 3rd Floor
WB 1st Floor Hickory
3rd Floor Hickory WB
Water's Bend Hickory 2
Bath & Kitchen Upgrade
2nd Floor Oak WB
WB 1st Floor Cypress
3rd Floor Oak WB
Club House
Bark Park
Walking Trail
Car Care Center
Community Recycling
Water's Bend Maple 3rd
Gated Community
Billiards
Tanning Salon
We take fraud seriously. If something looks fishy, let us know.

