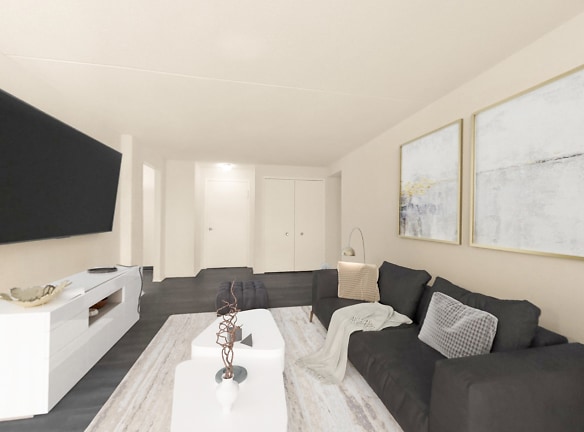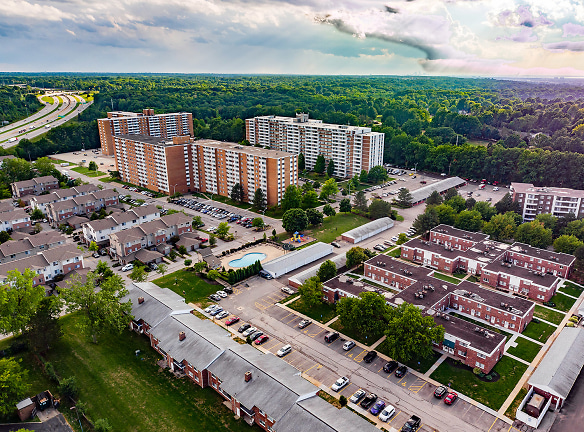- Home
- Ohio
- Willoughby-Hills
- Apartments
- Pine Ridge Apartments
$1,010+per month
Pine Ridge Apartments
2252 Par Ln
Willoughby Hills, OH 44094
1-3 bed, 1-2 bath • 680+ sq. ft.
10+ Units Available
Managed by Goldberg Companies
Quick Facts
Property TypeApartments
Deposit$--
NeighborhoodPine Ridge
Application Fee45
Lease Terms
Variable
Pets
Cats Allowed, Dogs Allowed
* Cats Allowed We welcome up to 2 indoor pets per apartment., Dogs Allowed We welcome up to 2 indoor pets per apartment. Restricted Breeds:
Staffordshire Terrier, Chow, Doberman, German
Shepherd, Pit Bull, Rottweiler, Akita or any mix thereof
Staffordshire Terrier, Chow, Doberman, German
Shepherd, Pit Bull, Rottweiler, Akita or any mix thereof
Description
Pine Ridge Apartments
Pine Ridge Apartments, proudly voted the best apartment community in Lake County, Ohio, offers a wide variety of apartment floor plans to fit every lifestyle and budget! Located in Willoughby Hills near shopping, dining, entertainment and recreation, Pine Ridge features a professional caliber fitness studio, heated indoor saltwater pool, outdoor pool with sundeck, resident lounge, car care center and outdoor entertaining areas. Pine Ridge is near the trendy downtown Willoughby area, close to major highways, and is only a short drive to downtown Cleveland. Contact us today to find your new home!
Floor Plans + Pricing
Apartment

$1,010+
1 bd, 1 ba
680+ sq. ft.
Terms: Per Month
Deposit: Please Call
Apartment

$1,195+
2 bd, 1 ba
780+ sq. ft.
Terms: Per Month
Deposit: Please Call
Apartment

$1,345+
2 bd, 1.5 ba
1100+ sq. ft.
Terms: Per Month
Deposit: Please Call
Apartment

$1,615+
3 bd, 1 ba
1168+ sq. ft.
Terms: Per Month
Deposit: Please Call
Apartment

$1,761+
3 bd, 1.5 ba
1294+ sq. ft.
Terms: Per Month
Deposit: Please Call
Apartment

$1,275+
2 bd, 1 ba
1000-1075+ sq. ft.
Terms: Per Month
Deposit: Please Call
Apartment

$1,030+
1 bd, 1 ba
700-779+ sq. ft.
Terms: Per Month
Deposit: Please Call
Apartment

$1,345+
2 bd, 2 ba
1028-1042+ sq. ft.
Terms: Per Month
Deposit: Please Call
Apartment

$1,555+
3 bd, 2 ba
1168-1413+ sq. ft.
Terms: Per Month
Deposit: Please Call
Floor plans are artist's rendering. All dimensions are approximate. Actual product and specifications may vary in dimension or detail. Not all features are available in every rental home. Prices and availability are subject to change. Rent is based on monthly frequency. Additional fees may apply, such as but not limited to package delivery, trash, water, amenities, etc. Deposits vary. Please see a representative for details.
Manager Info
Goldberg Companies
Sunday
Closed.
Monday
10:00 AM - 06:00 PM
Tuesday
10:00 AM - 06:00 PM
Wednesday
10:00 AM - 06:00 PM
Thursday
10:00 AM - 06:00 PM
Friday
10:00 AM - 06:00 PM
Saturday
10:00 AM - 05:00 PM
Schools
Data by Greatschools.org
Note: GreatSchools ratings are based on a comparison of test results for all schools in the state. It is designed to be a starting point to help parents make baseline comparisons, not the only factor in selecting the right school for your family. Learn More
Features
Interior
Air Conditioning
Balcony
Cable Ready
Ceiling Fan(s)
Dishwasher
Elevator
Gas Range
Microwave
New/Renovated Interior
Oversized Closets
View
Garbage Disposal
Patio
Refrigerator
Community
Accepts Credit Card Payments
Accepts Electronic Payments
Clubhouse
Emergency Maintenance
Extra Storage
Fitness Center
Gated Access
High Speed Internet Access
Laundry Facility
Playground
Public Transportation
Swimming Pool
Wireless Internet Access
Media Center
On Site Maintenance
On Site Management
Recreation Room
Other
Tiled Kitchen And Bathroom
Overhead Lighting
24-Hour Emergency Maintenance
Heated Indoor Saltwater Pool
Dog Park W/ Agility Equipment
Picnic Areas W/ Charcoal Grills
Garage Parking Available
Area's Largest Suites
Private Patios/balconies
Updated Suites Available
Complimentary Package Acceptance
Fully-Equipped Kitchens
Minutes From Downtown Willoughby
Open-Floor Plans
Ceiling Fans
Central Heating/ac
Car Care Center
Elevators*
On-Site Management
Gas Or Electric Ranges
Microwaves
Walk-In Closets
Eat-In Kitchens
Professional Fitness Studio
We take fraud seriously. If something looks fishy, let us know.

