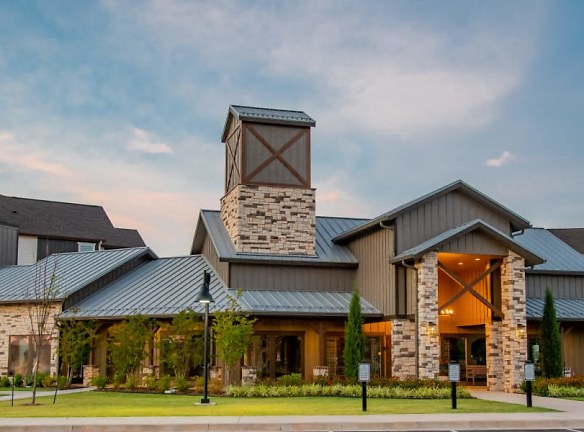- Home
- Oklahoma
- Oklahoma-City
- Apartments
- Stonehorse Crossing Apartments
Contact Property
$1,199+per month
Stonehorse Crossing Apartments
14320 Mezzaluna Ave
Oklahoma City, OK 73134
1-2 bed, 1-2 bath • 789+ sq. ft.
5 Units Available
Managed by Case & Associates Properties, Inc.
Quick Facts
Property TypeApartments
Deposit$--
NeighborhoodNorthwest Oklahoma City
Application Fee60
Lease Terms
12-Month
Pets
Cats Allowed, Dogs Allowed
* Cats Allowed Above applies to Pets up to 80lbs Weight Restriction: 80 lbs, Dogs Allowed Above applies to Pets up to 80lbs Weight Restriction: 80 lbs
Description
Stonehorse Crossing
Here's what you can expect at Stonehorse Crossing Apartments in the future:
Our amenities are designed with your comfort and convenience in mind and include a gourmet kitchen, washer and dryer connections, large walk-in closets and a cozy fireplace in select units for those chilly winter days.
Stroll through our tranquil grounds or lounge next to our resort-style pool with sundeck and then enjoy lunch in our picnic area, which includes built-in barbeque grills. Or, get your heart rate up at one of our 24-hour fitness centers. Stonehorse Crossing Apartments is a pet-friendly community with an on-site dog park that's sure to provide plenty of fun and exercise for your four-legged friend.
Feel like exploring your new neighborhood? We're conveniently located within minutes of some of Oklahoma City's best shopping and dining including Quail Springs Mall, Bricktown and the John Kilpatrick Turnpike. We are also within minutes of the University of Central Oklahoma. We offer convenient access to I-235, and I-35 making it easy to get to Oklahoma City's greatest attractions like Bricktown, Chesapeake Energy Arena, and Oklahoma City Zoo as well as Mercy Hospital. Ask about our preferred employer discounts too. We also offer student and military discounts.
Whatever you're in the mood for, you're in the right place at Stonehorse Crossing Apartments.
Our amenities are designed with your comfort and convenience in mind and include a gourmet kitchen, washer and dryer connections, large walk-in closets and a cozy fireplace in select units for those chilly winter days.
Stroll through our tranquil grounds or lounge next to our resort-style pool with sundeck and then enjoy lunch in our picnic area, which includes built-in barbeque grills. Or, get your heart rate up at one of our 24-hour fitness centers. Stonehorse Crossing Apartments is a pet-friendly community with an on-site dog park that's sure to provide plenty of fun and exercise for your four-legged friend.
Feel like exploring your new neighborhood? We're conveniently located within minutes of some of Oklahoma City's best shopping and dining including Quail Springs Mall, Bricktown and the John Kilpatrick Turnpike. We are also within minutes of the University of Central Oklahoma. We offer convenient access to I-235, and I-35 making it easy to get to Oklahoma City's greatest attractions like Bricktown, Chesapeake Energy Arena, and Oklahoma City Zoo as well as Mercy Hospital. Ask about our preferred employer discounts too. We also offer student and military discounts.
Whatever you're in the mood for, you're in the right place at Stonehorse Crossing Apartments.
Floor Plans + Pricing
1 Bed (Fireplace Optional)

1 Bed w/ Flex Space (Fireplace Optional)

1 Bed Loft w/ Attached Garage (Price not included)

2 Bed (Fireplace Optional)

2 Bed w/ Flex Space (Fireplace Optional)

2 Bed Loft w/ Attached Garage (Price not included)

Floor plans are artist's rendering. All dimensions are approximate. Actual product and specifications may vary in dimension or detail. Not all features are available in every rental home. Prices and availability are subject to change. Rent is based on monthly frequency. Additional fees may apply, such as but not limited to package delivery, trash, water, amenities, etc. Deposits vary. Please see a representative for details.
Manager Info
Case & Associates Properties, Inc.
Monday
08:30 AM - 05:30 PM
Tuesday
08:30 AM - 05:30 PM
Wednesday
08:30 AM - 05:30 PM
Thursday
08:30 AM - 05:30 PM
Friday
08:30 AM - 05:00 PM
Saturday
10:00 AM - 03:00 PM
Schools
Data by Greatschools.org
Note: GreatSchools ratings are based on a comparison of test results for all schools in the state. It is designed to be a starting point to help parents make baseline comparisons, not the only factor in selecting the right school for your family. Learn More
Features
Interior
Disability Access
Short Term Available
Air Conditioning
Balcony
Cable Ready
Ceiling Fan(s)
Dishwasher
Fireplace
Loft Layout
Microwave
Oversized Closets
Stainless Steel Appliances
Vaulted Ceilings
View
Washer & Dryer Connections
Garbage Disposal
Patio
Refrigerator
Community
Accepts Credit Card Payments
Accepts Electronic Payments
Business Center
Clubhouse
Emergency Maintenance
Fitness Center
Gated Access
High Speed Internet Access
Pet Park
Swimming Pool
Trail, Bike, Hike, Jog
Wireless Internet Access
On Site Maintenance
On Site Management
On Site Patrol
Pet Friendly
Lifestyles
Pet Friendly
Other
9-Foot Ceilings*
On-Site Dog Park
Grill & Chill Station
24-Hour Fitness Center
Modern LED Fireplaces*
Resort-Style Pool with Sundeck
BBQ & Picnic Area
White Subway Tile Backsplash in Kitchen
Courtyards with Pet Stations
Large Closets
Internet Cafe with Gourmet Coffee & Tea
Vaulted Ceilings*
Billiards & Shuffleboard
Designer Colors
Flexible Payment Options Available
Private Patio or Balcony*
Resident Clubhouse
Limited Gated Access
Garages Available*
Loft-Style Living*
Onsite Management with Package Receiving
Plush Carpeting
Ceiling Fans
Onsite Maintenance
Central Heat & Air Conditioning
Window Coverings
Handicapped Accessible*
Preinstalled WiFi with 1st Month Free from Cox
We take fraud seriously. If something looks fishy, let us know.
