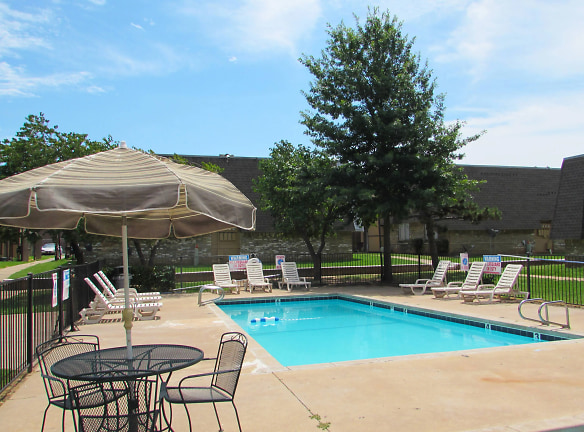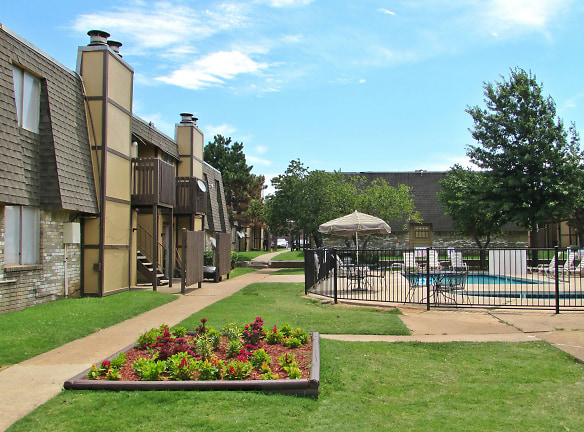- Home
- Oklahoma
- Oklahoma-City
- Apartments
- Springdale Village Apartments
Contact Property
$660+per month
Springdale Village Apartments
4330 S Barnes Ave
Oklahoma City, OK 73119
1-3 bed, 1-2 bath • 680+ sq. ft.
Managed by Vesta Realty, LLC
Quick Facts
Property TypeApartments
Deposit$--
NeighborhoodCentral Oklahoma City
Application Fee50
Lease Terms
12-Month
Pets
Cats Allowed, Dogs Allowed
* Cats Allowed Weight Restriction: 25 lbs, Dogs Allowed Weight Restriction: 75 lbs
Description
Springdale Village Apartments
This apartment property at 4330 S Barnes Ave in Oklahoma City, OK 73119 is the perfect place to live, whether you're here for work or play. Its prime location puts you near Hillcrest and Southwest Medical Center, as well as a variety of restaurants, shopping options, and major highways for easy commuting. Springdale Apartments offers extra spacious apartments that provide the convenience you need in the heart of it all.
One of the notable features of this property is the emergency maintenance service, ensuring that any issues that arise will be promptly addressed. In addition, many of the homes come with washer and dryer hook-ups, making laundry day a breeze. The apartments also feature balconies, perfect for enjoying the fresh air, and fully equipped kitchens that make meal preparation a pleasure.
Residents will appreciate the spacious floorplans that allow for comfortable living, as well as the presence of on-site courtesy officers for added security. Cable ready units are available, and some apartments even come with a fireplace, adding a cozy touch. If you prefer to do your laundry outside of your own home, there is a convenient on-site laundry facility. You can also cool off and relax in the swimming pool on those hot summer days.
Overall, Springdale Apartments at 4330 S Barnes Ave offers a central location, spacious living spaces, and a range of amenities to enhance your lifestyle. With its comfortable features and convenient access to everything you need, this property is an excellent choice for anyone looking for a place to call home in Oklahoma City.
Floor Plans + Pricing
A1

$660
1 bd, 1 ba
680+ sq. ft.
Terms: Per Month
Deposit: Please Call
B1

$750
2 bd, 1 ba
980+ sq. ft.
Terms: Per Month
Deposit: Please Call
C1

$845
3 bd, 2 ba
1040+ sq. ft.
Terms: Per Month
Deposit: Please Call
Floor plans are artist's rendering. All dimensions are approximate. Actual product and specifications may vary in dimension or detail. Not all features are available in every rental home. Prices and availability are subject to change. Rent is based on monthly frequency. Additional fees may apply, such as but not limited to package delivery, trash, water, amenities, etc. Deposits vary. Please see a representative for details.
Manager Info
Vesta Realty, LLC
Sunday
Closed
Monday
09:00 AM - 06:00 PM
Tuesday
09:00 AM - 06:00 PM
Wednesday
09:00 AM - 06:00 PM
Thursday
09:00 AM - 06:00 PM
Friday
09:00 AM - 06:00 PM
Saturday
10:00 AM - 04:00 PM
Schools
Data by Greatschools.org
Note: GreatSchools ratings are based on a comparison of test results for all schools in the state. It is designed to be a starting point to help parents make baseline comparisons, not the only factor in selecting the right school for your family. Learn More
Features
Interior
Disability Access
Air Conditioning
Balcony
Cable Ready
Ceiling Fan(s)
Dishwasher
Fireplace
Gas Range
Microwave
New/Renovated Interior
Oversized Closets
Washer & Dryer Connections
Garbage Disposal
Refrigerator
Community
Accepts Credit Card Payments
Accepts Electronic Payments
Emergency Maintenance
Green Community
High Speed Internet Access
Laundry Facility
Pet Park
Playground
Swimming Pool
Wireless Internet Access
On Site Maintenance
On Site Management
On Site Patrol
Green Space
Other
Pet Friendly
Military and First Responders Discount
Section 8 Friendly
Picnic Area
We take fraud seriously. If something looks fishy, let us know.

