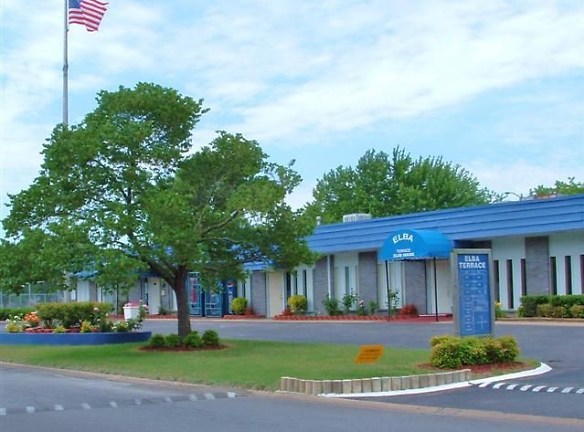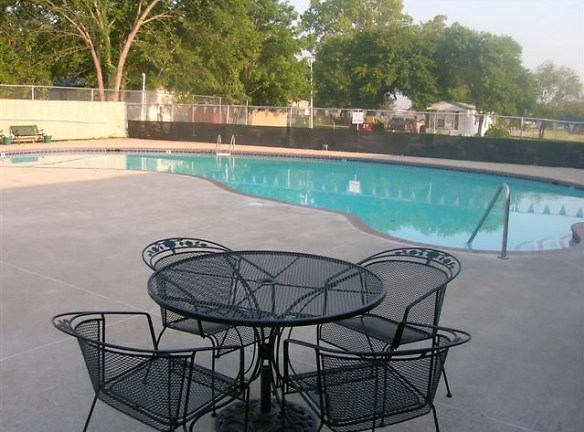Call for price
Elba Terrace Manufactured Home Community
1242 N Fulton Ave
Tulsa, OK 74115
2-5 bed, 1-3 bath • 770+ sq. ft.
Managed by Western Management
Quick Facts
Property TypeHouses and Homes
Deposit$--
NeighborhoodMaxwell
Lease Terms
12-Month
Pets
Cats Allowed, Dogs Allowed
* Cats Allowed No more than two (2) pets per home. Max weight of 40 lbs. and no larger than 20 inches to the shoulder at maturity per pet. Weight Restriction: 40 lbs Deposit: $--, Dogs Allowed No more than two (2) pets per home. Max weight of 40 lbs. and no larger than 20 inches to the shoulder at maturity per pet. Weight Restriction: 40 lbs Deposit: $--
Description
Elba Terrace Manufactured Home Community
Elba Terrace is an award-winning manufactured home community located in Tulsa. It is beautifully landscaped, with lovely outdoor views and abundant bird life. The community offers homes for rent or sale, and lots for rent. It is walking distance to a park, library, and public transportation, and is a few minutes from major freeways, medical facilities, shopping centers, and Tulsa International Airport. Facilities include a swimming pool, clubhouse with kitchen area, basketball court, and playground. All homes come with their own yards and off-street parking.
The onsite management staff keeps the community clean and quiet. Community activities include yard sales and gatherings in the clubhouse. Students benefit from the high academic standards in the local schools.
The onsite management staff keeps the community clean and quiet. Community activities include yard sales and gatherings in the clubhouse. Students benefit from the high academic standards in the local schools.
Floor Plans + Pricing
Doublewide Rental 3bd/2ba

3 bd, 2 ba
Terms: Per Month
Deposit: Please Call
Singlewide Rental 3bd/2ba

3 bd, 2 ba
1440+ sq. ft.
Terms: Per Month
Deposit: Please Call
Doublewide Rental 5bd/3ba

5 bd, 3 ba
1904+ sq. ft.
Terms: Per Month
Deposit: Please Call
Singlewide Rental 2bd/1ba

2 bd, 1 ba
784-840+ sq. ft.
Terms: Per Month
Deposit: Please Call
Singlewide Rental 3bd/1ba

3 bd, 1 ba
770-840+ sq. ft.
Terms: Per Month
Deposit: Please Call
Singlewide Rental 2bd/2ba

2 bd, 2 ba
960-1152+ sq. ft.
Terms: Per Month
Deposit: Please Call
Floor plans are artist's rendering. All dimensions are approximate. Actual product and specifications may vary in dimension or detail. Not all features are available in every rental home. Prices and availability are subject to change. Rent is based on monthly frequency. Additional fees may apply, such as but not limited to package delivery, trash, water, amenities, etc. Deposits vary. Please see a representative for details.
Manager Info
Western Management
Sunday
Closed
Monday
08:00 AM - 05:00 PM
Tuesday
08:00 AM - 05:00 PM
Wednesday
08:00 AM - 05:00 PM
Thursday
08:00 AM - 05:00 PM
Friday
08:00 AM - 05:00 PM
Saturday
Closed
Schools
Data by Greatschools.org
Note: GreatSchools ratings are based on a comparison of test results for all schools in the state. It is designed to be a starting point to help parents make baseline comparisons, not the only factor in selecting the right school for your family. Learn More
Features
Interior
Corporate Billing Available
Air Conditioning
Ceiling Fan(s)
Dishwasher
Garden Tub
Microwave
New/Renovated Interior
Oversized Closets
Garbage Disposal
Patio
Refrigerator
Community
Accepts Credit Card Payments
Accepts Electronic Payments
Basketball Court(s)
Clubhouse
Emergency Maintenance
High Speed Internet Access
Individual Leases
Laundry Facility
Playground
Public Transportation
Swimming Pool
On Site Maintenance
On Site Management
Pet Friendly
Lifestyles
Pet Friendly
Other
Grill(s) Available
Off Street Parking
We take fraud seriously. If something looks fishy, let us know.

