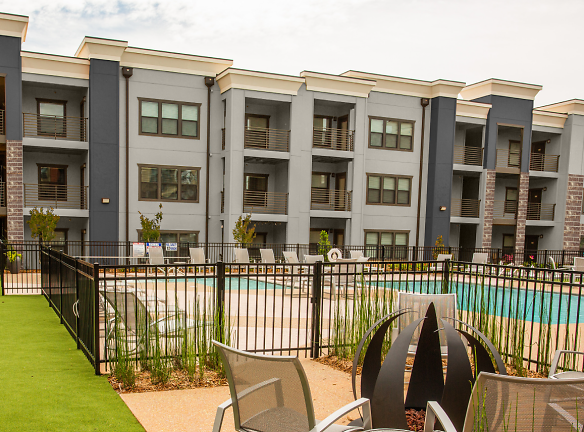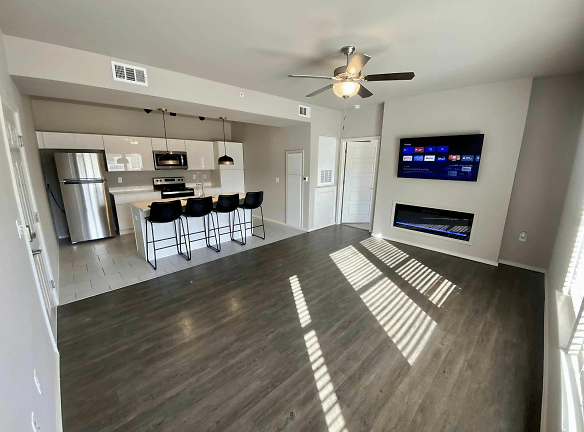- Home
- Oklahoma
- Tulsa
- Apartments
- Crown At Seven Oaks Apartments
$1,140+per month
Crown At Seven Oaks Apartments
13818 East 51st Street
Tulsa, OK 74134
1-2 bed, 1-2 bath • 725+ sq. ft.
10+ Units Available
Managed by Leinbach Company
Quick Facts
Property TypeApartments
Deposit$--
NeighborhoodEastside
Application Fee40
Lease Terms
Variable, 12-Month, 13-Month, 14-Month, 15-Month
Pets
Dogs Allowed, Cats Allowed, Breed Restriction
* Dogs Allowed Pet Deposit of $100.00 plus a Non-refundable Pet Fee of $200.00 for each animal. A Monthly fee of $10 per pet as Pet Rent in addition to the Monthly Rental Amount. (Dogs must be at least 1 year old). Deposit: $--, Cats Allowed Pet Deposit of $100.00 plus a Non-refundable Pet Fee of $200.00 for each animal. A Monthly fee of $10 per pet as Pet Rent in addition to the Monthly Rental Amount. Deposit: $--, Breed Restriction No mix that includes: Rottweiler, Doberman Pinscher, Chow, Presa Canario or any Pit Bull type dog, including Staffordshire Terrier, American Bulldog, American Bully, Blue Nose Terrier or Red Nose Terrier will be permitted to live on property.
Description
Crown at Seven Oaks
Our open concept apartments feature fully equipped kitchens that includes key-less entry, stainless steel appliances, 7 foot kitchen island, high gloss self closing white cabinets with Quartz countertops with marbleized veining, heated and multicolored electric fireplaces, wood style plank floors*, washer and dryer connections, large walk-in closets, 9-foot ceilings, 2GB internet and the bathrooms include shower with glass wall*, backlite mirrors and double sinks.
Here at Crown Seven Oaks Apartments we offer a convenient location within minutes of Broken Arrow and Tulsas best shopping and dining and easy access to the BA Expressway. Our community will offer multiple free on-site amenities such as a huge resort-style pool with misters, veggie gardens, business center, picnic areas with gas BBQ grills, fire pit, 24-hour state-of-the-art fitness center, pet park and controlled access entry. We are pet friendly and a smoke free community.
Here at Crown Seven Oaks Apartments we offer a convenient location within minutes of Broken Arrow and Tulsas best shopping and dining and easy access to the BA Expressway. Our community will offer multiple free on-site amenities such as a huge resort-style pool with misters, veggie gardens, business center, picnic areas with gas BBQ grills, fire pit, 24-hour state-of-the-art fitness center, pet park and controlled access entry. We are pet friendly and a smoke free community.
Floor Plans + Pricing
1x1 with patio

$1,190+
1 bd, 1 ba
725+ sq. ft.
Terms: Per Month
Deposit: $50
1x1

$1,140+
1 bd, 1 ba
725+ sq. ft.
Terms: Per Month
Deposit: $50
1x1
No Image Available
1 bd, 1 ba
725+ sq. ft.
Terms: Per Month
Deposit: $50
1x1
No Image Available
1 bd, 1 ba
725+ sq. ft.
Terms: Per Month
Deposit: $50
1x1 Villa

$1,450+
1 bd, 1 ba
930+ sq. ft.
Terms: Per Month
Deposit: $50
1x1 Villa
No Image Available
1 bd, 1 ba
930+ sq. ft.
Terms: Per Month
Deposit: $50
2x2 with patio

$1,415+
2 bd, 2 ba
1020+ sq. ft.
Terms: Per Month
Deposit: $100
2x2
No Image Available
2 bd, 2 ba
1020+ sq. ft.
Terms: Per Month
Deposit: $100
2x2

$1,400+
2 bd, 2 ba
1067+ sq. ft.
Terms: Per Month
Deposit: $100
2x2
No Image Available
2 bd, 2 ba
1067+ sq. ft.
Terms: Per Month
Deposit: $100
2x2 Villa

$1,800
2 bd, 2 ba
1222+ sq. ft.
Terms: Per Month
Deposit: $100
2x2 Villa
No Image Available
2 bd, 2 ba
1222+ sq. ft.
Terms: Per Month
Deposit: $100
Floor plans are artist's rendering. All dimensions are approximate. Actual product and specifications may vary in dimension or detail. Not all features are available in every rental home. Prices and availability are subject to change. Rent is based on monthly frequency. Additional fees may apply, such as but not limited to package delivery, trash, water, amenities, etc. Deposits vary. Please see a representative for details.
Manager Info
Leinbach Company
Sunday
01:00 PM - 05:00 PM
Monday
09:00 AM - 06:00 PM
Tuesday
09:00 AM - 06:00 PM
Wednesday
09:00 AM - 06:00 PM
Thursday
09:00 AM - 06:00 PM
Friday
09:00 AM - 06:00 PM
Saturday
09:00 AM - 05:00 PM
Schools
Data by Greatschools.org
Note: GreatSchools ratings are based on a comparison of test results for all schools in the state. It is designed to be a starting point to help parents make baseline comparisons, not the only factor in selecting the right school for your family. Learn More
Features
Interior
Cable Ready
Fireplace
Island Kitchens
Smoke Free
Stainless Steel Appliances
Washer & Dryer Connections
Refrigerator
Community
Business Center
Emergency Maintenance
Fitness Center
Gated Access
Swimming Pool
Community Garden
Other
Open Concept Floorplans
Keyless Entry
Stainless Steel Appliance
High Gloss White Cabinets
7 Foot Kitchen Island
Quartz Countertops
Full Size W/D Hook-Up
Pre-installed Wi-Fi with 1 Month Free from Cox
Heated Electric Fireplace
Double Bathroom Vanities
Backlite Bathroom Mirrors
Glass showers
100% Smoke Free Community
Flock Safety License Plate Readers Cameras
30 Day Guarantee
48 Hr Maint Guarantee
Courtesy Patrol
Vegetable Gardens
Fire Pit
Bocce Ball
Free Bike Rentals
Pickleball Court
Resort Style Pool
Outdoor Chess
Picnic Areas w/ BBQ Grill
Union Schools
We take fraud seriously. If something looks fishy, let us know.

