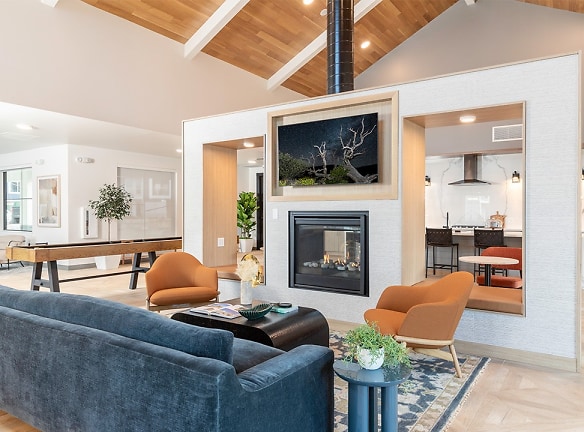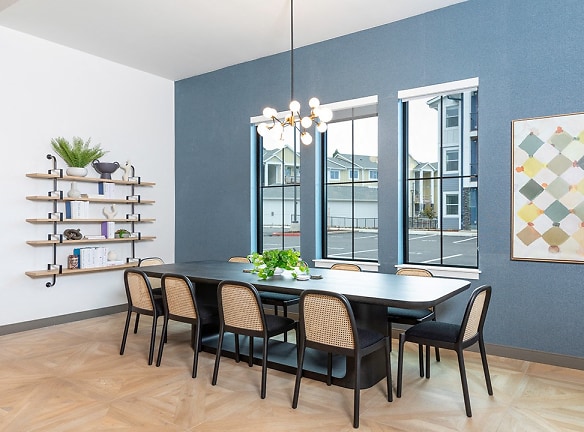- Home
- Oregon
- Beaverton
- Apartments
- The Miles At South Cooper Mountain Apartments
Special Offer
Apply Today and Receive Up to 2 Weeks Rent Credit - Call for Details!
$1,863+per month
The Miles At South Cooper Mountain Apartments
12920 SW Zig Zag Ln
Beaverton, OR 97007
1-4 bed, 1-2 bath • 700+ sq. ft.
10+ Units Available
Managed by Holland Residential
Quick Facts
Property TypeApartments
Deposit$--
NeighborhoodWest Beaverton
Lease Terms
Variable
Pets
Cats Allowed, Dogs Allowed
* Cats Allowed, Dogs Allowed
Description
The Miles at South Cooper Mountain
A New Adventure Awaits.
It's all about location here at South Cooper Mountain - Close to everything you need and far from everything you'll never miss.
Here, the indoors and outdoors blend harmoniously in a setting that offers a luxurious escape and quietness in the country, yet enough urban access for varied adventures and engagements.
Featuring designer finishes, clean modern details, and exceptional amenities, you'll discover that living at The Miles is an invitation to set a different pace with life.
We invite you to reach out to us today to arrange an appointment for a tour and learn more about The Miles at South Cooper Mountain.
It's all about location here at South Cooper Mountain - Close to everything you need and far from everything you'll never miss.
Here, the indoors and outdoors blend harmoniously in a setting that offers a luxurious escape and quietness in the country, yet enough urban access for varied adventures and engagements.
Featuring designer finishes, clean modern details, and exceptional amenities, you'll discover that living at The Miles is an invitation to set a different pace with life.
We invite you to reach out to us today to arrange an appointment for a tour and learn more about The Miles at South Cooper Mountain.
Floor Plans + Pricing
One Bedroom A1

$1,863+
1 bd, 1 ba
700+ sq. ft.
Terms: Per Month
Deposit: Please Call
Two Bedroom B1

$2,187+
2 bd, 1 ba
923+ sq. ft.
Terms: Per Month
Deposit: Please Call
Two Bedroom C1

$2,334+
2 bd, 2 ba
1148+ sq. ft.
Terms: Per Month
Deposit: Please Call
Three Bedroom D1

$2,819+
3 bd, 2 ba
1273+ sq. ft.
Terms: Per Month
Deposit: Please Call
Four Bedroom F1

$3,255+
4 bd, 2 ba
1730+ sq. ft.
Terms: Per Month
Deposit: Please Call
Floor plans are artist's rendering. All dimensions are approximate. Actual product and specifications may vary in dimension or detail. Not all features are available in every rental home. Prices and availability are subject to change. Rent is based on monthly frequency. Additional fees may apply, such as but not limited to package delivery, trash, water, amenities, etc. Deposits vary. Please see a representative for details.
Manager Info
Holland Residential
Sunday
10:00 AM - 05:00 PM
Monday
09:00 AM - 06:00 PM
Tuesday
09:00 AM - 06:00 PM
Wednesday
09:00 AM - 06:00 PM
Thursday
09:00 AM - 06:00 PM
Friday
09:00 AM - 06:00 PM
Saturday
09:00 AM - 06:00 PM
Schools
Data by Greatschools.org
Note: GreatSchools ratings are based on a comparison of test results for all schools in the state. It is designed to be a starting point to help parents make baseline comparisons, not the only factor in selecting the right school for your family. Learn More
Features
Interior
Air Conditioning
Balcony
Cable Ready
Dishwasher
Garden Tub
Microwave
Stainless Steel Appliances
Patio
Refrigerator
Community
Clubhouse
Extra Storage
Fitness Center
Playground
Swimming Pool
Trail, Bike, Hike, Jog
EV Charging Stations
Other
Window Coverings
Washer/Dryer
Patio/Balcony
Electronic Thermostat
Efficient Appliances
Ceiling Fan
Disposal
Carpeting
BBQ/Picnic Area
Air Conditioner
Carport
Fitness with Matrix & Torque Equipment
Two Designer Finish Packages
Coworking Spaces
Quartz Countertops & Tile Backsplash
Pool & Spa
Whirlpool Stainless Steel Appliances
Outdoor Firepit & Grilling Station
Soft-Close Cabinetry in Kitchen & Bathrooms
Vinyl Plank Flooring
Freedom Rail Closet Organizer
Walking Trail
Dog Run
Whirlpool Full-Size Washer & Dryer
Deep Soaking Tubs
Package Lockers
Carpeting in Bedrooms
Garages & Carports
EV Charging
Solar Mesh Roller Shades on Windows
Balcony/Patio with Storage Closet
Keyless Entry
Large Closets
We take fraud seriously. If something looks fishy, let us know.

