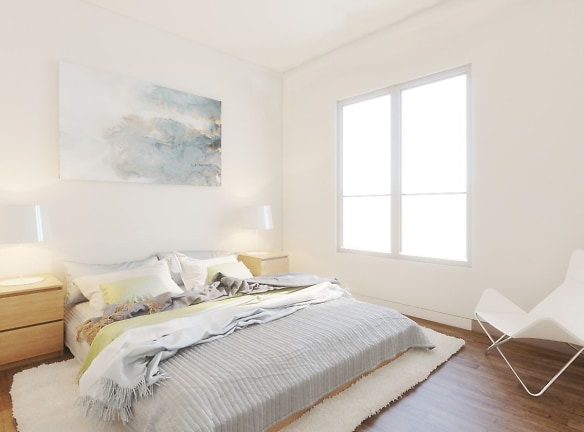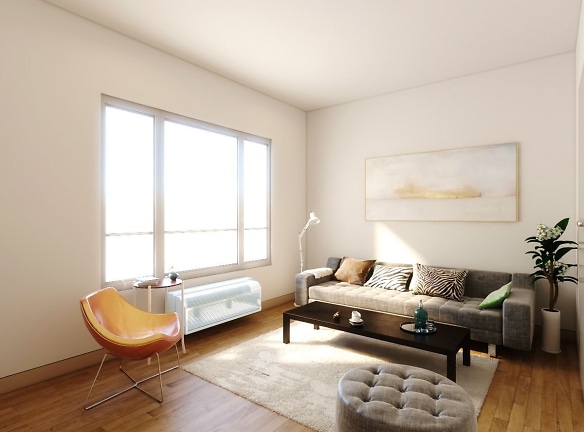- Home
- Oregon
- Eugene
- Apartments
- The McKenzie Apartments
$1,315+per month
The McKenzie Apartments
2847 Tennyson Ave
Eugene, OR 97408
Studio-3 bed, 1-2 bath • 450+ sq. ft.
2 Units Available
Managed by Greystar
Quick Facts
Property TypeApartments
Deposit$--
NeighborhoodWillakenzie
Lease Terms
Variable
Pets
Cats Allowed, Dogs Allowed
* Cats Allowed We require $400 deposit and $25 pet premium per month. Both of these prices are per pet, we allow up to 2 pets in the home. Please call our leasing office for complete Pet Policy information. Deposit: $--, Dogs Allowed We require $400 deposit and $25 pet premium per month. Both of these prices are per pet, we allow up to 2 pets in the home. Please call our leasing office for complete Pet Policy information. Deposit: $--
Description
The McKenzie
Transforming NE Eugene, Oregon into a buzzing live-eat-play destination, Crescent Village combines stylish boutiques and the area's hottest eateries with gorgeous green spaces in a highly walkable neighborhood. Immerse yourself in the creativity and charisma of this lively locale when you rent an apartment at The McKenzie.
Floor Plans + Pricing
Studio

$1,315+
Studio, 1 ba
450+ sq. ft.
Terms: Per Month
Deposit: $750
Studio +

$1,415+
Studio, 1 ba
533+ sq. ft.
Terms: Per Month
Deposit: $750
1A - 1x1

$1,800+
1 bd, 1 ba
847+ sq. ft.
Terms: Per Month
Deposit: $750
1B - 1x1

$1,820+
1 bd, 1 ba
854+ sq. ft.
Terms: Per Month
Deposit: $750
2A - 2x2

$2,120+
2 bd, 2 ba
1134+ sq. ft.
Terms: Per Month
Deposit: $750
2B - 2x2

$2,155+
2 bd, 2 ba
1154+ sq. ft.
Terms: Per Month
Deposit: $750
3A - 3x2

$2,370+
3 bd, 2 ba
1272+ sq. ft.
Terms: Per Month
Deposit: $750
Floor plans are artist's rendering. All dimensions are approximate. Actual product and specifications may vary in dimension or detail. Not all features are available in every rental home. Prices and availability are subject to change. Rent is based on monthly frequency. Additional fees may apply, such as but not limited to package delivery, trash, water, amenities, etc. Deposits vary. Please see a representative for details.
Manager Info
Greystar
Sunday
12:00 PM - 04:00 PM
Monday
09:00 AM - 06:00 PM
Tuesday
09:00 AM - 06:00 PM
Wednesday
09:00 AM - 06:00 PM
Thursday
09:00 AM - 06:00 PM
Friday
09:00 AM - 06:00 PM
Saturday
10:00 AM - 05:00 PM
Schools
Data by Greatschools.org
Note: GreatSchools ratings are based on a comparison of test results for all schools in the state. It is designed to be a starting point to help parents make baseline comparisons, not the only factor in selecting the right school for your family. Learn More
Features
Interior
Stainless Steel Appliances
Washer & Dryer In Unit
Community
Basketball Court(s)
Fitness Center
Hot Tub
Swimming Pool
Controlled Access
Pet Friendly
Lifestyles
Pet Friendly
Other
Pet Spa and Wash Room
Sparkling resort style pool and spa, open year rou
Sparkling Resort Style Pool & Spa
Garage
Storage Room
Key fob accessed heated pool
Secured/Covered Bike Storage
Basketball Court
Oversized Custom Windows
Custom 2 Tone Paint
Washer & Dryer
9 Ft Ceilings
Quartz Countertop
Modern Flooring
Undermount Sink
We take fraud seriously. If something looks fishy, let us know.

