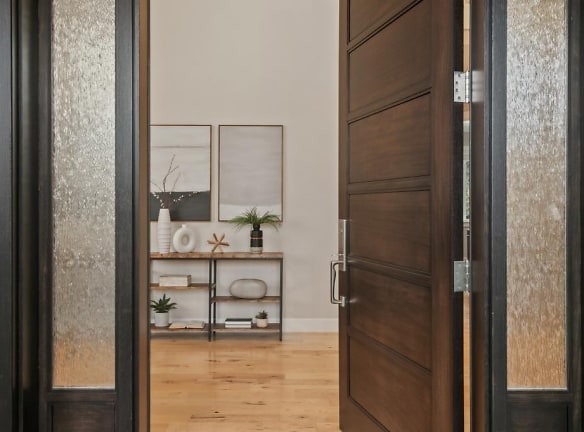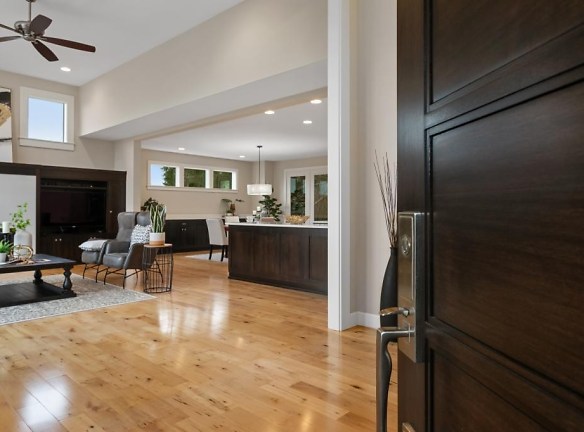- Home
- Oregon
- Lake-Oswego
- Houses
- 18187 Siena Dr
$1,850,000per month
18187 Siena Dr
Lake Oswego, OR 97034
4 bed, 3.5 bath • 3,745 sq. ft.
Active
Managed by Keller Williams - Portland Premiere Linda Heinrichs /
Quick Facts
Property TypeHouses and Homes
Deposit$--
NeighborhoodPalisades
Pets
Dogs Call For Details, Cats Call For Details
Description
18187 Siena Dr
Custom built by Eslinger Homes this gorgeous light-filled home exudes understated elegance in an amazingly private location that offers outstanding amenities for any lifestyle. Premium Lake Oswego schools, the soon-to-be-opened community recreation center, Lusher Farms, nearby hiking trails and so much more. You may never leave your new neighborhood. This sophisticated contemporary home has wall-to-ceiling windows offering territorial views and expansive light for the open-concept vaulted great room warmed by maple plank hardwood floors and beautiful custom built-ins. The gourmet kitchen is a cook and entertainer delight with high-end appliances, extensive storage, a large island, and a dining area that opens to a covered patio. There is a large den that can also be used as a bedroom and a full bath on the main level. Upstairs you will find a huge primary suite with a large walk-in closet and classic bath with travertine tiles, dual sinks, a soaking tub, and a large, tiled shower plus two additional bedrooms and a bath. Retreat to the lower-level family room with a built-in wet bar and full bath. This home is fully accessible with a state-of-the-art elevator system to all floors. Privacy is supreme with an open space on one side and elegant landscaping to further enhance privacy and spaces for everyone. Welcome Home!
Manager Info
Keller Williams - Portland Premiere Linda Heinrichs https://www.kw.com/
3yd-KW-13129979
Call for office hours
Schools
Data by Greatschools.org
Note: GreatSchools ratings are based on a comparison of test results for all schools in the state. It is designed to be a starting point to help parents make baseline comparisons, not the only factor in selecting the right school for your family. Learn More
Features
Interior
Deck
Patio
Hardwood Flooring
Oversized Closets
Elevator
Community
Extra Storage
We take fraud seriously. If something looks fishy, let us know.
Looking for more?
Some of the materials or information displayed on this page may be subject to copyright protection by another party. To the extent such copyright rights exist, the following notice applies: Copyright (c) 2024 Keller Williams Realty, Inc. All rights reserved. All information provided by the listing agent/broker is deemed reliable but is not guaranteed and should be independently verified.

