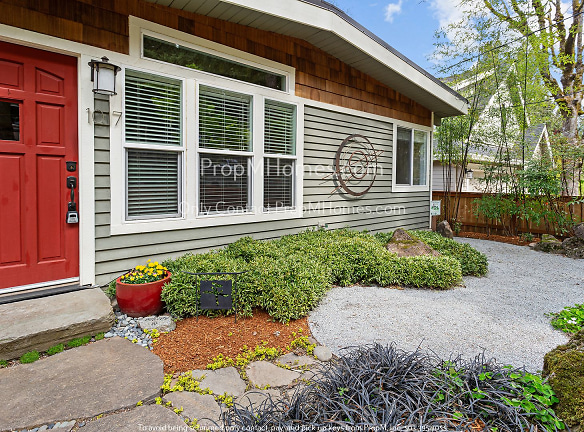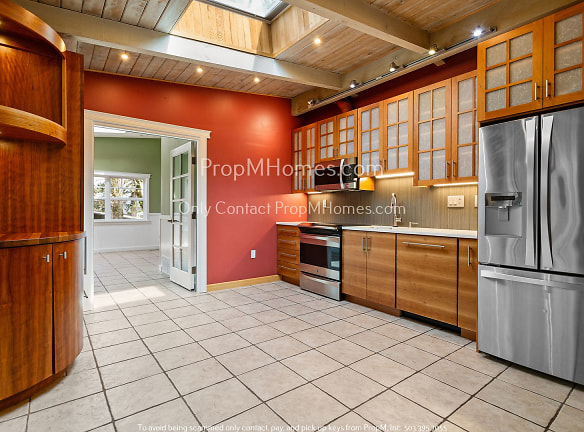- Home
- Oregon
- Lake-Oswego
- Houses
- 1017 Hemlock St
$2,999per month
1017 Hemlock St
Lake Oswego, OR 97034
2 bed, 2 bath • 1,200 sq. ft.
Quick Facts
Property TypeHouses And Homes
Deposit$--
Lease Terms
Per Month
Pets
Dogs Allowed, Cats Allowed
Description
1017 Hemlock St
*Here is your opportunity to find your dream home! Properties are renting quickly; we encourage you to apply before viewing, to be first in line. To increase your chances of getting approved, be sure to gather and submit all your documentation at the time of your application. If you have any questions, please don't hesitate to call our office for assistance.* Neighborhood: Welcome to the delightful Hallinan neighborhood in Lake Oswego! Here, charm and happiness converge in a vibrant community. This home is conveniently located near lush parks and the esteemed Hallinan Elementary School, making it an ideal choice for families. Additionally, you'll appreciate the close proximity to a variety of dining options and shopping destinations, ensuring convenience and enjoyment right at your doorstep. Living Area: Step into this charming home, where curb appeal welcomes you with open arms. As you enter, a unique built-in shelving teak mid-century modern wall unit catches your eye, adding both functionality and character to the space. The bamboo hardwood floors gleam with a warm invitation, inviting you to relax and unwind in the cozy living area. Kitchen: This charming kitchen exudes character and functionality. It has a large pantry with pull-out shelving, rich cherry wood, and Asian-style cabinets that add a touch of natural elegance, while sleek stainless steel appliances, including a side-by-side refrigerator with an ice/water maker, built-in microwave, and glass flat-top range with convection oven combo, and dishwasher make cooking a breeze. The kitchen seamlessly opens to a formal sunroom/dining area, with a sliding door leading to the covered patio, creating a versatile space for meals and gatherings. Bedroom/Bathroom: The primary bedroom overlooks the beautifully landscaped gardens in the back of the house. The walls are painted a serene blue and sand color, with spacious overhead cedar storage areas. The primary bedroom has a dedicated en suite bathroom complete with a spacious walk-in shower, and an adjacent large walk-in dressing room with built-in shelves for clothing and shoes, rods for hanging clothes, and a full-length mirror. It's a dream space for anyone who loves to stay organized! The second bedroom, in the front of the house, is painted a neutral beige that creates a calming ambiance. It has a full-length mirror, as well as a large window overlooking the lovely front garden. The second full bathroom, located in the hall, is adjacent to the front bedroom and is easily accessed by guests. It is designed with cheerful walls and a charming yellow-and-white tile scheme, with a fully tiled tub/shower combo. Parking/Outside: Step outside to discover the charming outdoor features of this home. A large landscaped deck made of clear cedar offers a serene retreat for relaxation or outdoor gatherings. It is enclosed with shoji screens repurposed from the Portland Japanese Garden and contains columnar basalt and bamboo art. It is fully lit with mood lighting for evening entertainment. Wooden steps lead to the fenced-in private and secure backyard, where natural landscaping and rock art create a rustic landscape. The backyard is a "certified natural habitat," and attracts local birds and wildlife for your enjoyment. The home has an attached single carport for convenient parking, keeping your vehicle sheltered from the elements. The driveway provides space for a second vehicle to be parked in tandem, providing plenty of room for your parking requirements. Available for a minimum one-year lease with the option to renew. Rental Criteria: https://www.propmhomes.com/rental-criteria Utilities Included: Landscaping Utilities you are responsible for: Cable, Electric, Garbage, Internet, Sewer, and Water. Washer and Dryer are Included in this Rental. Heating Source: Forced Air Cooling Source: Forced Air with A/C *Heating and Cooling Sources must be independently verified by the applicant before applying! Homes are not required to have A/C*
Manager Info
Schools
Data by Greatschools.org
Note: GreatSchools ratings are based on a comparison of test results for all schools in the state. It is designed to be a starting point to help parents make baseline comparisons, not the only factor in selecting the right school for your family. Learn More
Features
Interior
Dishwasher
Patio
Washer & Dryer In Unit
Hardwood Flooring
Air Conditioning
Extra Storage
Community
Extra Storage
Other
Courtyard
Outdoor Parking
We take fraud seriously. If something looks fishy, let us know.

