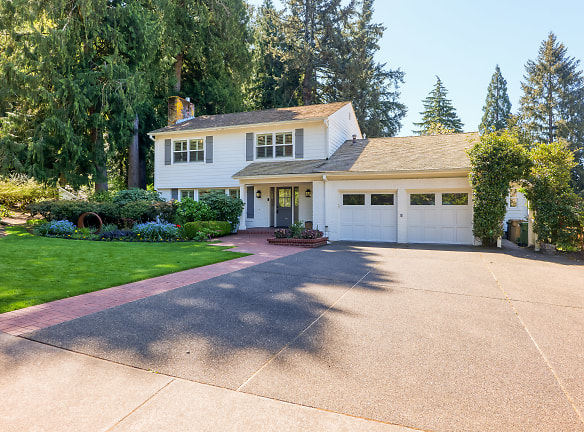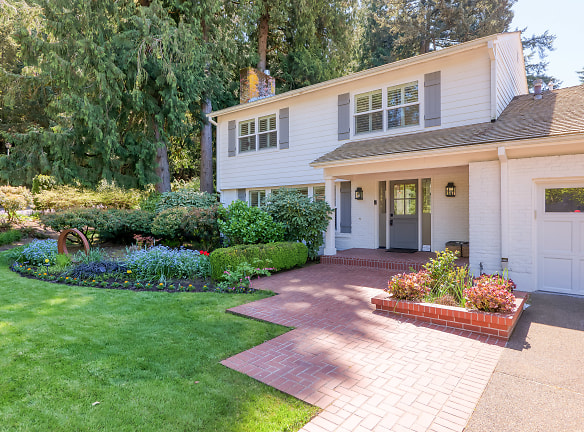- Home
- Oregon
- Lake-Oswego
- Houses
- 17680 Blue Heron Way
$4,950per month
17680 Blue Heron Way
Lake Oswego, OR 97034
4 bed, 3.5 bath • 2,363 sq. ft.
Quick Facts
Property TypeHouses And Homes
Deposit$--
Lease Terms
Per Month
Pets
Dogs Allowed, Cats Call For Details
Description
17680 Blue Heron Way
Spectacular 4-Bedroom, 3.5 Bath Modern Masterpiece in Blue Heron Neighborhood! Embrace elegance and modern comfort in this magnificent 4-bedroom, 3.5-bath residence, situated in the idyllic Blue Heron Neighborhood. This home is a verdant haven, boasting a lush half-acre lot where vibrant flowers, shrubs, and trees converge into a gardener's dream. Recently remodeled to embody luxury at every turn, this exquisite home welcomes you with gleaming natural oak hardwood floors that sweep through the spacious, open layout. Experience the pinnacle of upscale living as you step into the gourmet kitchen, highlighted by its stainless-steel appliances, pristine cabinetry, marble countertops, and stylish subway tile. The expansive island not only provides generous prep space but also serves as a breakfast bar for casual dining. Additional conveniences include a separate coffee bar station and a built-in hutch for extra storage, enhancing your everyday living experience. This grand living room is a sight to behold with its striking coffered ceilings and inviting gas fireplace, flanked by a charming built-in seat with storage. This space is ideal for both relaxing and entertaining. Discover the main-floor primary en-suite, a sanctuary of sophistication with vaulted ceilings and custom wardrobe built-ins with private door to the patio overlooking the beautiful gardens. The en-suite bath is the epitome of tranquility, offering a spacious double vanity and walk-in shower adorned with contemporary, elegant finishes. Ascend to the second level where you'll find a secondary bedroom with an en-suite bath, along with two more generously sized bedrooms and a full bath. An additional loft space presents a versatile area perfect for a home office, lounge, or hobby spot. Awaken to the blissful serenity of your own private oasis, complemented by the colorful tapestry of the gardens just outside your window. This is more than just a homeit's a masterpiece of design and comfort waiting for you to claim it as your own. 2 car garage. Landscaping Included Washer/Dryer Included. Community Pool Available for use seasonally Casita, Shed and hot tub not for tenant use 1 Year Lease. 1 Small Dog Considered with Owner Approval and Additional Deposit. Sorry, no cats. Security Deposit Equals One Months Rent on Standard Approval. Application Fee: $75.00/Adult. Please Call or Email to Schedule an Appointment.
Manager Info
Schools
Data by Greatschools.org
Note: GreatSchools ratings are based on a comparison of test results for all schools in the state. It is designed to be a starting point to help parents make baseline comparisons, not the only factor in selecting the right school for your family. Learn More
Features
Interior
Fireplace
Dishwasher
Patio
Washer & Dryer In Unit
Hardwood Flooring
Air Conditioning
Swimming Pool
Extra Storage
Community
Swimming Pool
Extra Storage
Other
-12/No_CatsAllowed
Courtyard
Garage
We take fraud seriously. If something looks fishy, let us know.

