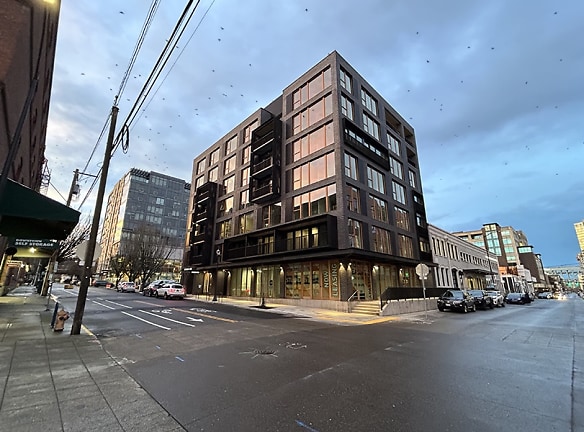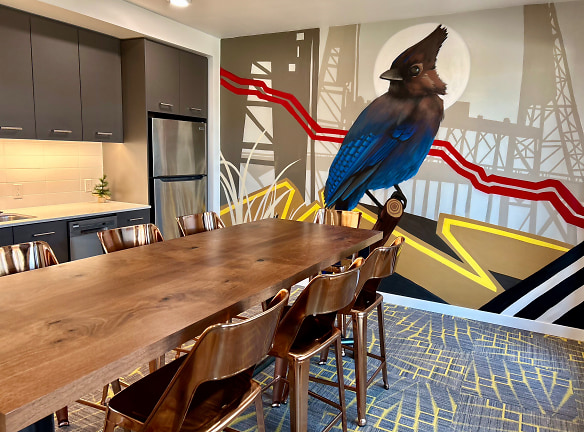- Home
- Oregon
- Portland
- Apartments
- Dock 59 Apartments
Special Offer
Three weeks free with a 12 month lease.
Up to six weeks free on select homes.
Up to six weeks free on select homes.
$1,250+per month
Dock 59 Apartments
1315 NW Johnson St
Portland, OR 97209
Studio-2 bed, 1 bath • 308+ sq. ft.
6 Units Available
Managed by FPI Management
Quick Facts
Property TypeApartments
Deposit$--
NeighborhoodPearl
Lease Terms
Variable
Pets
Cats Allowed, Dogs Allowed
* Cats Allowed, Dogs Allowed
Description
Dock 59
DOCK 59 is located in the center of the Pearl District, on the corner of Johnson Street and 13th Avenue. Officially designated as a historic district in 1986, the neighborhood has a dynamic and colorful history. Portland was an active port city and railroad hub for the West Coast at the end of the 19th century, doubling in population after the 1905 Lewis and Clark Exposition. As a result of the city's explosive growth, 13th Avenue developed as a thriving warehouse and distribution center. Now, a century later, 13th Avenue still retains its unique charm and industrial aesthetic.
Floor Plans + Pricing
Studio G

Studio B

Studio C

Studio A

Studio H

Studio L

One Bedroom F

One Bedroom J

One Bedroom D

One Bedroom E

Two Bedroom

Floor plans are artist's rendering. All dimensions are approximate. Actual product and specifications may vary in dimension or detail. Not all features are available in every rental home. Prices and availability are subject to change. Rent is based on monthly frequency. Additional fees may apply, such as but not limited to package delivery, trash, water, amenities, etc. Deposits vary. Please see a representative for details.
Manager Info
FPI Management
Sunday
10:30 AM - 05:00 PM
Monday
10:30 AM - 06:30 PM
Tuesday
10:30 AM - 06:30 PM
Wednesday
10:30 AM - 06:30 PM
Thursday
10:30 AM - 06:30 PM
Friday
10:30 AM - 06:30 PM
Saturday
10:30 AM - 05:00 PM
Schools
Data by Greatschools.org
Note: GreatSchools ratings are based on a comparison of test results for all schools in the state. It is designed to be a starting point to help parents make baseline comparisons, not the only factor in selecting the right school for your family. Learn More
Features
Interior
Elevator
Washer & Dryer In Unit
Community
Controlled Access
Other
Floor to Ceiling Windows*
Vinyl Plank Flooring
*In Select Units
Community Lounge
Controlled Access Building
Elevators
Bicycle Storage
Package Delivery Room
Bike Racks
We take fraud seriously. If something looks fishy, let us know.

