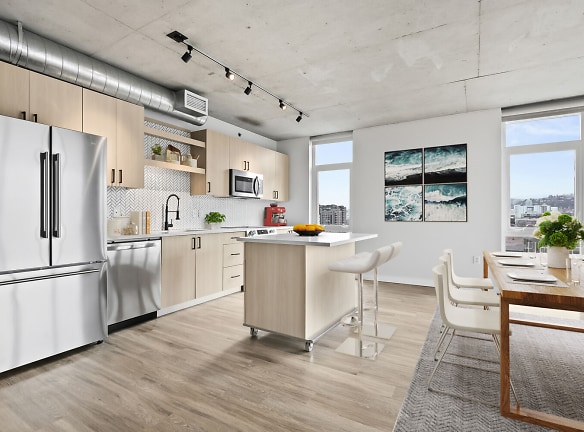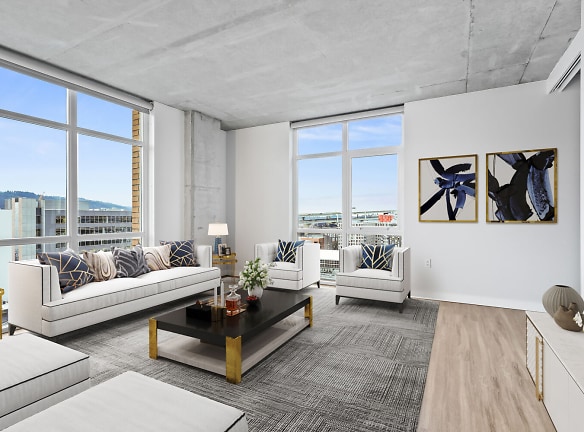- Home
- Oregon
- Portland
- Apartments
- Asa Flats & Lofts Apartments
Special Offer
Spring Savings! Receive up to 6 WEEKS FREE on select apartments! Schedule a Tour Today!*Terms & Conditions Apply
$1,402+per month
Asa Flats & Lofts Apartments
1200 NW Marshall St
Portland, OR 97209
Studio-2 bed, 1-2 bath • 504+ sq. ft.
9 Units Available
Managed by Styl Residential
Quick Facts
Property TypeApartments
Deposit$--
NeighborhoodPearl
Application Fee40
Lease Terms
Variable, 2-Month, 3-Month, 15-Month
Pets
Cats Allowed, Dogs Allowed
* Cats Allowed Please call our leasing office for complete pet policy information. Weight Restriction: 75 lbs, Dogs Allowed Please call our leasing office for complete pet policy information. Weight Restriction: 75 lbs
Description
Asa Flats & Lofts
Explore our newly renovated units at Asa Flats + Lofts, your niche in Portland, Oregon's eclectic Pearl District. Offering an upscale living experience combining elegance, comfort, and convenience, our spacious and modern apartments boast high ceilings, large windows, and a sleek design that maximizes space and natural light. Whether you're commuting to work or just heading out for a night on the town, the StreetCar is right at your doorstep. Plus, Asa offers a stunning rooftop deck with a fire pit perfect for entertaining friends or just relaxing on a beautiful evening. Surrounded by a vast array of the city's popular restaurants, shops, and entertainment venues, Asa enables you to easily explore all that Portland has to offer. Don't miss out on the opportunity to experience luxurious urban living at its finest. Schedule a tour of your new home today!
Floor Plans + Pricing
SE-2

Studio, 1 ba
504+ sq. ft.
Terms: Per Month
Deposit: $300
Studio

Studio, 1 ba
538+ sq. ft.
Terms: Per Month
Deposit: $300
Studio

$1,402+
Studio, 1 ba
586+ sq. ft.
Terms: Per Month
Deposit: $300
Studio

$1,592+
Studio, 1 ba
601+ sq. ft.
Terms: Per Month
Deposit: $300
Studio D - Premium Renovation

$1,522+
Studio, 1 ba
601+ sq. ft.
Terms: Per Month
Deposit: $400
1B1B

$1,907+
1 bd, 1 ba
722+ sq. ft.
Terms: Per Month
Deposit: $300
One Bedroom A - Renovated

1 bd, 1 ba
722+ sq. ft.
Terms: Per Month
Deposit: $300
One Bedroom A - Premium Renovation

$2,182+
1 bd, 1 ba
722+ sq. ft.
Terms: Per Month
Deposit: $400
1B1B

1 bd, 1 ba
736+ sq. ft.
Terms: Per Month
Deposit: $300
One Bedroom B - Premium Renovation

$2,227+
1 bd, 1 ba
736+ sq. ft.
Terms: Per Month
Deposit: $400
One Bedroom C - Premium Renovation

1 bd, 1 ba
742+ sq. ft.
Terms: Per Month
Deposit: $400
1B1B

$1,952+
1 bd, 1 ba
742+ sq. ft.
Terms: Per Month
Deposit: $300
1L

1 bd, 1 ba
767+ sq. ft.
Terms: Per Month
Deposit: $300
Loft

$1,801+
1 bd, 1 ba
785+ sq. ft.
Terms: Per Month
Deposit: $300
LF2 - L1

1 bd, 1 ba
790+ sq. ft.
Terms: Per Month
Deposit: $300
LF1 - L1

1 bd, 1 ba
791+ sq. ft.
Terms: Per Month
Deposit: $300
1C-1

1 bd, 1 ba
793+ sq. ft.
Terms: Per Month
Deposit: $300
Studio

$1,617+
Studio, 1 ba
794+ sq. ft.
Terms: Per Month
Deposit: $300
LF4 - L1

1 bd, 1 ba
802+ sq. ft.
Terms: Per Month
Deposit: $300
One Bedroom F - Renovated

1 bd, 1 ba
832+ sq. ft.
Terms: Per Month
Deposit: $300
1B1B

$1,952+
1 bd, 1 ba
832+ sq. ft.
Terms: Per Month
Deposit: $300
1M

$2,042+
1 bd, 1 ba
854+ sq. ft.
Terms: Per Month
Deposit: $300
1J

1 bd, 1 ba
997+ sq. ft.
Terms: Per Month
Deposit: $300
Two Bedroom A - Premium Renovation

$3,285+
2 bd, 2 ba
1024+ sq. ft.
Terms: Per Month
Deposit: $400
2B2B

2 bd, 2 ba
1024+ sq. ft.
Terms: Per Month
Deposit: $300
1N

1 bd, 1 ba
1061+ sq. ft.
Terms: Per Month
Deposit: $300
One Bedroom I - Renovated
No Image Available
$2,732+
1 bd, 1 ba
1061+ sq. ft.
Terms: Per Month
Deposit: Please Call
1D

1 bd, 1 ba
1073+ sq. ft.
Terms: Per Month
Deposit: $300
2B2B

2 bd, 2 ba
1086+ sq. ft.
Terms: Per Month
Deposit: $300
Two Bedroom B - Renovated
No Image Available
$3,145+
2 bd, 2 ba
1086+ sq. ft.
Terms: Per Month
Deposit: Please Call
Two Bedroom C - Premium Renovation

2 bd, 2 ba
1172+ sq. ft.
Terms: Per Month
Deposit: $400
2B2B

2 bd, 2 ba
1172+ sq. ft.
Terms: Per Month
Deposit: $300
2E

2 bd, 2 ba
1271+ sq. ft.
Terms: Per Month
Deposit: $300
2D

2 bd, 2 ba
1288+ sq. ft.
Terms: Per Month
Deposit: $300
2F

2 bd, 2 ba
1290+ sq. ft.
Terms: Per Month
Deposit: $300
2G

2 bd, 2 ba
1402+ sq. ft.
Terms: Per Month
Deposit: $300
Floor plans are artist's rendering. All dimensions are approximate. Actual product and specifications may vary in dimension or detail. Not all features are available in every rental home. Prices and availability are subject to change. Rent is based on monthly frequency. Additional fees may apply, such as but not limited to package delivery, trash, water, amenities, etc. Deposits vary. Please see a representative for details.
Manager Info
Styl Residential
Sunday
11:00 AM - 04:00 PM
Monday
09:30 AM - 06:00 PM
Tuesday
09:30 AM - 06:00 PM
Wednesday
09:30 AM - 08:00 PM
Thursday
09:30 AM - 06:00 PM
Friday
09:30 AM - 06:00 PM
Saturday
09:00 AM - 06:00 PM
Schools
Data by Greatschools.org
Note: GreatSchools ratings are based on a comparison of test results for all schools in the state. It is designed to be a starting point to help parents make baseline comparisons, not the only factor in selecting the right school for your family. Learn More
Features
Interior
Disability Access
Short Term Available
Air Conditioning
Cable Ready
Dishwasher
Microwave
New/Renovated Interior
Oversized Closets
Smoke Free
View
Washer & Dryer In Unit
Garbage Disposal
Community
Accepts Credit Card Payments
Accepts Electronic Payments
Business Center
Emergency Maintenance
Extra Storage
Fitness Center
Full Concierge Service
Green Community
High Speed Internet Access
Public Transportation
Trail, Bike, Hike, Jog
Wireless Internet Access
Controlled Access
Other
Green Living - NGBS certified
Streetcar Access
Grilling Station
On-Site Controlled Access Parking
24 Hour Package Service
Resident social events
Rooftop
Outdoor Deck with Fire Pit
Pets Allowed
Green Areas
Sky Lounge with Commercial Gra
95 Walk Score
Indoor Lounge
Bike Storage
Open & Loft Layouts Available
Concrete Flooring
Striking Portland River & City Views
High Speed Internet & Wi-Fi Access
Stainless Appliances
Washer / Dryer
Granite Countertops
We take fraud seriously. If something looks fishy, let us know.

