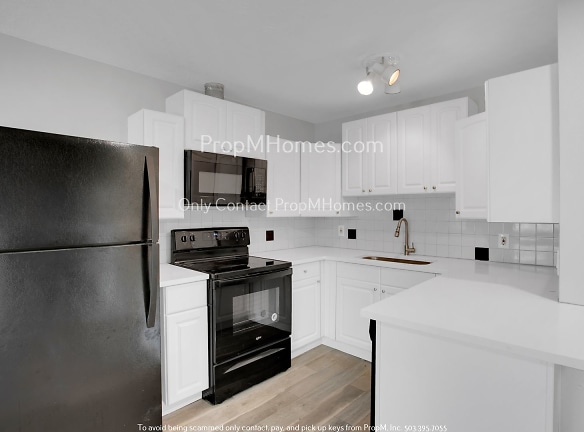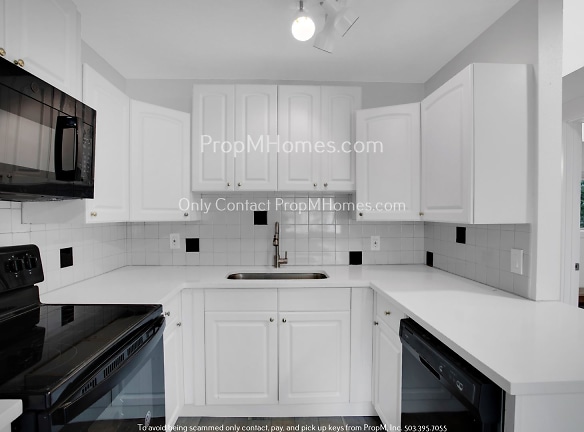$1,599per month
7307 SE 76th Ave unit C
Portland, OR 97206
2 bed, 1 bath • 672 sq. ft.
Quick Facts
Property TypeHouses And Homes
Deposit$--
Lease Terms
Per Month
Pets
Dogs Allowed, Cats Allowed
Description
7307 SE 76th Ave
*Here is your opportunity to find your dream home! Properties are renting quickly; we encourage you to apply before viewing, to be first in line. To increase your chances of getting approved, be sure to gather and submit all your documentation at the time of your application. If you have any questions, please don't hesitate to call our office for assistance.* Neighborhood: Welcome to Brentwood-Darlington, a neighborhood where comfort and convenience come together effortlessly. This vibrant community offers modern living with easy access to essentials like grocery stores, top retailers, and top-rated restaurants just a stone's throw away. Enjoy a welcoming atmosphere and a sense of community, perfect for strolls through tree-lined streets or relaxing in nearby parks. Discover the charm and convenience of Brentwood-Darlington, where everything you need is within reach. Living Area: Step into this charming apartment where the warm ambiance of wood-like flooring invites you to unwind. The open kitchen concept seamlessly blends with the living area, creating a spacious and inviting atmosphere. The gray-muted toned walls add a touch of elegance while maintaining a cozy feel inside. One of the highlights of this living space is the large window that floods the room with natural lighting, creating a bright and airy environment. Whether you're enjoying a quiet morning coffee or hosting a gathering with friends, this living area provides the perfect backdrop for relaxation and socializing. Kitchen: Step into this stylish kitchen where modern elegance meets functionality. The pristine white cabinets stand out beautifully against the sleek black appliances, including a refrigerator, dishwasher, electric glass top oven/range combo, and a built-in microwave. This monochromatic contrast creates a striking visual appeal that is both timeless and sophisticated. The countertops are accented by a white tiled backsplash with subtle hits of black, tying together the color scheme seamlessly. This lovely combination of colors and materials creates a harmonious and inviting atmosphere, making the kitchen a delightful place to prepare meals and entertain guests. Bedroom/Bathroom: Step into this inviting apartment where comfort and functionality meet in every corner. The two bedrooms, each adorned with laminate flooring, offer a cozy retreat from the day's hustle and bustle. Ample closet space ensures that belongings are neatly organized, while the large windows invite streams of natural light, enhancing the serene ambiance of each room. The walls, painted in a soft, muted tone of gray, create a soothing backdrop that complements any decor style. As you explore further, you'll discover the well-appointed bathroom, complete with a bathtub for those relaxing moments of self-care. The bathroom continues the apartment's theme of understated elegance, with clean lines and a simple yet stylish design Parking/Outside: This home allows for one car to be parked in the large driveway. Available for a minimum one-year lease with the option to renew. Rental Criteria: https://www.propmhomes.com/rental-criteria Utilities Included: Garbage Utilities you are responsible for: Electric, Heat, Gas, and Cable/Internet, and Water/Sewer Washer and Dryer are Included in this Rental. Heating Source: Cadet Heating Cooling Source: N/A *Heating and Cooling Sources must be independently verified by the applicant before applying! Homes are not required to have A/C* Bring your fur babies! Your home allows for two pets, dogs or cats. Pet Rent is $40 a month per pet and an additional $500 Security Deposit per pet. Elementary School: Whitman Middle School: Lane High School: Cleveland *Disclaimer: All information, regardless of source, is not guaranteed and should be independently verified. Including paint, flooring, square footage, amenities, and more. This home may have an HOA/COA which has additional charges associated with move-in/move-out. Tenant(s) would be responsible for verifi
Manager Info
Schools
Data by Greatschools.org
Note: GreatSchools ratings are based on a comparison of test results for all schools in the state. It is designed to be a starting point to help parents make baseline comparisons, not the only factor in selecting the right school for your family. Learn More
Features
Interior
Dishwasher
Washer & Dryer In Unit
Air Conditioning
Other
Outdoor Parking
We take fraud seriously. If something looks fishy, let us know.

