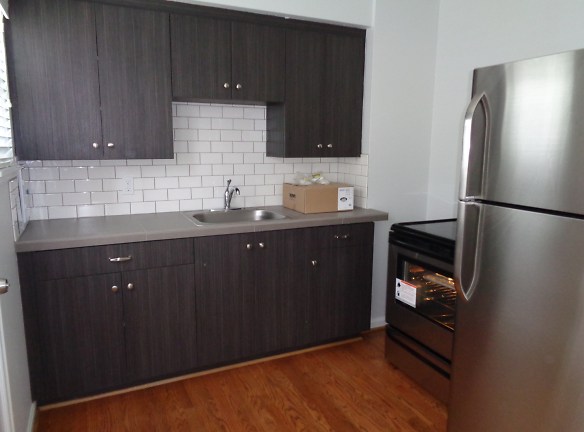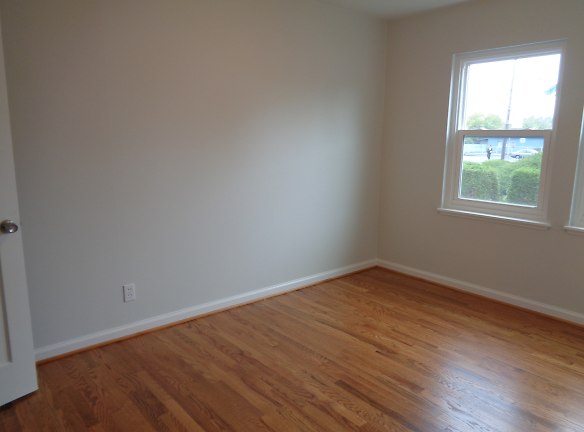$1,249per month
1505 NE 64th Ave unit 7
Portland, OR 97213
1 bed, 1 bath • 550 sq. ft.
Quick Facts
Property TypeHouses And Homes
Deposit$--
Lease Terms
Per Month
Pets
Dogs Allowed, Cats Allowed
Description
1505 NE 64th Ave
**IMPORTANT** To ensure you are viewing "Real-Time" information as of the time of your search, please review this listing directly, via our website at SpecializedRealtyPDX.com. Select "Available Homes/Schedule a Showing". Properties are updated/removed from our website promptly, while 3rd party sites may experience delays. **To reserve a showing appointment: 1.) Please review the marketing material below in its entirety to ensure property location, unit type, pet/parking policies, and lease terms meet your needs. 2.) Confirm the required lease start date (within two weeks of application) available lease terms, location, and pet and parking policies meet your needs. 3.) Verify all residents meet the application and move-in requirements. (See *APPLICATION SCREENING CRITERIA/HOLDING REQUIREMENTS below.) 4.) Ensure ALL decision-making parties are available to attend the showing and are in the position to move forward with an application if this home should suit the needs of all parties. 5.) To schedule a showing, click the link (or copy and paste into your browser): https://calendly.com/specializedrealtypdx/srs-selfshowing 6.) Text your ID to 503.533.8022 and wait for confirmation prior to arriving to the property. Questions? Call us at 503.533.8022 (option 1.) Office hours of 10am to 6pm Monday through Friday. *PROPERTY AND FEATURES: The vintage apartments at Collins Court have recently been updated from TOP to BOTTOM with MODERN KITCHENS and BATHS, REFINISHED ORIGINAL HARDWOOD FLOORING, CLEAN and MODERN 2" BLINDS, ENERGY EFFICIENT DUAL PANE WINDOWS and FRESH DESIGNER PAINT THROUGHOUT. Collins Court retains the original charm that historic Portland homes are revered for, while incorporating upscale touches and modern conveniences throughout. Our cozy kitchens are flooded with TONS of natural light, and feature UPDATED OR NEW kitchen cabinetry, and contemporary grey tile countertops to highlight the fresh white subway-style backsplashes. The oversized sink, brand new flat top stove, and stainless steel refrigerator round out the upgrades in this streamlined kitchen, while the breakfast nook is a great space to sip a cup of coffee or tea in the morning. The living room is spacious and bright, with ample windows bringing in natural light to highlight the gleaming original hardwood floors and high ceilings, and featuring views of the lush manicured courtyard area. The bathrooms feature period-style pedestal sinks, white hexagon flooring tiles, and modern, mirrored vanity cabinets with plenty of storage. The large frosted window provides plenty of natural light, while still maintaining privacy. In addition to the ample coat and linen closets within the home, complimentary additional storage space is available in the secured basement, which also houses the "smart" washer/dryers, allowing you to keep a virtual 'eye' on your laundry from the comfort of your home! Conveniently located in a quiet corner of the Rose City Park neighborhood, with easy access to I-84, MAX, and TriMet bus stations, Collins Court is located in the perfect neighborhood for those who enjoy the contemporary urban lifestyle! Watch your favorite indie films at the Hollywood Theater, meet your friends at The Moon and Sixpence beer garden, play a game of pool at Sam's Billiards, or make it a cozy night in with your own fresh organic ingredients from the nearby Whole Foods Market. You'll also be just across the street from Providence Medical Center, and around the corner from Trader Joe's, Fubonn Shopping Center, and the historic Rose City Golf Course. *PARKING - Ample Street Parking Available *UTILITIES -Resident Responsible for: Unit Electric, Cable and Internet Services, 1/9th of Common Area Property Water/Sewer/Trash -Renter's Liability Insurance in the Amount of $100,000 is Required Upon Move-In *PET POLICY - PET APPLICATION REQUIRED (breed restrictions apply) -ONE pet allowable, MINIMUM two years of age, MAXIMUM weight of 35lbs each -Cats MUST be spayed/ neutered
Manager Info
Schools
Data by Greatschools.org
Note: GreatSchools ratings are based on a comparison of test results for all schools in the state. It is designed to be a starting point to help parents make baseline comparisons, not the only factor in selecting the right school for your family. Learn More
Features
Interior
Washer & Dryer In Unit
Hardwood Flooring
Swimming Pool
Extra Storage
Community
Swimming Pool
Extra Storage
Other
Outdoor Parking
We take fraud seriously. If something looks fishy, let us know.

