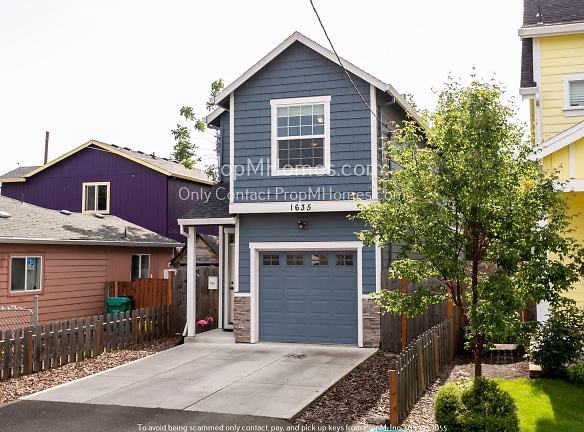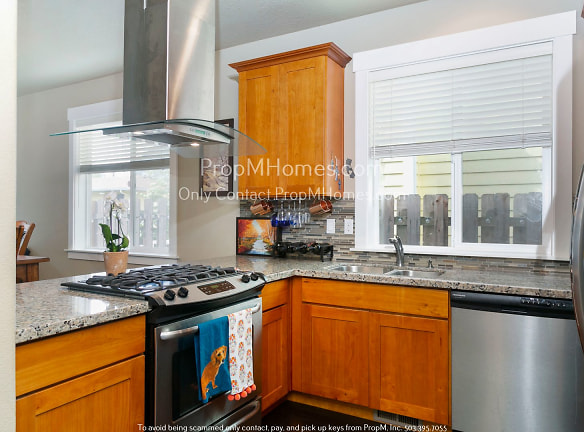$2,899per month
1635 SE 88th Ave
Portland, OR 97216
3 bed, 2.5 bath • 1,521 sq. ft.
Quick Facts
Property TypeHouses And Homes
Deposit$--
Lease Terms
Per Month
Pets
Dogs Allowed, Cats Allowed
Description
1635 SE 88th Ave
*The photos are of the home staged, it does not come furnished. *Here is your opportunity to find your dream home! Properties are renting quickly; we encourage you to apply before viewing, to be first in line. To increase your chances of getting approved, be sure to gather and submit all your documentation at the time of your application. If you have any questions, please don't hesitate to call our office for assistance.* Neighborhood: Delight in the vibrant ambiance of the trendy Montavilla neighborhood, an ideal location for your home. This area teems with character and convenience, featuring diverse restaurants, bustling farmer's markets, healing arts centers, retail outlets, and a movie theater for leisurely evenings out. Transit is a breeze with the SE Main St MAX Station on the Green Line and the Stark Street Trimet bus line within easy reach. The Eastside Swimming Pool & Rec Center is nearby, and a refreshing stroll away are the scenic Montavilla Park and Mount Tabor Park. Life in SE Portland is nothing short of enjoyable. Living Area: Step into your expansive, two-level home that offers over 1,500 square feet of cozy living space. The open floor plan features timeless hardwood floors and grants you direct access to the back patio via a sliding door--an ideal space to unwind after a busy day. Enjoy a feeling of spaciousness and comfort that encourages relaxation and peace of mind. Kitchen: A hub of functionality, your kitchen features charming wood cabinetry that provides ample storage space. State-of-the-art stainless steel appliances, including a refrigerator, dishwasher, and gas range, make meal preparations a breeze. Please note that a microwave is not provided. The kitchen seamlessly leads into a dedicated dining space, perfect for both everyday meals and special occasions. Bedroom/Bathroom: This home boasts three inviting bedrooms and two and a half bathrooms. The generously sized primary suite is a peaceful retreat, featuring a large window, double closets, plush carpeting, and a ceiling fan for added comfort. The en-suite bathroom offers a sink with vanity and a shower/tub combination for the best of both worlds. Two additional bedrooms come with carpeting, a window, and overhead lighting, creating a comfortable environment for rest. An additional full bathroom includes a shower/tub combination, a sink with vanity, and a mirror, while an extra half bath provides added convenience for residents and guests alike. Exterior/Parking: Outside, enjoy the privacy of a fenced backyard with a patio, perfect for hosting your summer BBQs. Parking is never an issue with the convenience of an attached one-car garage to safeguard your vehicle. Available for a minimum one-year lease with the option to renew. Rental Criteria: https://www.propmhomes.com/rental-criteria Tenant Responsible for: Electric, Water/Sewer/ Garbage, Heat/AC, Gas, Landscaping, and Cable/Internet. Washer and dryer hook-ups are included at this home. Heating Source: Forced Air Cooling Source: Central Air *Heating and Cooling Sources must be independently verified by the applicant before applying! Homes are not required to have A/C Bring your fur babies! Your home allows for two pets, dogs or cats. Pet Rent is $40 a month per pet and an additional $500 Security Deposit per pet. Elementary School: Harrison Middle School: Harrison High School: Madison *Disclaimer: All information, regardless of source, is not guaranteed and should be independently verified. Including paint, flooring, square footage, amenities, and more. This home may have an HOA/COA which has additional charges associated with move-in/move-out. Tenant(s) would be responsible for verification of these charges, rules, as well as associated costs. Applications are processed first-come, first-served. All homes have been lived in and are not new. The heating and cooling source needs to be verified by the applicant. Square footage may vary from website to website and must be independently verified. P
Manager Info
Schools
Data by Greatschools.org
Note: GreatSchools ratings are based on a comparison of test results for all schools in the state. It is designed to be a starting point to help parents make baseline comparisons, not the only factor in selecting the right school for your family. Learn More
Features
Interior
Dishwasher
Patio
Hardwood Flooring
Air Conditioning
Swimming Pool
Extra Storage
Community
Swimming Pool
Extra Storage
Other
Courtyard
Outdoor Parking
Garage
We take fraud seriously. If something looks fishy, let us know.

