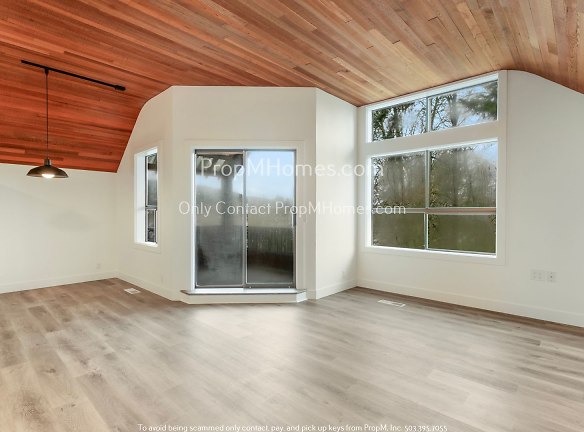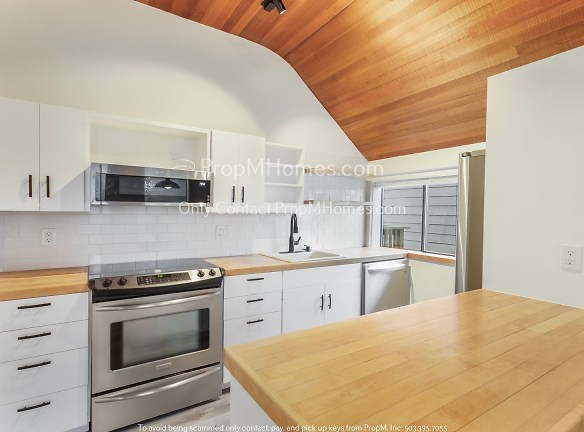$3,499per month
1962 SE Eagle Street
Milwaukie, OR 97222
2 bed, 2 bath • 1,274 sq. ft.
Managed by PropM, Inc
Updated 11 hours ago
Quick Facts
Property TypeHouses And Homes
Deposit$3,499
Date AvailableAvailable Now
ParkingGarage 2
SmokingNot Specified
Pets
Dogs Allowed, Cats Allowed
Description
Experience Modern Living With Google Hub: Energy-E
Neighborhood:
Nestled in the heart of Milwaukie's Island Station, this enchanting 2-bedroom home epitomizes the perfect balance of urban accessibility and serene natural beauty. Stepping outside your front door places you mere steps from the lush expanses of Kellogg Park and the tranquil Willamette River. Venture in the opposite direction, and within moments, you're exploring Elk Rock Island Natural Area, traversing a 40-million-year-old land bridge on the Spring Park trailhead. The convenience continues with a short walk to the Main St. MAX station, connecting you to downtown Portland in just 20 minutes. Immerse yourself in the historic charm of downtown Milwaukie, where local restaurants, bars, and a tight-knit community vibe flourish. This location offers an exceptional mix of cultural vibrancy and natural allure, making it not just a house, but a gateway to an enriched lifestyle where every day holds the potential for new discoveries. You belong here in a home designed not just to be lived in, but to be cherished.
Living Area:
Step up a quaint staircase into the welcoming embrace of this home's living area, where charm and elegance converge. Large, expansive windows bathe the space in natural light, highlighting the intricate wood-curved ceilings adorned with skylights. The luxury faux-wood vinyl flooring adds a touch of sophistication, while the muted-tone walls offer a versatile canvas for your personal decorating flair. The open-concept floor plan ensures a seamless flow throughout, making it an ideal setting for both relaxation and entertainment.
Kitchen:
The heart of the home, this kitchen is fully equipped for modern living with its suite of new stainless steel appliances, including a state-of-the-art flat-top range/oven combo, built-in microwave, dishwasher, and side-by-side refrigerator. Original butcher block countertops blend beautifully with updated flooring accented by elegant 6-inch baseboards, creating a harmonious aesthetic. White modern cabinets and built-in shelving enhance the kitchen's sleek design, complemented by a stylish subway-tiled backsplash. Adjacent to the open-concept kitchen, a cozy dining room opens up to an incredible sundeck, offering serene views of a wooded park and glimpses of the water, perfect for dining al fresco or simply enjoying the tranquil surroundings.
Bedroom/Bathroom:
This home, enhanced with a Google Nest featuring smart thermostat technology for energy efficiency, features two bedrooms and two bathrooms, each thoughtfully designed for comfort and privacy. Black-out shades and spacious closets ensure a serene living space. The bathrooms have been beautifully renovated with subway tiles, tile flooring, and sleek modern finishes. The primary bedroom boasts a full en-suite bathroom complete with a tub/shower combo and a walk-in closet equipped with built-ins and a full-body mirror, creating the perfect dressing room. Adjacent to this is a bonus office space illuminated by a skylight and a window, featuring its own dedicated exit. Downstairs, a newly remodeled second bathroom with a walk-in shower complements the second bedroom, which is tastefully decorated with muted white walls and mirrored closets to enhance the natural light. A sliding door from this bedroom leads directly to a fenced-in backyard, creating a seamless connection between indoor and outdoor living spaces. This home not only offers comfort and luxury but also smart energy management for a sustainable lifestyle.
Bonus Room:
This quaint bonus room is a versatile addition to the home, bathed in natural light from a skylight and an additional window. Featuring muted white walls that enhance its serene ambiance, the space is perfect for an office, studio, or cozy retreat. Its unique charm is complemented by its own dedicated exit, providing privacy and convenience. Whether you're looking for a quiet place to work or a peaceful spot to relax, this bonus room offers the perfect setting.
Parking/Outside:
Secure your vehicles in the attached two-car garage, which comes equipped with a second refrigerator, a workbench, and ample storage options. Upstairs, unwind on the balcony that boasts breathtaking river views, adding a touch of luxury to your private retreat. Step outside into the fenced backyard, an ideal setting for hosting gatherings, relaxing, or letting your pets roam freely. The space includes an above-ground firepit, enhancing the ambiance and functionality of your outdoor area. More than just a place to live, this home embodies a blend of luxury and comfort, perfect for those who work from home or seek a tranquil sanctuary.
Available for a minimum one-year lease with the option to renew.
Rental Criteria: https://www.propmhomes.com/rental-criteria
Utilities you are responsible for: Electric, Garbage, Water/Sewer, Gas, Internet/Cable, and Landscaping
Washer and Dryer are Included in this Rental.
Heating Source: Forced Air
Cooling Source: Central AC
Heating and Cooling Sources must be independently verified by the applicant before applying! Homes are not required to have A/C
Bring your fur babies! Your home allows for two pets, dogs or cats.
Elementary: Oak Grove
Middle: Alder Creek
High: Putnam
Disclaimer: All information, regardless of source, is not guaranteed and should be independently verified. Including paint, flooring, square footage, amenities, and more. This home may have an HOA/COA which has additional charges associated with move-in/move-out. Tenant(s) would be responsible for verification of these charges, rules, as well as associated costs. Applications are processed first-come, first-served. All homes have been lived in and are not new. The heating and cooling source needs to be verified by the applicant. Square footage may vary from website to website and must be independently verified. Please confirm the year the home was built so you are aware of the age of the home. A lived-in home will have blemishes, defects, and more. Homes are not required to have A/C. Please verify status before viewing/applying.
Nestled in the heart of Milwaukie's Island Station, this enchanting 2-bedroom home epitomizes the perfect balance of urban accessibility and serene natural beauty. Stepping outside your front door places you mere steps from the lush expanses of Kellogg Park and the tranquil Willamette River. Venture in the opposite direction, and within moments, you're exploring Elk Rock Island Natural Area, traversing a 40-million-year-old land bridge on the Spring Park trailhead. The convenience continues with a short walk to the Main St. MAX station, connecting you to downtown Portland in just 20 minutes. Immerse yourself in the historic charm of downtown Milwaukie, where local restaurants, bars, and a tight-knit community vibe flourish. This location offers an exceptional mix of cultural vibrancy and natural allure, making it not just a house, but a gateway to an enriched lifestyle where every day holds the potential for new discoveries. You belong here in a home designed not just to be lived in, but to be cherished.
Living Area:
Step up a quaint staircase into the welcoming embrace of this home's living area, where charm and elegance converge. Large, expansive windows bathe the space in natural light, highlighting the intricate wood-curved ceilings adorned with skylights. The luxury faux-wood vinyl flooring adds a touch of sophistication, while the muted-tone walls offer a versatile canvas for your personal decorating flair. The open-concept floor plan ensures a seamless flow throughout, making it an ideal setting for both relaxation and entertainment.
Kitchen:
The heart of the home, this kitchen is fully equipped for modern living with its suite of new stainless steel appliances, including a state-of-the-art flat-top range/oven combo, built-in microwave, dishwasher, and side-by-side refrigerator. Original butcher block countertops blend beautifully with updated flooring accented by elegant 6-inch baseboards, creating a harmonious aesthetic. White modern cabinets and built-in shelving enhance the kitchen's sleek design, complemented by a stylish subway-tiled backsplash. Adjacent to the open-concept kitchen, a cozy dining room opens up to an incredible sundeck, offering serene views of a wooded park and glimpses of the water, perfect for dining al fresco or simply enjoying the tranquil surroundings.
Bedroom/Bathroom:
This home, enhanced with a Google Nest featuring smart thermostat technology for energy efficiency, features two bedrooms and two bathrooms, each thoughtfully designed for comfort and privacy. Black-out shades and spacious closets ensure a serene living space. The bathrooms have been beautifully renovated with subway tiles, tile flooring, and sleek modern finishes. The primary bedroom boasts a full en-suite bathroom complete with a tub/shower combo and a walk-in closet equipped with built-ins and a full-body mirror, creating the perfect dressing room. Adjacent to this is a bonus office space illuminated by a skylight and a window, featuring its own dedicated exit. Downstairs, a newly remodeled second bathroom with a walk-in shower complements the second bedroom, which is tastefully decorated with muted white walls and mirrored closets to enhance the natural light. A sliding door from this bedroom leads directly to a fenced-in backyard, creating a seamless connection between indoor and outdoor living spaces. This home not only offers comfort and luxury but also smart energy management for a sustainable lifestyle.
Bonus Room:
This quaint bonus room is a versatile addition to the home, bathed in natural light from a skylight and an additional window. Featuring muted white walls that enhance its serene ambiance, the space is perfect for an office, studio, or cozy retreat. Its unique charm is complemented by its own dedicated exit, providing privacy and convenience. Whether you're looking for a quiet place to work or a peaceful spot to relax, this bonus room offers the perfect setting.
Parking/Outside:
Secure your vehicles in the attached two-car garage, which comes equipped with a second refrigerator, a workbench, and ample storage options. Upstairs, unwind on the balcony that boasts breathtaking river views, adding a touch of luxury to your private retreat. Step outside into the fenced backyard, an ideal setting for hosting gatherings, relaxing, or letting your pets roam freely. The space includes an above-ground firepit, enhancing the ambiance and functionality of your outdoor area. More than just a place to live, this home embodies a blend of luxury and comfort, perfect for those who work from home or seek a tranquil sanctuary.
Available for a minimum one-year lease with the option to renew.
Rental Criteria: https://www.propmhomes.com/rental-criteria
Utilities you are responsible for: Electric, Garbage, Water/Sewer, Gas, Internet/Cable, and Landscaping
Washer and Dryer are Included in this Rental.
Heating Source: Forced Air
Cooling Source: Central AC
Heating and Cooling Sources must be independently verified by the applicant before applying! Homes are not required to have A/C
Bring your fur babies! Your home allows for two pets, dogs or cats.
Elementary: Oak Grove
Middle: Alder Creek
High: Putnam
Disclaimer: All information, regardless of source, is not guaranteed and should be independently verified. Including paint, flooring, square footage, amenities, and more. This home may have an HOA/COA which has additional charges associated with move-in/move-out. Tenant(s) would be responsible for verification of these charges, rules, as well as associated costs. Applications are processed first-come, first-served. All homes have been lived in and are not new. The heating and cooling source needs to be verified by the applicant. Square footage may vary from website to website and must be independently verified. Please confirm the year the home was built so you are aware of the age of the home. A lived-in home will have blemishes, defects, and more. Homes are not required to have A/C. Please verify status before viewing/applying.
Manager Info
Schools
Data by Greatschools.org
Note: GreatSchools ratings are based on a comparison of test results for all schools in the state. It is designed to be a starting point to help parents make baseline comparisons, not the only factor in selecting the right school for your family. Learn More
Features
Interior
Washer And Dryer
Air Conditioning
Heat
DishWasher
Microwave
Exterior
Balcony
Fence yard
We take fraud seriously. If something looks fishy, let us know.

