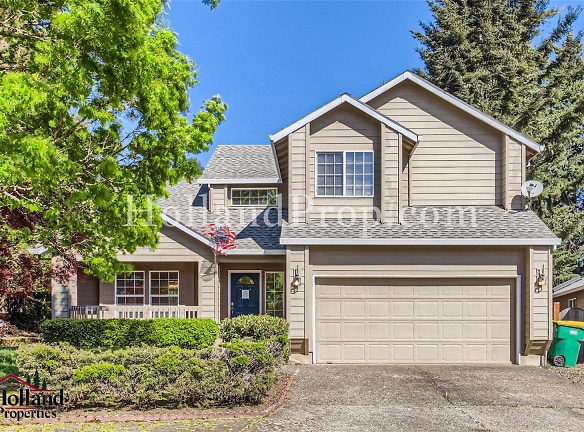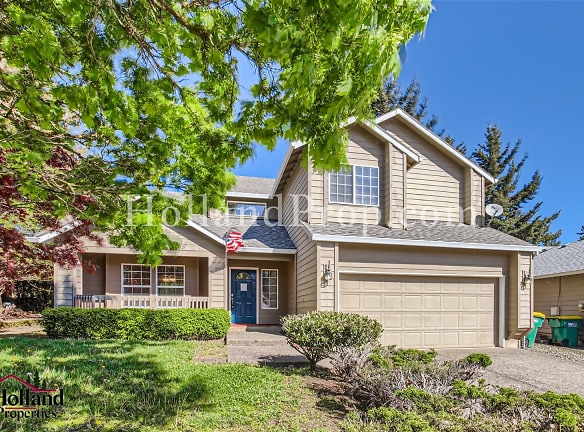$2,895per month
14131 SW Chehalem Ct
Tigard, OR 97223
4 bed, 2.5 bath • 1,867 sq. ft.
Quick Facts
Property TypeHouses And Homes
Deposit$--
Lease Terms
Per Month
Pets
Dogs Call For Details, Cats Call For Details
Description
14131 SW Chehalem Ct
Spacious 4 bedroom home located in Tigard with new carpet and fresh interior paint. Close to parks, walking trails and shopping. Walk into a large entry with a living room open to the formal dining room with windows letting in the natural light from both sides of the home. The kitchen has an attached dining area that is open to the family room that boast a gas fireplace with a sliding door that leads to a large deck and back yard. Laundry room, half bath and attached 2 car garage make this home even more attractive. Main bedroom has a partial vaulted ceiling and reading nook with natural light. The attached bathroom has plenty of counter space, separate toilet & shower area and great size walk in closet with various hanging rod lengths and shelves. 3 more bedrooms and full size bathroom are down the hall. * Showings: Schedule a self-showing tour here: https://showdigs.co/S9WYN1 . * Direct Website Link: www.hollandprop.com/vacancies/ * Please carefully and completely review the screening criteria at hollandprop.com; click on 'Search Homes For Rent. * Application Fee: $68 per person 18 years and older * Gross Minimum Income Requirement: 2.5 times the monthly rent * Minimum Credit Score: 640 * Lease Terms: 12 month lease * No Smoking on the premises * Renter's Insurance Required for each Tenant. Proof required prior to move-in. 100,000 liability required * Security Deposit: $2,900 (qualifying applicants may apply to our deposit free Obligo program! Please request details if you are interested) Please check property and unit notes for opt out of Obligo * Utilities: None Included * Landscaping: Tenant responsibility for all * Pet Policy: 2 pets allowed - no exotic // Upon submitting an application and to be considered complete, you are required to submit and have an active pet screening profile at hollandprop.petscreening.com * There will be 3 options to choose from: No pets, Household Pets, and Service/Companion Animals. * Showings: Schedule a self-showing tour here: https://showdigs.co/S9WYN1 Please note showings may be canceled or paused for ongoing maintenance or if there are multiple pending applications. * Tutorial on how to schedule a showing - bit.ly/3TtEZwN ** Home Features ** * Heating: Forced air * Air Conditioning: Included * Parking: 2 car attached garage & street parking - No commercial vehicles permitted * Washer/Dryer: Included * Please Note: Applications are not considered complete until all adults apply with all required documents and information. The information on these pages has been compiled from various sources. Every effort has been made to provide accurate information. We shall not be held liable for mistakes pertaining to the accuracy of this information. This property is presented and managed by Holland Properties, Inc. Please reach out if you have any questions: 503-533-2121 (open during regular business hours)
Manager Info
Schools
Data by Greatschools.org
Note: GreatSchools ratings are based on a comparison of test results for all schools in the state. It is designed to be a starting point to help parents make baseline comparisons, not the only factor in selecting the right school for your family. Learn More
Features
Interior
Fireplace
Patio
Oversized Closets
Vaulted Ceilings
Air Conditioning
Other
Courtyard
Garage
We take fraud seriously. If something looks fishy, let us know.

