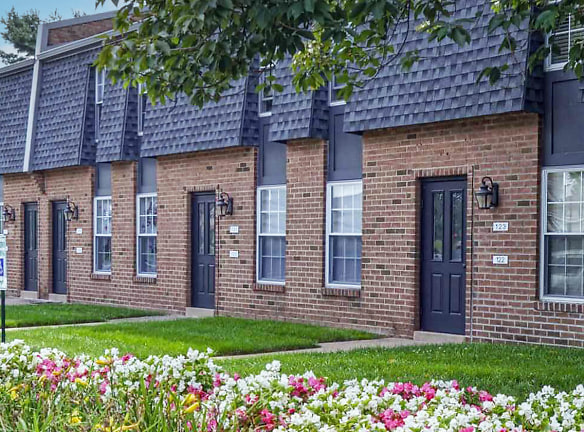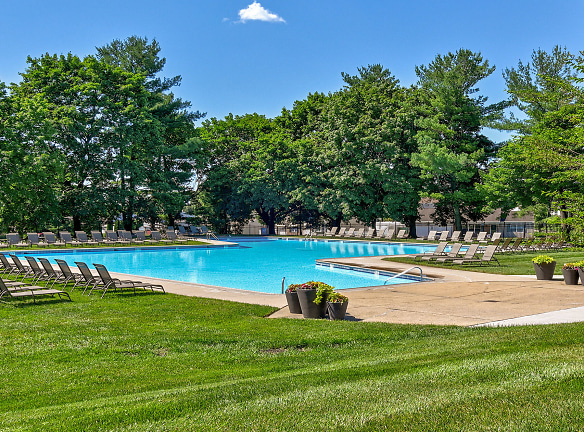- Home
- Pennsylvania
- Bensalem
- Apartments
- The Grand At Neshaminy Apartments
Special Offer
Spring Savings!: $600 off first full month's rent
Preferred Employer Discount : 5% discount for Preferred Employers!
Preferred Employer Discount : 5% discount for Preferred Employers!
$1,359+per month
The Grand At Neshaminy Apartments
5301 Neshaminy Blvd
Bensalem, PA 19020
1-2 bed, 1 bath • 724+ sq. ft.
2 Units Available
Managed by AJH Management
Quick Facts
Property TypeApartments
Deposit$--
NeighborhoodNeshaminy Valley
Lease Terms
Monthly, Variable, 6-Month, 12-Month
Pets
Cats Allowed, Dogs Allowed
* Cats Allowed Contact us for details and restrictions., Dogs Allowed Pets welcome upon approval. Although we love all pets, the following breeds are restricted: German Shepherds, Rottweilers, Pit Bulls, Dobermans, Akitas, Staffordshire Terriers, Chow-Chows, and Mastiffs. Contact us for details.
Description
The Grand at Neshaminy
The Grand at Neshaminy is suburban living at its best - meticulously maintained rolling landscaping, close to Philadelphia and Trenton, with friendly neighbors and attentive staff. Our 1 and 2-bedroom apartments, ranging from 724 to 1008 square feet, provide comfortable living spaces with expansive views. With modern features like granite counters, plush carpets, in-home washer/dryers, and dishwashers, you'll find The Grand at Neshaminy the perfect place to call home. Community amenities include a swimming pool, on-site and on-call maintenance, and fire pit lounge area, and our perfect location means shopping is just minutes down the road. Several local schools are close to the apartment complex, making it ideal for families. Experience the peace of mind that comes with neighbors and staff who truly care. Check out available units or apply now!
Floor Plans + Pricing
ST 1 Cherry
No Image Available
$1,559
1 bd, 1 ba
724+ sq. ft.
Terms: Per Month
Deposit: $1,559
ST 1 Shaker
No Image Available
$1,659
1 bd, 1 ba
724+ sq. ft.
Terms: Per Month
Deposit: $1,659
ST 1 Bisque

$1,459
1 bd, 1 ba
724+ sq. ft.
Terms: Per Month
Deposit: $1,459
ST 1 Traditional
No Image Available
$1,359
1 bd, 1 ba
724+ sq. ft.
Terms: Per Month
Deposit: $1,359
S 1 Furnished

$3,000
1 bd, 1 ba
739+ sq. ft.
Terms: Per Month
Deposit: $3,000
VG 1D Cherry
No Image Available
$1,719
1 bd, 1 ba
843+ sq. ft.
Terms: Per Month
Deposit: $1,719
VG 1D Shaker
No Image Available
$1,819
1 bd, 1 ba
843+ sq. ft.
Terms: Per Month
Deposit: $1,819
VG 1D Bisque

$1,619
1 bd, 1 ba
843+ sq. ft.
Terms: Per Month
Deposit: $1,619
VG 1D Traditional
No Image Available
$1,519
1 bd, 1 ba
843+ sq. ft.
Terms: Per Month
Deposit: $1,519
V 1S Traditional

$1,419
1 bd, 1 ba
849+ sq. ft.
Terms: Per Month
Deposit: $1,419
V 1S Cherry
No Image Available
$1,619
1 bd, 1 ba
849+ sq. ft.
Terms: Per Month
Deposit: $1,619
V 1S Bisque
No Image Available
$1,519
1 bd, 1 ba
849+ sq. ft.
Terms: Per Month
Deposit: $1,519
V 1S Shaker
No Image Available
$1,719
1 bd, 1 ba
849+ sq. ft.
Terms: Per Month
Deposit: $1,719
VG 2 Bisque
No Image Available
$1,679
2 bd, 1 ba
934+ sq. ft.
Terms: Per Month
Deposit: $1,679
VG 2 Cherry
No Image Available
$1,779
2 bd, 1 ba
934+ sq. ft.
Terms: Per Month
Deposit: $1,779
VG 2 Traditional

$1,579
2 bd, 1 ba
934+ sq. ft.
Terms: Per Month
Deposit: $1,579
VG 2 Shaker
No Image Available
$1,879
2 bd, 1 ba
934+ sq. ft.
Terms: Per Month
Deposit: $1,879
ST 2 Traditional
No Image Available
$1,689
2 bd, 1 ba
991+ sq. ft.
Terms: Per Month
Deposit: $1,689
ST 2 Cherry
No Image Available
$1,889
2 bd, 1 ba
991+ sq. ft.
Terms: Per Month
Deposit: $1,889
ST 2 Shaker
No Image Available
$1,989
2 bd, 1 ba
991+ sq. ft.
Terms: Per Month
Deposit: $1,989
ST 2 Bisque

$1,789
2 bd, 1 ba
991+ sq. ft.
Terms: Per Month
Deposit: $1,789
S 2 Furnished

$3,900
2 bd, 1 ba
1008+ sq. ft.
Terms: Per Month
Deposit: $3,900
Floor plans are artist's rendering. All dimensions are approximate. Actual product and specifications may vary in dimension or detail. Not all features are available in every rental home. Prices and availability are subject to change. Rent is based on monthly frequency. Additional fees may apply, such as but not limited to package delivery, trash, water, amenities, etc. Deposits vary. Please see a representative for details.
Manager Info
AJH Management
Monday
09:00 AM - 06:00 PM
Tuesday
09:00 AM - 06:00 PM
Wednesday
09:00 AM - 06:00 PM
Thursday
09:00 AM - 06:00 PM
Friday
09:00 AM - 05:00 PM
Schools
Data by Greatschools.org
Note: GreatSchools ratings are based on a comparison of test results for all schools in the state. It is designed to be a starting point to help parents make baseline comparisons, not the only factor in selecting the right school for your family. Learn More
Features
Interior
Furnished Available
Corporate Billing Available
Air Conditioning
Balcony
Cable Ready
Dishwasher
Island Kitchens
New/Renovated Interior
Oversized Closets
Some Paid Utilities
Stainless Steel Appliances
Vaulted Ceilings
Washer & Dryer In Unit
Deck
Refrigerator
Community
Accepts Credit Card Payments
Accepts Electronic Payments
Business Center
Clubhouse
Emergency Maintenance
Fitness Center
Individual Leases
Swimming Pool
Tennis Court(s)
Wireless Internet Access
On Site Maintenance
Pet Friendly
Lifestyles
Pet Friendly
Other
Carpeted Floors
Pantry*
Mini Blinds
Fire Pit
Stainless Steel Appliances/ Black Appliances*
All-electric Kitchen
Stainless Steel Appliances/Black Appliances*
Stainless Steel/Black Appliances*
Den or Study
We take fraud seriously. If something looks fishy, let us know.

