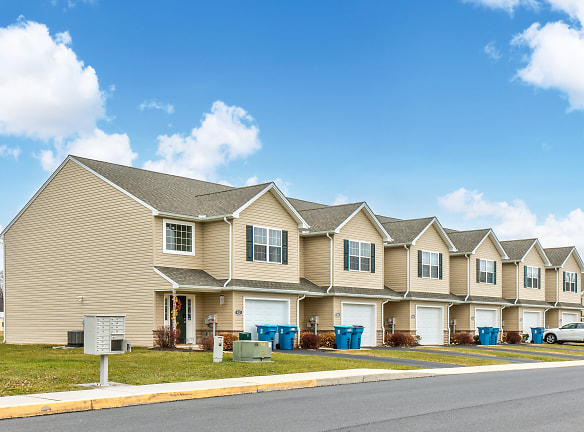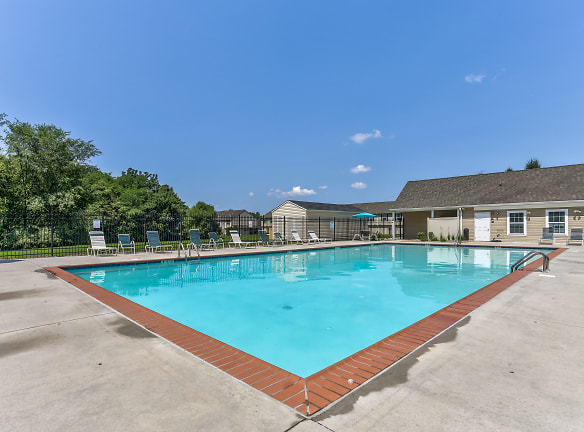- Home
- Pennsylvania
- Carlisle
- Apartments
- Keystone Arms Apartments
$1,655+per month
Keystone Arms Apartments
163 Westpoint Dr
Carlisle, PA 17013
1-3 bed, 1-2 bath • 840+ sq. ft.
Managed by Boyd Wilson LLC
Quick Facts
Property TypeApartments
Deposit$--
Application Fee60
Lease Terms
In order to qualify as a resident, each applicant must meet our corporate standards in the areas of favorable landlord references, current employment and favorable employment history, good credit rating as reported on a standard credit bureau report, a minimum income requirement verified through current pay stubs(Gross 3x rent), and pay the non-refundable application fee. If you have filed for bankruptcy, it must be discharged for at least 12 months. We must also have proof of discharge from the bankruptcy court.
Pets
Cats Allowed, Dogs Allowed
* Cats Allowed We are proud to be pet friendly with no weight restrictions!, Dogs Allowed We are proud to be pet friendly with no weight restrictions!
Description
Keystone Arms
Keystone Arms has everything you are looking for in a rental home. This community offers impressive one bedroom apartments, two and three bedroom townhomes with unique floorplans designed to suit your personal lifestyle. This rental community combines beautifully detailed apartments and townhomes with an impressive array of amenities and conveniences. Keystone Arms is located adjacent to the renowned "Carlisle Army War College," and bordered by a natural wild trout stream known as the Letort Creek. It is a commuter's dream with easy access to Interstate 81 and the PA Turnpike. We strive to make the simpler, less stressful lifestyle a reality for our residents. We will work with you to select the home that best suits your needs, budget and time frame. With one call, we will work out the details.
We are proud of Keystone Arms and the contribution it makes to the Carlisle community.
Our residents receive VIP status in the local community with our iCare Community Rewards. Please ask your Leasing Professional to explain the benefits you receive when you choose Keystone Arms for your new home.
Value. Service. Community. We are Boyd Wilson.
Be Wowed with your living experience at a Boyd Wilson Community! Our resident feedback manager, Sarah, will be in touch to ensure you're satisfied with your new home and beyond. She's part of our happiness team - we all work together to make sure you're happy in your home!
We are proud of Keystone Arms and the contribution it makes to the Carlisle community.
Our residents receive VIP status in the local community with our iCare Community Rewards. Please ask your Leasing Professional to explain the benefits you receive when you choose Keystone Arms for your new home.
Value. Service. Community. We are Boyd Wilson.
Be Wowed with your living experience at a Boyd Wilson Community! Our resident feedback manager, Sarah, will be in touch to ensure you're satisfied with your new home and beyond. She's part of our happiness team - we all work together to make sure you're happy in your home!
Floor Plans + Pricing
Dunwoody A ADA

1 bd, 1 ba
840+ sq. ft.
Terms: Per Month
Deposit: Please Call
Dunwoody B

1 bd, 1 ba
900+ sq. ft.
Terms: Per Month
Deposit: Please Call
Tyler Modified

3 bd, 2.5 ba
1264+ sq. ft.
Terms: Per Month
Deposit: Please Call
Trimble

2 bd, 2.5 ba
1264+ sq. ft.
Terms: Per Month
Deposit: Please Call
Trimble Modified

$1,655+
2 bd, 2.5 ba
1264+ sq. ft.
Terms: Per Month
Deposit: Please Call
Tyler

$2,045+
3 bd, 2.5 ba
1264+ sq. ft.
Terms: Per Month
Deposit: Please Call
Conway

2 bd, 2.5 ba
1300+ sq. ft.
Terms: Per Month
Deposit: Please Call
Sheridan

$1,785+
3 bd, 2.5 ba
1322+ sq. ft.
Terms: Per Month
Deposit: Please Call
Chilton

2 bd, 2.5 ba
1322+ sq. ft.
Terms: Per Month
Deposit: Please Call
Palmer

$2,205+
3 bd, 2.5 ba
1420+ sq. ft.
Terms: Per Month
Deposit: Please Call
Kingston

3 bd, 2.5 ba
1420+ sq. ft.
Terms: Per Month
Deposit: Please Call
Adams

3 bd, 2.5 ba
1420+ sq. ft.
Terms: Per Month
Deposit: Please Call
Wagner

$1,795+
2 bd, 2.5 ba
1444+ sq. ft.
Terms: Per Month
Deposit: Please Call
Parker

$1,865+
3 bd, 2.5 ba
1500+ sq. ft.
Terms: Per Month
Deposit: Please Call
Rogers

3 bd, 2.5 ba
1501+ sq. ft.
Terms: Per Month
Deposit: Please Call
Arnold

$1,800+
3 bd, 2.5 ba
1510+ sq. ft.
Terms: Per Month
Deposit: Please Call
Bradley

2 bd, 2 ba
1564+ sq. ft.
Terms: Per Month
Deposit: Please Call
Ridgeway

$2,080+
3 bd, 2 ba
1564+ sq. ft.
Terms: Per Month
Deposit: Please Call
Floor plans are artist's rendering. All dimensions are approximate. Actual product and specifications may vary in dimension or detail. Not all features are available in every rental home. Prices and availability are subject to change. Rent is based on monthly frequency. Additional fees may apply, such as but not limited to package delivery, trash, water, amenities, etc. Deposits vary. Please see a representative for details.
Manager Info
Boyd Wilson LLC
Sunday
Closed.
Monday
09:00 AM - 05:00 PM
Tuesday
09:00 AM - 05:00 PM
Wednesday
09:00 AM - 05:00 PM
Thursday
09:00 AM - 05:00 PM
Friday
09:00 AM - 05:00 PM
Saturday
Closed.
Schools
Data by Greatschools.org
Note: GreatSchools ratings are based on a comparison of test results for all schools in the state. It is designed to be a starting point to help parents make baseline comparisons, not the only factor in selecting the right school for your family. Learn More
Features
Interior
Furnished Available
Short Term Available
Air Conditioning
Balcony
Cable Ready
Dishwasher
Hardwood Flooring
Microwave
Oversized Closets
Smoke Free
View
Washer & Dryer In Unit
Deck
Garbage Disposal
Patio
Refrigerator
Community
Accepts Credit Card Payments
Accepts Electronic Payments
Clubhouse
Emergency Maintenance
Fitness Center
High Speed Internet Access
Playground
Swimming Pool
Trail, Bike, Hike, Jog
On Site Maintenance
On Site Management
Pet Friendly
Lifestyles
Pet Friendly
Other
Plank Flooring
Fully Equipped Kitchens
Maintenance Free Landscaping
Trash Removal
Pet Stations throughout Community
Neighborhood Restaurants and Shopping
Neighborhood Convenience Store
Complimentary Wifi in Clubhouse
Adjacent to Letort Creek for Fishing
Wifi at Pool and Clubhouse
Clubhouse Rental Options
Equal Housing Opportunity Provider
Local iCare Community Rewards Program
We take fraud seriously. If something looks fishy, let us know.

