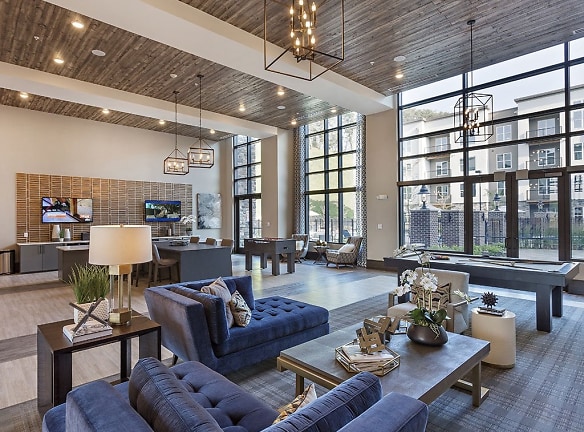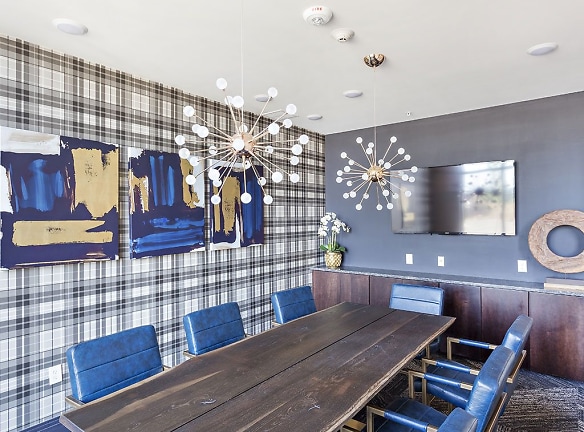- Home
- Pennsylvania
- Cranberry-Township
- Apartments
- The Pendleton Apartments
$1,564+per month
The Pendleton Apartments
5001 Pendleton Way
Cranberry Township, PA 16066
1-3 bed, 1-3 bath • 758+ sq. ft.
9 Units Available
Managed by GMH Communities
Quick Facts
Property TypeApartments
Deposit$--
Lease Terms
6-Month, 12-Month
Pets
Cats Allowed, Dogs Allowed
* Cats Allowed, Dogs Allowed No more than two pets are permitted per unit. You are responsible to curb your pet at all times. Subject to restricted animal and breed. Restricted breeds: Pit Bulls, Rottweilers, Presa Canario, Malamutes, Doberman, Chow Chow, Akitas, Staffordshire Terrier, American Bull Dog, Karelian Bear Dog or any hybrid of mixed breed of the aforementioned breeds.
Description
The Pendleton
Welcome to The Pendleton, where beauty of nature envelops this lavish community, providing the best apartment & community amaenities around. A number of exquisite floor plans are available, providing our residents with a relaxing and convenient lifestyle.
Floor Plans + Pricing
A

B

J - ADA

C - 1.5+Den x 1.5Bath

H

D

L - ADA

F

E

K - ADA

G

B.1 - Townhome

C - Townhome

A - Townhome

B.2 - Townhome

Floor plans are artist's rendering. All dimensions are approximate. Actual product and specifications may vary in dimension or detail. Not all features are available in every rental home. Prices and availability are subject to change. Rent is based on monthly frequency. Additional fees may apply, such as but not limited to package delivery, trash, water, amenities, etc. Deposits vary. Please see a representative for details.
Manager Info
GMH Communities
Monday
09:00 AM - 05:00 PM
Tuesday
09:00 AM - 07:00 PM
Wednesday
09:00 AM - 05:00 PM
Thursday
09:00 AM - 07:00 PM
Friday
09:00 AM - 05:00 PM
Saturday
10:00 AM - 04:00 PM
Schools
Data by Greatschools.org
Note: GreatSchools ratings are based on a comparison of test results for all schools in the state. It is designed to be a starting point to help parents make baseline comparisons, not the only factor in selecting the right school for your family. Learn More
Features
Interior
Disability Access
Short Term Available
Air Conditioning
Balcony
Cable Ready
Ceiling Fan(s)
Dishwasher
Elevator
Island Kitchens
Microwave
New/Renovated Interior
Oversized Closets
Smoke Free
Stainless Steel Appliances
Vaulted Ceilings
View
Washer & Dryer Connections
Washer & Dryer In Unit
Deck
Garbage Disposal
Patio
Refrigerator
Community
Accepts Credit Card Payments
Accepts Electronic Payments
Business Center
Clubhouse
Emergency Maintenance
Extra Storage
Fitness Center
High Speed Internet Access
Hot Tub
Individual Leases
Pet Park
Playground
Swimming Pool
Trail, Bike, Hike, Jog
Wireless Internet Access
Conference Room
Controlled Access
On Site Maintenance
On Site Management
Recreation Room
EV Charging Stations
On-site Recycling
Non-Smoking
Other
Washer/Dryer
Hardwood Floors
Patio/Balcony
Two Story Fitness Center
Motion Studio
Carpeting
Resident Lounge and Clubroom
Conference Rooms
Walk In Closets
Heated Pool
Pet Grooming & Wash Station
Multi-Level Parking Garage
Private Garages
Complimentary Coffee Bar
Elevators
On-Site Staff
24 Hour Emergency Maintenance
Outdoor Kitchen, Grills and Bar
HDTV's
Billiards
Foosball
Clubhouse Kitchen
Sundeck with cabanas, lounge and spa
Walking Trails
Luxer One Package System
Butterfly MX Entry System
We take fraud seriously. If something looks fishy, let us know.

