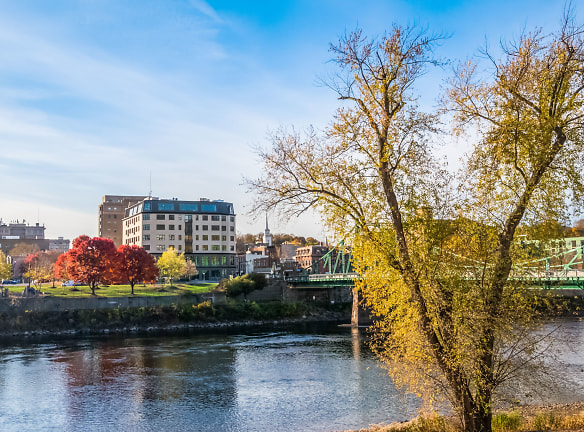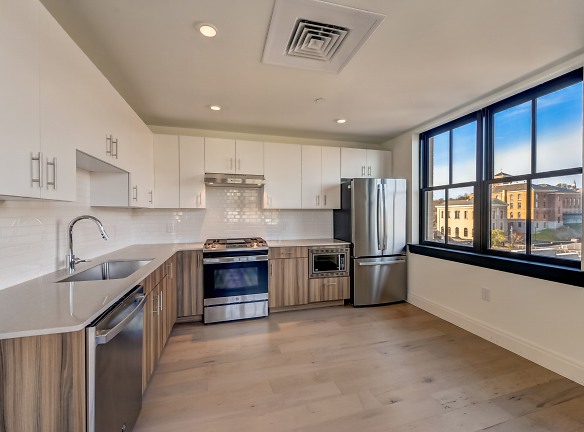- Home
- Pennsylvania
- Easton
- Apartments
- The Commodore Apartments
$1,850+per month
The Commodore Apartments
100 Northampton St
Easton, PA 18042
1-2 bed, 1-2 bath • 615+ sq. ft.
10+ Units Available
Managed by Optima Durant Group
Quick Facts
Property TypeApartments
Deposit$--
NeighborhoodDowntown
Lease Terms
6-Month, 12-Month
Pets
Cats Allowed, Dogs Allowed
* Cats Allowed Call for more details., Dogs Allowed Breed restrictions. Call for more details
Description
The Commodore
Discover an extraordinary lifestyle at The Commodore, nestled in the heart of Easton's vibrant community. Perched along the picturesque banks of the historic Delaware River, our distinguished property presents lavish rental residences boasting meticulously designed interiors and sweeping panoramic views. Delight in a culinary journey at the rooftop restaurant, complete with an inviting outdoor terrace. Savor the offerings of a local winery and treat yourself at the international bakery and coffee shop, and much more, all within your reach.
Our amenity-rich community is equipped with cutting-edge controlled access technology for your peace of mind. Enjoy the convenience of our parcel room, pamper your beloved pets at the dog wash, and elevate your well-being at our state-of-the-art fitness and wellness center. Strategically positioned in close proximity to major highways, with seamless access to New Jersey, New York, and other metropolitan areas, The Commodore seamlessly combines a prime location with unbeatable convenience.
Unveil a stylish urban sanctuary within easy reach of parks, restaurants, and shopping, where The Commodore sets the standard for contemporary city living, redefining the art of refined living.
Our amenity-rich community is equipped with cutting-edge controlled access technology for your peace of mind. Enjoy the convenience of our parcel room, pamper your beloved pets at the dog wash, and elevate your well-being at our state-of-the-art fitness and wellness center. Strategically positioned in close proximity to major highways, with seamless access to New Jersey, New York, and other metropolitan areas, The Commodore seamlessly combines a prime location with unbeatable convenience.
Unveil a stylish urban sanctuary within easy reach of parks, restaurants, and shopping, where The Commodore sets the standard for contemporary city living, redefining the art of refined living.
Floor Plans + Pricing
1 Bed 1 Bath

$1,850+
1 bd, 1 ba
615+ sq. ft.
Terms: Per Month
Deposit: Please Call
1 Bed 1 Bath

$2,000+
1 bd, 1 ba
789+ sq. ft.
Terms: Per Month
Deposit: Please Call
1 Bed 1 Bath

$2,250+
1 bd, 1 ba
793+ sq. ft.
Terms: Per Month
Deposit: Please Call
1 Bed 1 Bath

$2,150+
1 bd, 1 ba
832+ sq. ft.
Terms: Per Month
Deposit: Please Call
2 Bed 1 Bath

$2,700+
2 bd, 1 ba
904+ sq. ft.
Terms: Per Month
Deposit: Please Call
2 Bed 2 Bath

$2,800+
2 bd, 2 ba
1003+ sq. ft.
Terms: Per Month
Deposit: Please Call
2 Bed 2 Bath

$2,800+
2 bd, 2 ba
1019+ sq. ft.
Terms: Per Month
Deposit: Please Call
2 Bed 1 Bath

$3,100+
2 bd, 1 ba
1042+ sq. ft.
Terms: Per Month
Deposit: Please Call
Loft 6
No Image Available
$3,350
2 bd, 1 ba
1090+ sq. ft.
Terms: Per Month
Deposit: $3,350
2 Bed 2 Bath

$3,050+
2 bd, 2 ba
1106+ sq. ft.
Terms: Per Month
Deposit: Please Call
Loft 1
No Image Available
$3,150
2 bd, 1 ba
1114+ sq. ft.
Terms: Per Month
Deposit: $3,150
Loft 4
No Image Available
$3,450
2 bd, 1 ba
1141+ sq. ft.
Terms: Per Month
Deposit: Please Call
2 Bed 2 Bath

$3,150+
2 bd, 2 ba
1193+ sq. ft.
Terms: Per Month
Deposit: Please Call
2 Bed 2 Bath

$3,150+
2 bd, 2 ba
1195+ sq. ft.
Terms: Per Month
Deposit: Please Call
Loft 5
No Image Available
$3,995
2 bd, 1 ba
1235+ sq. ft.
Terms: Per Month
Deposit: $3,995
2 Bed 2 Bath

$3,200+
2 bd, 2 ba
1270+ sq. ft.
Terms: Per Month
Deposit: Please Call
Loft 3
No Image Available
$3,550
2 bd, 1 ba
1378+ sq. ft.
Terms: Per Month
Deposit: $3,550
Loft 2
No Image Available
$4,225
2 bd, 1 ba
1641+ sq. ft.
Terms: Per Month
Deposit: Please Call
Floor plans are artist's rendering. All dimensions are approximate. Actual product and specifications may vary in dimension or detail. Not all features are available in every rental home. Prices and availability are subject to change. Rent is based on monthly frequency. Additional fees may apply, such as but not limited to package delivery, trash, water, amenities, etc. Deposits vary. Please see a representative for details.
Manager Info
Optima Durant Group
Schools
Data by Greatschools.org
Note: GreatSchools ratings are based on a comparison of test results for all schools in the state. It is designed to be a starting point to help parents make baseline comparisons, not the only factor in selecting the right school for your family. Learn More
Features
Interior
Disability Access
Air Conditioning
Balcony
Cable Ready
Dishwasher
Elevator
Gas Range
Island Kitchens
Microwave
New/Renovated Interior
Oversized Closets
Smoke Free
Some Paid Utilities
Stainless Steel Appliances
View
Washer & Dryer In Unit
Refrigerator
Smart Thermostat
Certified Efficient Windows
Upgraded HVAC Filtration
Energy Star certified Appliances
Community
Accepts Electronic Payments
Emergency Maintenance
Fitness Center
Public Transportation
Trail, Bike, Hike, Jog
Controlled Access
On-site Recycling
Non-Smoking
Lifestyles
Waterfront
Other
Private Residential Lobby with Front Desk
Day-Time Commodore Staff Member
Front Entry: Video Intercom and Keyless Entry
Dedicated Residential Elevator
Amenity Lounge
Dog Wash
Limited Reserved Parking Spaces
Package Room
Limited Storage Available
Dedicated refuge (trash and recycling) chutes available on each floor
Steel Construction (New Ground-up Component)
Full Dimension Brick Construction
Well Appointed Floor-to-Ceiling Height
Spacious Closets
Smart Enabled Apartment
Washer and Dryer
High Grade GE Appliance Suite
Built-in cabinet microwaves
Juliette Balconies with French Doors (select units)
European oak hardwood floors
Wood cabinetry featured in Kitchen and Bathrooms
Quartz counter tops in Kitchen and Bathrooms
Glass Shower door partitions
Porcelain tiled bathrooms
State-of-the-Art Central Air and Heating (Forced Air, Fully Ducted)
Gas Ranges
We take fraud seriously. If something looks fishy, let us know.

