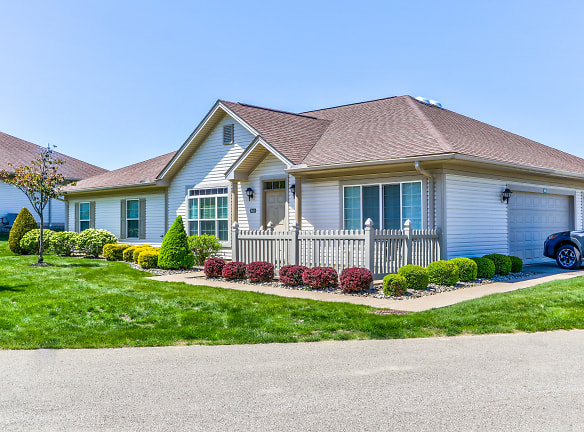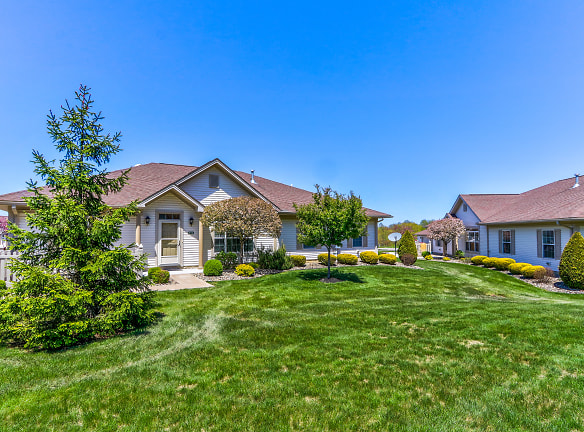- Home
- Pennsylvania
- Erie
- Apartments
- Cherry Hill Apartments
$1,641+per month
Cherry Hill Apartments
851 Cherry Hill Blvd
Erie, PA 16509
2-3 bed, 2 bath • 1,165+ sq. ft.
Managed by Universal Development
Quick Facts
Property TypeApartments
Deposit$--
Lease Terms
12-Month
Pets
Cats Allowed, Dogs Allowed
* Cats Allowed The following 3 types of dogs are not welcome in our communities: aggressive guard dogs, extremely high energy dogs and/or dogs that bark excessively. Dogs from the Working, Herding, Sporting Groups are generally not well suited for apartment living but can be given special consideration. The best apartment dogs are those with relaxed temperaments and can be calm and content with 2 of 3 daily outings and indoor naps between. Puppies not yet potty trained are also acceptable. One pet per home., Dogs Allowed The following 3 types of dogs are not welcome in our communities: aggressive guard dogs, extremely high energy dogs and/or dogs that bark excessively. Dogs from the Working, Herding, Sporting Groups are generally not well suited for apartment living but can be given special consideration. The best apartment dogs are those with relaxed temperaments and can be calm and content with 2 of 3 daily outings and indoor naps between. Puppies not yet potty trained are also acceptable. One pet per home.
Description
Cherry Hill
A new private community nestled on 62 acres of beautifully landscaped countryside, on-site Super Star management team including expanded office, 24hour emergency service, professional interior maintenance and complete exterior care with no additional fees. Distinctive single level floor plan for easy accessibility and maximum privacy. Resident clubhouse for private entertaining, community social events and exercising in the fitness room. Every home includes an individual two car attached garage and personal front patio. Please visit us or call for more details - availability limited. Please call for an appointment today.Sorry, No Section 8 accepted
Floor Plans + Pricing
Bennington 2/2

$1,641+
2 bd, 2 ba
1165+ sq. ft.
Terms: Per Month
Deposit: $1,100
Vicksburg 3/2

$1,872+
3 bd, 2 ba
1282+ sq. ft.
Terms: Per Month
Deposit: $1,200
Gettysburg 2/2

$1,769+
2 bd, 2 ba
1295+ sq. ft.
Terms: Per Month
Deposit: $1,100
Kent 3/2

$2,005+
3 bd, 2 ba
1460+ sq. ft.
Terms: Per Month
Deposit: $1,200
Floor plans are artist's rendering. All dimensions are approximate. Actual product and specifications may vary in dimension or detail. Not all features are available in every rental home. Prices and availability are subject to change. Rent is based on monthly frequency. Additional fees may apply, such as but not limited to package delivery, trash, water, amenities, etc. Deposits vary. Please see a representative for details.
Manager Info
Universal Development
Monday
09:00 AM - 05:00 PM
Tuesday
09:00 AM - 05:00 PM
Wednesday
09:00 AM - 05:00 PM
Thursday
09:00 AM - 05:00 PM
Friday
09:00 AM - 05:00 PM
Schools
Data by Greatschools.org
Note: GreatSchools ratings are based on a comparison of test results for all schools in the state. It is designed to be a starting point to help parents make baseline comparisons, not the only factor in selecting the right school for your family. Learn More
Features
Interior
Dishwasher
Microwave
Some Paid Utilities
Vaulted Ceilings
Community
Clubhouse
Gated Access
On Site Maintenance
On Site Management
Pet Friendly
Lifestyles
Pet Friendly
Other
Green and flowered areas
On-site staff and maintenance
Easy access to both I-90 & I-79
Ranch homes with no steps
Resident web site
24hr. Emergency maintenance
Smoke-Free Interiors
Full-size washer and dryer
Self-cleaning oven
Refrigerator with ice maker
Two car attached garage
We take fraud seriously. If something looks fishy, let us know.

