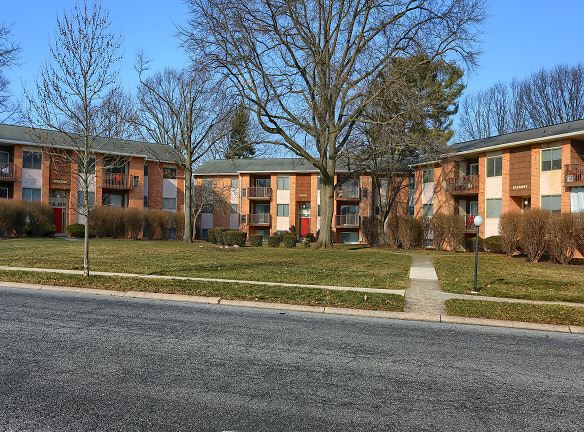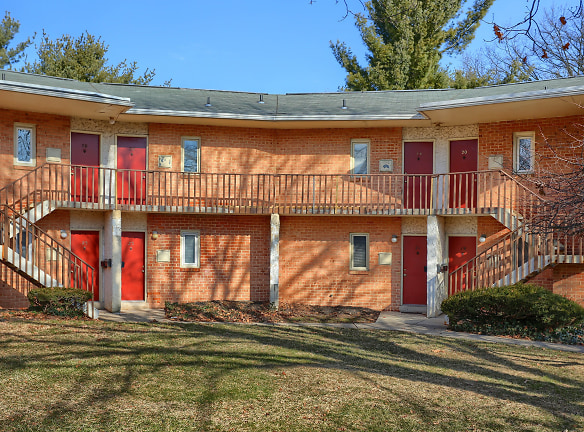- Home
- Pennsylvania
- Hershey
- Apartments
- Briarcrest Gardens Apartments
$960+per month
Briarcrest Gardens Apartments
999 Briarcrest Dr
Hershey, PA 17033
1-3 bed, 1-2 bath • 650+ sq. ft.
1 Unit Available
Managed by Property Management Inc.
Quick Facts
Property TypeApartments
Deposit$--
Application Fee35
Lease Terms
12-Month
Pets
Cats Allowed, Dogs Allowed
* Cats Allowed Non-refundable pet fee is per pet. Monthly rent is per pet. Some breed restrictions apply. Weight Restriction: 50 lbs, Dogs Allowed Non-refundable pet fee is per pet. Monthly rent is per pet. Some breed restrictions apply. Weight Restriction: 50 lbs
Description
Briarcrest Gardens
Best of living awards recipient! Distinctive living and impressive amenities, surround your new home at Briarcrest Gardens with 53 acres of landscaped grounds consisting of 804 spacious garden and mid-rise apartments as well as townhomes, totaling 15 different floor plan options. Briarcrest Gardens directly focuses on its residents and community to ensure expectations are met. Enjoy a tranquil setting with beautifully landscaped grounds, Briarcrest Gardens is located in the heart of Hershey, PA., world-renowned for its culture, entertainment and medical facilities. Located just 10 miles East of Harrisburg, Capital of Pennsylvania, within walking distance to Penn State Milton S. Hershey Medical Center and convenient to Lancaster, Briarcrest Gardens residents are right where they need to be for every occasion! Residents also enjoy nearby schools, shopping, restaurants, and an abundance of top of the line entertainment. Briarcrest Gardens is professionally manged by Property Management, Inc.
Floor Plans + Pricing
Garden Apartment A

Garden Apartment B

Garden Apartment F

Hallmark F

Hallmark F-Deluxe

Garden Apartment C

Hallmark C

Garden Apartment D

Rosette - Townhouse

Garden Apartment C-Deluxe

Hallmark C-Deluxe

Hawthorne - Townhouse

Chatillion - Townhouse

Garden Apartment E

Imperial - Townhouse

Floor plans are artist's rendering. All dimensions are approximate. Actual product and specifications may vary in dimension or detail. Not all features are available in every rental home. Prices and availability are subject to change. Rent is based on monthly frequency. Additional fees may apply, such as but not limited to package delivery, trash, water, amenities, etc. Deposits vary. Please see a representative for details.
Manager Info
Property Management Inc.
Monday
08:30 AM - 05:00 PM
Tuesday
08:30 AM - 05:00 PM
Wednesday
08:30 AM - 05:00 PM
Thursday
08:30 AM - 05:00 PM
Friday
08:30 AM - 05:00 PM
Schools
Data by Greatschools.org
Note: GreatSchools ratings are based on a comparison of test results for all schools in the state. It is designed to be a starting point to help parents make baseline comparisons, not the only factor in selecting the right school for your family. Learn More
Features
Interior
Air Conditioning
Balcony
Cable Ready
Dishwasher
Oversized Closets
Some Paid Utilities
Washer & Dryer In Unit
Patio
Refrigerator
Community
Accepts Credit Card Payments
Accepts Electronic Payments
Basketball Court(s)
Clubhouse
Emergency Maintenance
Extra Storage
Laundry Facility
Public Transportation
Swimming Pool
Tennis Court(s)
Trail, Bike, Hike, Jog
Controlled Access
On Site Maintenance
On Site Management
Other
Large Closets
Off Street Parking
Patio/Balcony
24-Hour Emergency Maintenance
Carpeting
Courtyard
Water, Sewer, & Trash Included
Central Air
Convenient to Shopping
Washer & Dryer in Most Apartments
Olympic Sized Swimming Pool
Community Room
We take fraud seriously. If something looks fishy, let us know.

