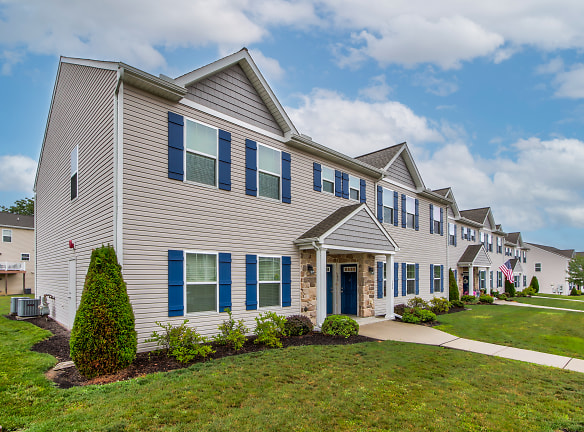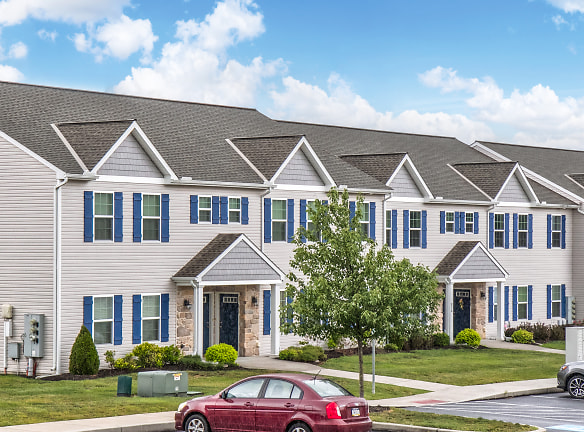- Home
- Pennsylvania
- Lebanon
- Apartments
- Fox Ridge Apartments And Townhomes
$1,250+per month
Fox Ridge Apartments And Townhomes
218 Wheatstone Ln
Lebanon, PA 17042
1-3 bed, 1-2 bath • 941+ sq. ft.
1 Unit Available
Managed by Boyd Wilson LLC
Quick Facts
Property TypeApartments
Deposit$--
Application Fee60
Lease Terms
12-Month
Pets
Dogs Allowed, Cats Allowed
* Dogs Allowed We are proud to be pet friendly with no weight restrictions!, Cats Allowed We are proud to be pet friendly with no weight restrictions!
Description
Fox Ridge Apartments and Townhomes
Fox Ridge is located in scenic South Lebanon Township just minutes from shopping, restaurants, schools and home centers. The distinct craftsmen architecture is reminiscent of a simpler time in a picturesque country setting, but offers the convenience of a modern day community. Located in the desirable Cornwall-Lebanon School District, the schools are Cedar Crest High School, Cedar Crest Middle School and South Lebanon Elementary. South Lebanon Township is home to the beautiful South Hills Park with lots of amenities, including day care, close by. All Apartments have decks or patios, lots of green space and off-street parking. High Efficiency gas heating and super insulated to today's standards mean lower energy costs.
Value. Service. Community. We are Boyd Wilson.
Be Wowed with your living experience at a Boyd Wilson Community! Our resident feedback manager, Sarah, will be in touch to ensure you're satisfied with your new home and beyond. She's part of our happiness team - we all work together to make sure you're happy in your home!
Value. Service. Community. We are Boyd Wilson.
Be Wowed with your living experience at a Boyd Wilson Community! Our resident feedback manager, Sarah, will be in touch to ensure you're satisfied with your new home and beyond. She's part of our happiness team - we all work together to make sure you're happy in your home!
Floor Plans + Pricing
Aspen 1

$1,250+
1 bd, 1 ba
941+ sq. ft.
Terms: Per Month
Deposit: Please Call
Aspen 2

$1,250+
1 bd, 1 ba
960+ sq. ft.
Terms: Per Month
Deposit: Please Call
Hazel 1

$1,500+
2 bd, 2 ba
1120+ sq. ft.
Terms: Per Month
Deposit: Please Call
Hazel II

$1,500+
2 bd, 2 ba
1145+ sq. ft.
Terms: Per Month
Deposit: Please Call
Willow

$1,700+
2 bd, 2 ba
1252+ sq. ft.
Terms: Per Month
Deposit: Please Call
Hemlock

2 bd, 2 ba
1252+ sq. ft.
Terms: Per Month
Deposit: Please Call
Laurel 1

$1,550+
2 bd, 2 ba
1261+ sq. ft.
Terms: Per Month
Deposit: Please Call
Laurel 2

$1,500+
2 bd, 2 ba
1280+ sq. ft.
Terms: Per Month
Deposit: Please Call
Juniper

3 bd, 2.5 ba
1324+ sq. ft.
Terms: Per Month
Deposit: Please Call
Evergreen

3 bd, 2.5 ba
1324+ sq. ft.
Terms: Per Month
Deposit: Please Call
Mayberry

3 bd, 2.5 ba
1324+ sq. ft.
Terms: Per Month
Deposit: Please Call
Linden

$1,800+
3 bd, 2.5 ba
1409+ sq. ft.
Terms: Per Month
Deposit: Please Call
Magnolia

$1,700+
2 bd, 2.5 ba
1418+ sq. ft.
Terms: Per Month
Deposit: Please Call
Cherry Blossom

$1,750+
3 bd, 2 ba
1454+ sq. ft.
Terms: Per Month
Deposit: Please Call
Floor plans are artist's rendering. All dimensions are approximate. Actual product and specifications may vary in dimension or detail. Not all features are available in every rental home. Prices and availability are subject to change. Rent is based on monthly frequency. Additional fees may apply, such as but not limited to package delivery, trash, water, amenities, etc. Deposits vary. Please see a representative for details.
Manager Info
Boyd Wilson LLC
Sunday
Closed.
Monday
09:00 AM - 05:00 PM
Tuesday
09:00 AM - 05:00 PM
Wednesday
09:00 AM - 05:00 PM
Thursday
09:00 AM - 05:00 PM
Friday
09:00 AM - 05:00 PM
Saturday
Closed.
Schools
Data by Greatschools.org
Note: GreatSchools ratings are based on a comparison of test results for all schools in the state. It is designed to be a starting point to help parents make baseline comparisons, not the only factor in selecting the right school for your family. Learn More
Features
Interior
Air Conditioning
Alarm
Balcony
Cable Ready
Ceiling Fan(s)
Dishwasher
Island Kitchens
Microwave
Oversized Closets
Smoke Free
Vaulted Ceilings
View
Washer & Dryer In Unit
Deck
Garbage Disposal
Patio
Refrigerator
Community
Accepts Credit Card Payments
Accepts Electronic Payments
Business Center
Clubhouse
Emergency Maintenance
Extra Storage
Fitness Center
Pet Park
Public Transportation
Trail, Bike, Hike, Jog
Wireless Internet Access
Conference Room
Media Center
On Site Maintenance
On Site Management
Recreation Room
Green Space
Non-Smoking
Pet Friendly
Lifestyles
Pet Friendly
Other
Maintenance Free Landscaping
Views of Surrounding Woods and Rolling Farmlands
Clubhouse Rental Options
Downtown Convenience
Pet Stations throughout Community
Our Community Resident Feedback Manager
Sprinkler System
Programmable Thermostats
Private Entrance
Equal Housing Opportunity Provider
Local iCare Community Rewards Program
We take fraud seriously. If something looks fishy, let us know.

