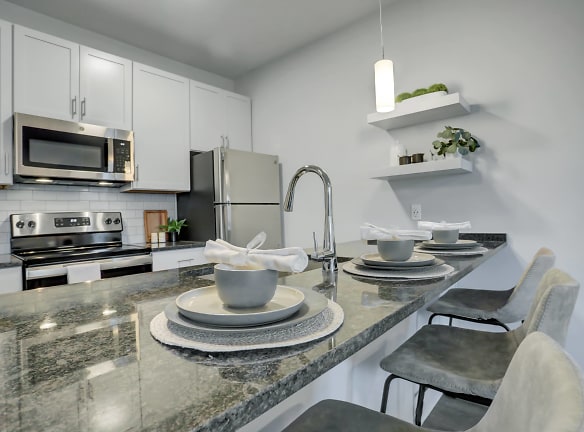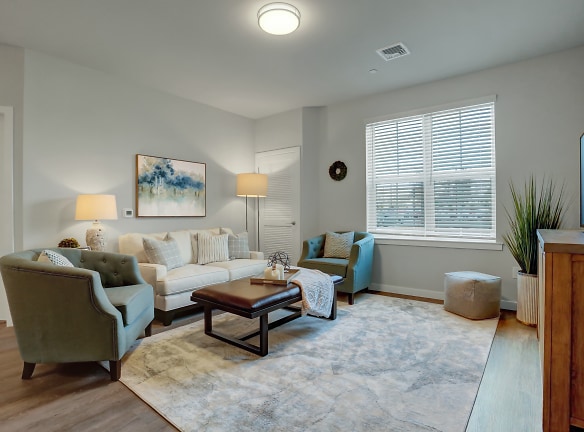- Home
- Pennsylvania
- Lititz
- Apartments
- The Apartments At Lititz Springs
$1,300+per month
The Apartments At Lititz Springs
200 West Kleine Lane
Lititz, PA 17543
Studio-3 bed, 1-2 bath • 585+ sq. ft.
3 Units Available
Managed by Property Management Inc.
Quick Facts
Property TypeApartments
Deposit$--
Lease Terms
12-Month
Pets
Cats Allowed, Dogs Allowed
* Cats Allowed 2 Pet Maximum. Breed & Weight Restrictions Apply., Dogs Allowed 2 Pet Maximum. Breed & Weight Restrictions Apply.
Description
The Apartments at Lititz Springs
Phase-two of the Wilbur Chocolate Factory redevelopment is Lititz's newest downtown residential community; the Apartments at Lititz Springs. Overlooking Lititz Springs Park, we're just a short stroll from the Market at the Wilbur, Blackworth Live Fire Grill, The Wilbur Lititz Hotel, walking and biking paths, and the Lititz recCenter. Our expertly designed studio, one, two and three-bedroom apartments feature elevator access, open floor plans, kitchen islands, premium fixtures, granite counters throughout, and a full size in-home washer and dryer. Be among the first to reside in this exciting Lititz community in the new center of town.
Floor Plans + Pricing
Studio B

Studio A

1 Bedroom G

1 Bedroom F

1 Bedroom A

1 Bedroom D

1 Bedroom E

1 Bedroom C

2 Bedroom C

2 Bedroom A

2 Bedroom B

2 Bedroom D

2 Bedroom E

3 Bedroom A

Floor plans are artist's rendering. All dimensions are approximate. Actual product and specifications may vary in dimension or detail. Not all features are available in every rental home. Prices and availability are subject to change. Rent is based on monthly frequency. Additional fees may apply, such as but not limited to package delivery, trash, water, amenities, etc. Deposits vary. Please see a representative for details.
Manager Info
Property Management Inc.
Monday
08:30 AM - 05:00 PM
Tuesday
08:30 AM - 05:00 PM
Wednesday
08:30 AM - 05:00 PM
Thursday
08:30 AM - 05:00 PM
Friday
08:30 AM - 05:00 PM
Schools
Data by Greatschools.org
Note: GreatSchools ratings are based on a comparison of test results for all schools in the state. It is designed to be a starting point to help parents make baseline comparisons, not the only factor in selecting the right school for your family. Learn More
Features
Interior
Disability Access
Air Conditioning
Dishwasher
Elevator
Island Kitchens
Microwave
Oversized Closets
View
Washer & Dryer In Unit
Refrigerator
Community
Emergency Maintenance
Trail, Bike, Hike, Jog
On Site Maintenance
On Site Management
Other
Open Floor Plans
Granite Counters
Kitchen Island
17.5 cuft Energy Star-Rated Refrigerator
24/7 Emergency Maintenance
3-Level/5-cycle Sound Insulated Dishwasher
Ceramic-Glass Smooth-Top Range
Premier Covered Parking Available
Built-In Microwave
Trash Included In Rent
Full Size, Side By Side Washer & Dryer
Walking/Hiking/Biking Paths
Large Bathrooms
Premium Lighting/Faucets
Walk-In Closets
Upscale Finishes
Premium Distressed Wood-Look LVT Flooring
Bedroom Carpeting
Scenic Views (Park Views)
Balconies (Select Apartments)
Central Air
Wheelchair Access
We take fraud seriously. If something looks fishy, let us know.

