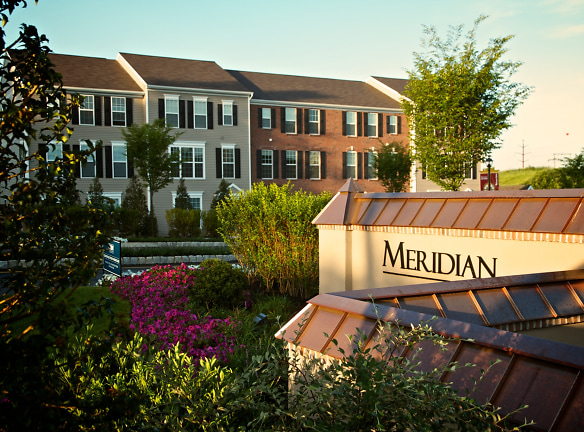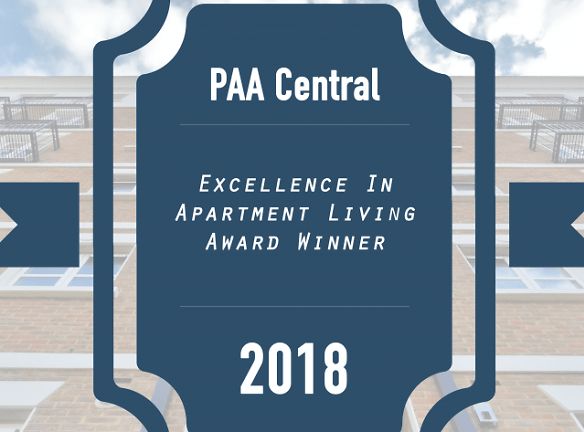- Home
- Pennsylvania
- Mechanicsburg
- Apartments
- Meridian West Shore Apartments
$1,601+per month
Meridian West Shore Apartments
2960 Meridian Way
Mechanicsburg, PA 17055
1-2 bed, 1-2 bath • 592+ sq. ft.
Managed by WPM Real Estate Management
Quick Facts
Property TypeApartments
Deposit$--
NeighborhoodLower Allen Township
Application Fee40
Lease Terms
12-Month
Pets
Cats Allowed, Dogs Allowed
* Cats Allowed Cat. Cats -- Must be neutered or spayed. Must be 6 months or older. Indoor cats only. Litterbox trained. Maximum of (2) permitted. Non-refundable pet registration fee: $250 per cat plus $25.00 pet rent monthly per cat., Dogs Allowed Dog. Dog -- Must be neutered or spayed and older than one year. Must be 25 lbs. or less. No large or aggressive breeds. Not taller than 15 inches from floor to shoulder. Must be housebroken. Maximum of (2) permitted. Non-refundable pet registration fee: $300 per dog plus $30.00 pet rent monthly per dog. Weight Restriction: 25 lbs
Description
Meridian West Shore
Meridian West Shore Apartments in Mechanicsburg offer elegance and amenities beyond compare. Our 1BR and 2BR floor plans are spacious and light-filled and offer options with additional dens. Our world class finishes include 9' ceilings, crown molding, arched doorways, granite countertops, stainless appliances, rich wood cabinetry, upgraded flooring, and so much more. Our amenities will spoil you with a 24/7 fitness center including cardio-fitness theater, resort style swimming pool, fire pits, Bocce Ball courts, Resident clubhouse with Wi-Fi internet cafe, car care pads with vacuums, and an ideal location that is city close and country quiet. Contact us today for a private tour of our award-winning apartment community!
Floor Plans + Pricing
Paramount (direct access)

Elite-1

Elite-2

Prime

Ascent-1

Ascent -2

Elite-3

Crest

Pinnacle

Furnished Summit 8
No Image Available
Vertex Phase 2

Paramount

Paramount Carriage

Spire

Vertex

Apex

Summit

Capstone

Zenith

Floor plans are artist's rendering. All dimensions are approximate. Actual product and specifications may vary in dimension or detail. Not all features are available in every rental home. Prices and availability are subject to change. Rent is based on monthly frequency. Additional fees may apply, such as but not limited to package delivery, trash, water, amenities, etc. Deposits vary. Please see a representative for details.
Manager Info
WPM Real Estate Management
Sunday
Closed
Monday
09:00 AM - 05:00 PM
Tuesday
09:00 AM - 05:00 PM
Wednesday
09:00 AM - 05:00 PM
Thursday
09:00 AM - 05:00 PM
Friday
09:00 AM - 05:00 PM
Saturday
Closed
Schools
Data by Greatschools.org
Note: GreatSchools ratings are based on a comparison of test results for all schools in the state. It is designed to be a starting point to help parents make baseline comparisons, not the only factor in selecting the right school for your family. Learn More
Features
Interior
Furnished Available
Short Term Available
Corporate Billing Available
Air Conditioning
Balcony
Cable Ready
Ceiling Fan(s)
Dishwasher
Gas Range
Island Kitchens
Oversized Closets
Smoke Free
Some Paid Utilities
Stainless Steel Appliances
Washer & Dryer In Unit
Garbage Disposal
Patio
Refrigerator
Community
Accepts Credit Card Payments
Accepts Electronic Payments
Business Center
Clubhouse
Emergency Maintenance
Fitness Center
Laundry Facility
Swimming Pool
Trail, Bike, Hike, Jog
On Site Maintenance
On Site Management
Non-Smoking
Pet Friendly
Lifestyles
Pet Friendly
Other
Resident Referral Program
Curbside Trash pick up 3 times a week
Fire Pit
Freestanding or Attached Garages
Gas Grills
Park-like Setting
Private Street No Thru Traffic
Reserved Parking
Resident car care pad with vacuum
Scenic Fitness Path
A Smoke Free Community
Close by Restaurants, Banks, Grocery
24 Hr Maintenance
Verizon FIOS High Speed Internet and Video
24 Hr Business Center
Bocce Ball Court
Clubhouse - Internet Cafe with Wi Fi
24 Hr Fitness Center with Cardio Theater
Resort Style Salt Pool
City Close - Country Quiet
Service Driven Management Team
Pool
Granite Kitchen Island
Oversized windows
Private Entrances
Private patio/balconies
Single or double attached garages
Stainless Steel Whirlpool Appliances
Spacious Walk-in Closets with Custom Shelving
Window coverings provided
Corporate, Short Term Furnished Options
Central air conditioning
Concrete Construction Between Floors
Double Bowl Undermount Kitchen Sink - Upgraded ...
Every 2nd or 3rd floor Apt. has Generous Balcony
Full Size Washer and Dryer, some are Front Loading
High 9 ' ceilings in all apartments
All Apartments are Non-Smoking
Pendant Kitchen Lighting
Raised Panel Cherry Kitchen
Generous floor plans with lots of space.
Crown Moldings
Double Bowl Vanities
Glass Top Ranges
We take fraud seriously. If something looks fishy, let us know.

