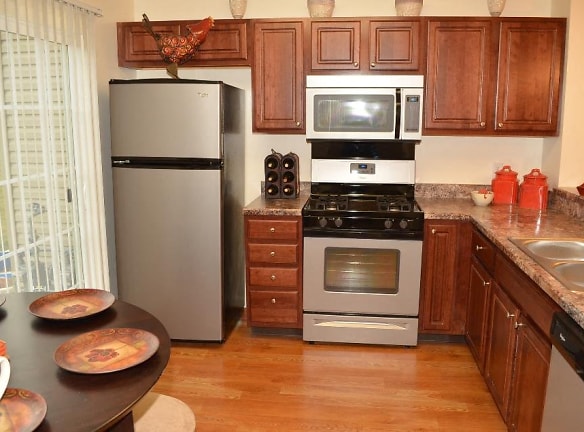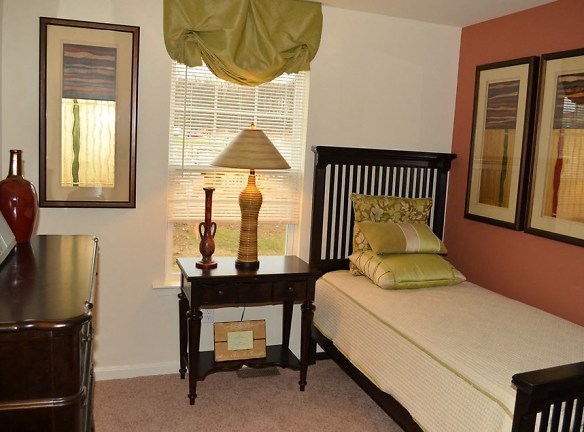- Home
- Pennsylvania
- Mechanicsburg
- Townhouses And Condos
- The Meadows At Bumble Bee Hollow
Contact Property
$2,015+per month
The Meadows At Bumble Bee Hollow
308 Sleepy Hollow Dr
Mechanicsburg, PA 17055
2-3 bed, 2-3 bath • 1,267+ sq. ft.
1 Unit Available
Managed by Desouza Brown
Quick Facts
Property TypeTownhouses And Condos
Deposit$--
NeighborhoodUpper Allen
Application Fee50
Lease Terms
12-Month
Pets
Cats Allowed, Dogs Allowed
* Cats Allowed Breed Restrictions-no Pitt Bulls, Rottweilers, Wolf Hybrid, American Staffordshire Terrier or mix of those breeds, Dogs Allowed Breed Restrictions-no Pitt Bulls, Rottweilers, Wolf Hybrid, American Staffordshire Terrier or mix of those breeds
Description
The Meadows at Bumble Bee Hollow
The Meadows at Bumble Bee Hollow is a townhome community that brings together contemporary design, outstanding craftsmanship, and great recreation in a beautiful natural setting. We are committed to maintaining excellence, and have a helpful and receptive on-site management staff and 24-hour maintenance service.All you need to do is relax and enjoy living in a place you love.
If you are looking for an apartment, please schedule an appointment for your guided or self-guided tour.
If you are looking for an apartment, please schedule an appointment for your guided or self-guided tour.
Floor Plans + Pricing
Clover

Clover 2

Buttercup

Deluxe Buttercup

Poppy

Lavender Model

Lavender

Iris

Poppy Basement 3 bath

Poppy Basement

Lavender Basement 3 bath

Lavender Basement

Floor plans are artist's rendering. All dimensions are approximate. Actual product and specifications may vary in dimension or detail. Not all features are available in every rental home. Prices and availability are subject to change. Rent is based on monthly frequency. Additional fees may apply, such as but not limited to package delivery, trash, water, amenities, etc. Deposits vary. Please see a representative for details.
Manager Info
Desouza Brown
Monday
09:00 AM - 05:00 PM
Tuesday
09:00 AM - 05:00 PM
Wednesday
09:00 AM - 05:00 PM
Thursday
09:00 AM - 05:00 PM
Friday
09:00 AM - 05:00 PM
Schools
Data by Greatschools.org
Note: GreatSchools ratings are based on a comparison of test results for all schools in the state. It is designed to be a starting point to help parents make baseline comparisons, not the only factor in selecting the right school for your family. Learn More
Features
Interior
Disability Access
Corporate Billing Available
Air Conditioning
Balcony
Cable Ready
Dishwasher
Gas Range
Microwave
New/Renovated Interior
Oversized Closets
Some Paid Utilities
Washer & Dryer In Unit
Garbage Disposal
Patio
Refrigerator
Community
Accepts Credit Card Payments
Accepts Electronic Payments
Basketball Court(s)
Clubhouse
Emergency Maintenance
Fitness Center
Pet Park
Playground
Swimming Pool
Trail, Bike, Hike, Jog
On Site Maintenance
On Site Management
Other
Air Conditioner
Carpeting
Disposal
Double Bowl Vanity
Efficient Appliances
Exercise Studio
Large Closets
Pantry
Patio/Balcony
Pet Stations
Washer/Dryer
Wheelchair Access
Window Coverings
We take fraud seriously. If something looks fishy, let us know.

