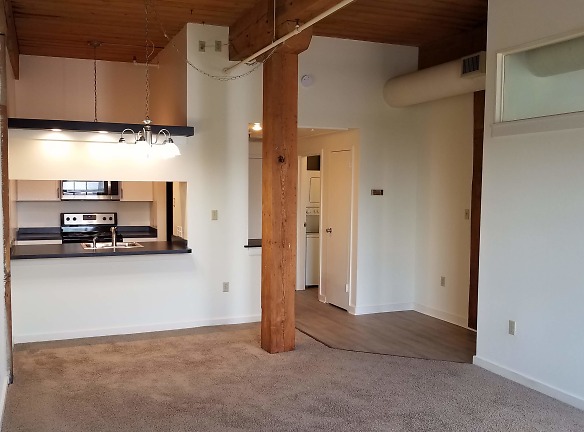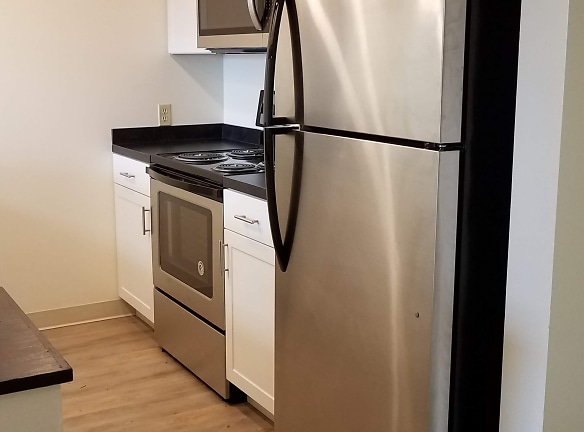- Home
- Pennsylvania
- Palmyra
- Apartments
- Shoe Factory Apartments
$1,025+per month
Shoe Factory Apartments
201 N Chestnut St
Palmyra, PA 17078
Studio-1 bed, 1 bath 473+ sq. ft.
2 Units Available
Managed by Penn Equity Associates
Quick Facts
Property TypeApartments
Deposit$--
Lease Terms
Please call for lease terms. Short-term/flexible/corporate leasing is available. Pets Accepted. Please call for pet policy.
Pets
Dogs Allowed, Cats Allowed
* Dogs Allowed Weight Restriction: 35 lbs, Cats Allowed
Description
Shoe Factory Apartments
Style That's Good for the Sole
Original brickwork. Exposed timber ceilings. Immense wooden beams and columns. High ceilings. A harmonious blend of historic details and distinctive contemporary treatments. These and many other attributes make the Shoe Factory a landmark residence.
Comfort Style That's Good for the Sole
Once a bustling shoe factory during the industrial age, now a landmark residence offering retreat from the fast pace of the day. Spacious one bedroom and studio apartments with massive arched windows. Distinctive modern touches like fully-equipped kitchens. Limited access phone entry system. Wall-to-wall carpeting. Private washers and dryers. Built-in storage in every entrance foyer. A landscaped parking area leads to a glass-enclosed vestibule and entrance corridor with distinctive brick and large wooden beams. And it's only steps away from a private community room that's the perfect setting for socializing with friends and neighbors.
Floor Plans Reflecting Style and Comfort A choice of floor plans offers you a selection of apartments that best meet your needs. Corporate furnished rentals are available upon request.
Original brickwork. Exposed timber ceilings. Immense wooden beams and columns. High ceilings. A harmonious blend of historic details and distinctive contemporary treatments. These and many other attributes make the Shoe Factory a landmark residence.
Comfort Style That's Good for the Sole
Once a bustling shoe factory during the industrial age, now a landmark residence offering retreat from the fast pace of the day. Spacious one bedroom and studio apartments with massive arched windows. Distinctive modern touches like fully-equipped kitchens. Limited access phone entry system. Wall-to-wall carpeting. Private washers and dryers. Built-in storage in every entrance foyer. A landscaped parking area leads to a glass-enclosed vestibule and entrance corridor with distinctive brick and large wooden beams. And it's only steps away from a private community room that's the perfect setting for socializing with friends and neighbors.
Floor Plans Reflecting Style and Comfort A choice of floor plans offers you a selection of apartments that best meet your needs. Corporate furnished rentals are available upon request.
Floor Plans + Pricing
Apartment
No Image Available
Studio
Terms: Per Month
Deposit: Please Call
Type J Studio

$1,025+
Studio, 1 ba
473+ sq. ft.
Terms: Per Month
Deposit: Please Call
Studio

$1,195+
Studio, 1 ba
620+ sq. ft.
Terms: Per Month
Deposit: Please Call
Typical A 1 BDR

$1,195+
1 bd, 1 ba
620+ sq. ft.
Terms: Per Month
Deposit: Please Call
Typical 1 BDR

$1,245+
1 bd, 1 ba
756+ sq. ft.
Terms: Per Month
Deposit: Please Call
1 BDR with Den

$1,295+
1 bd, 1 ba
830+ sq. ft.
Terms: Per Month
Deposit: Please Call
Floor plans are artist's rendering. All dimensions are approximate. Actual product and specifications may vary in dimension or detail. Not all features are available in every rental home. Prices and availability are subject to change. Rent is based on monthly frequency. Additional fees may apply, such as but not limited to package delivery, trash, water, amenities, etc. Deposits vary. Please see a representative for details.
Manager Info
Penn Equity Associates
Monday
09:00 AM - 05:00 PM
Tuesday
09:00 AM - 05:00 PM
Wednesday
09:00 AM - 05:00 PM
Thursday
09:00 AM - 05:00 PM
Friday
09:00 AM - 05:00 PM
Schools
Data by Greatschools.org
Note: GreatSchools ratings are based on a comparison of test results for all schools in the state. It is designed to be a starting point to help parents make baseline comparisons, not the only factor in selecting the right school for your family. Learn More
Features
Interior
Short Term Available
Corporate Billing Available
Air Conditioning
Cable Ready
Dishwasher
Elevator
Microwave
New/Renovated Interior
Smoke Free
Some Paid Utilities
Washer & Dryer In Unit
Garbage Disposal
Refrigerator
Community
Accepts Electronic Payments
Emergency Maintenance
Extra Storage
Controlled Access
Pet Friendly
Lifestyles
Pet Friendly
Other
Walking Distance to Restaurants, Banks & Downtown
High Ceilings with Exposed Beams
Lots of Natural Sunlight
Historic Building
We take fraud seriously. If something looks fishy, let us know.

