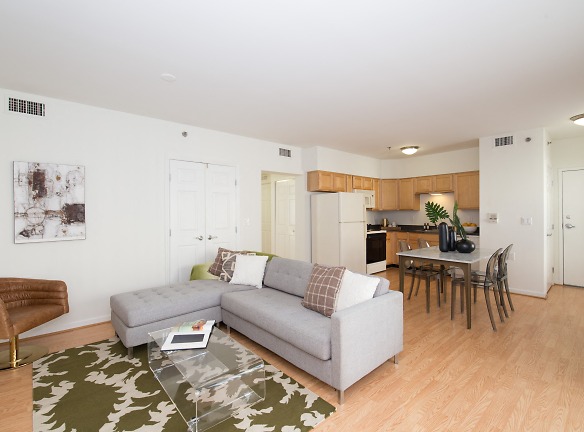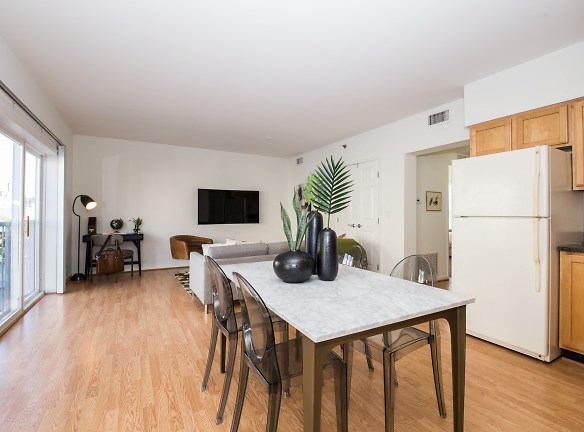- Home
- Pennsylvania
- Philadelphia
- Apartments
- Liberties Walk In Northern Liberties Apartments
Contact Property
$2,420+per month
Liberties Walk In Northern Liberties Apartments
1040 N 2nd St
Philadelphia, PA 19123
1-3 bed, 1-2 bath • 734+ sq. ft.
Managed by Post Brothers Real Estate
Quick Facts
Property TypeApartments
Deposit$--
NeighborhoodNorthern Liberties
Lease Terms
Lease Terms: 12 month leases available. Security Deposit: one month's rent. Pet Policy: $400 non-refundable pet fee.
Pets
Cats Allowed, Dogs Allowed
* Cats Allowed Deposit: $--, Dogs Allowed Deposit: $--
Description
Liberties Walk in Northern Liberties
Liberties Walk Apartments are an extension of The Piazza offering modern walk-up residences in the heart of vibrant Northern Liberties. These unique apartments have Juliet balconies with sliding glass doors designed for maximum sunlight that overlook bustling Liberties Walk with local shops and restaurants. Interior features include hardwood floors, spacious kitchens with ample cabinet space, and washer/dryers in-unit. Residents also get exclusive access to The Cove Pool Club, Fitness Center and Spa.
Floor Plans + Pricing
One Bedroom B

One Bedroom A

Two Bedroom B

Two Bedroom A

Two Bedroom D

Two Bedroom C

Two Bedroom E

Three Bedroom A

Two Bedroom F

Three Bedroom B

Three Bedroom C

3 Bedroom Townhome

Floor plans are artist's rendering. All dimensions are approximate. Actual product and specifications may vary in dimension or detail. Not all features are available in every rental home. Prices and availability are subject to change. Rent is based on monthly frequency. Additional fees may apply, such as but not limited to package delivery, trash, water, amenities, etc. Deposits vary. Please see a representative for details.
Manager Info
Post Brothers Real Estate
Sunday
11:00 AM - 05:00 PM
Monday
10:00 AM - 07:00 PM
Tuesday
10:00 AM - 07:00 PM
Wednesday
10:00 AM - 07:00 PM
Thursday
10:00 AM - 07:00 PM
Friday
10:00 AM - 07:00 PM
Saturday
10:00 AM - 07:00 PM
Schools
Data by Greatschools.org
Note: GreatSchools ratings are based on a comparison of test results for all schools in the state. It is designed to be a starting point to help parents make baseline comparisons, not the only factor in selecting the right school for your family. Learn More
Features
Interior
Air Conditioning
Balcony
Cable Ready
Dishwasher
Gas Range
Hardwood Flooring
Island Kitchens
Microwave
Oversized Closets
View
Washer & Dryer In Unit
Garbage Disposal
Refrigerator
Community
Clubhouse
Fitness Center
High Speed Internet Access
Laundry Facility
Swimming Pool
Wireless Internet Access
Controlled Access
Door Attendant
On Site Maintenance
Other
Hardwood Floors
Washer/Dryer
Patio/Balcony
Off Street Parking
Disposal
$225 Lot Parking
Air Conditioner
We take fraud seriously. If something looks fishy, let us know.

